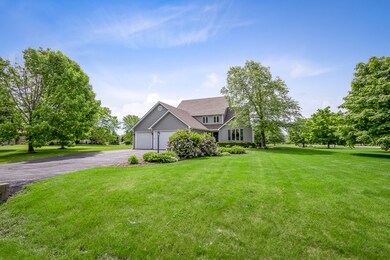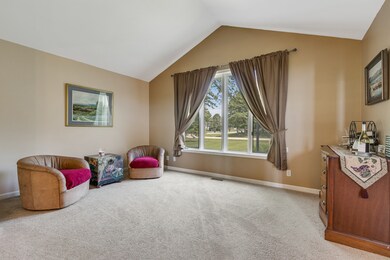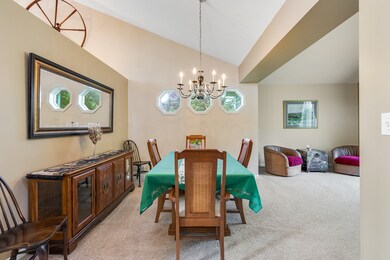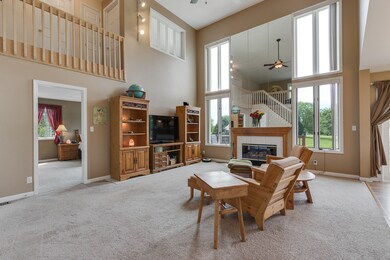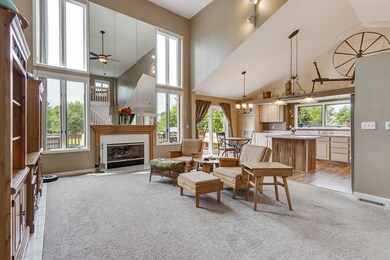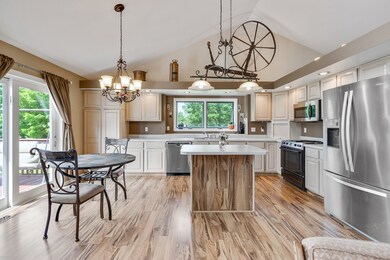
2413 Falcon Ln Spring Grove, IL 60081
Highlights
- Deck
- Contemporary Architecture
- Main Floor Bedroom
- Richmond-Burton High School Rated 9+
- Vaulted Ceiling
- Whirlpool Bathtub
About This Home
As of September 2024This is the open floor plan you have been searching for! The sunny, cheerful Kitchen with tons of storage, island and ample table space is totally open to the Great Room with cathedral ceilings & cozy fireplace. The loft is perfect for exercise area, computer spot or library. Note the romantic Juliette overlook from the bedroom above the Great Room. The atmosphere is airy, comfortable & perfect for your laid back lifestyle. Private Main Floor Master has two walk in closets & all the bells & whistles & there is an additional gathering area for your more formal occasions. Main floor laundry & absolutely magnificent, oversized 3 plus car garage! Newer siding, garage doors, gutters, A/C sliding glass door. Check out the recent accolades for the highly acclaimed Richmond/Spring Grove School District.
Last Agent to Sell the Property
RE/MAX Plaza License #471008028 Listed on: 06/07/2019

Home Details
Home Type
- Single Family
Est. Annual Taxes
- $7,054
Year Built
- 1994
Parking
- Attached Garage
- Garage Transmitter
- Garage Door Opener
- Driveway
Home Design
- Contemporary Architecture
- Slab Foundation
- Asphalt Shingled Roof
- Vinyl Siding
Interior Spaces
- Vaulted Ceiling
- Gas Log Fireplace
- Loft
- Unfinished Basement
- Basement Fills Entire Space Under The House
- Laundry on main level
Kitchen
- Breakfast Bar
- Oven or Range
- Microwave
- Dishwasher
- Kitchen Island
Bedrooms and Bathrooms
- Main Floor Bedroom
- Walk-In Closet
- Primary Bathroom is a Full Bathroom
- Bathroom on Main Level
- Whirlpool Bathtub
- Separate Shower
Outdoor Features
- Deck
Utilities
- Forced Air Heating and Cooling System
- Heating System Uses Gas
- Well
- Water Softener is Owned
- Private or Community Septic Tank
Listing and Financial Details
- Homeowner Tax Exemptions
Ownership History
Purchase Details
Home Financials for this Owner
Home Financials are based on the most recent Mortgage that was taken out on this home.Purchase Details
Home Financials for this Owner
Home Financials are based on the most recent Mortgage that was taken out on this home.Purchase Details
Home Financials for this Owner
Home Financials are based on the most recent Mortgage that was taken out on this home.Purchase Details
Home Financials for this Owner
Home Financials are based on the most recent Mortgage that was taken out on this home.Purchase Details
Home Financials for this Owner
Home Financials are based on the most recent Mortgage that was taken out on this home.Similar Homes in Spring Grove, IL
Home Values in the Area
Average Home Value in this Area
Purchase History
| Date | Type | Sale Price | Title Company |
|---|---|---|---|
| Warranty Deed | $415,000 | First American Title | |
| Quit Claim Deed | -- | First American Title | |
| Interfamily Deed Transfer | -- | Attorney | |
| Warranty Deed | $285,000 | Fidelity National Title | |
| Warranty Deed | $294,000 | Alliance Title |
Mortgage History
| Date | Status | Loan Amount | Loan Type |
|---|---|---|---|
| Open | $415,000 | VA | |
| Previous Owner | $185,000 | New Conventional | |
| Previous Owner | $255,596 | FHA | |
| Previous Owner | $30,000 | Credit Line Revolving | |
| Previous Owner | $230,500 | Unknown | |
| Previous Owner | $214,000 | Fannie Mae Freddie Mac | |
| Previous Owner | $246,400 | Fannie Mae Freddie Mac | |
| Previous Owner | $76,064 | Unknown |
Property History
| Date | Event | Price | Change | Sq Ft Price |
|---|---|---|---|---|
| 09/30/2024 09/30/24 | Sold | $415,000 | -1.0% | $135 / Sq Ft |
| 09/04/2024 09/04/24 | Pending | -- | -- | -- |
| 08/01/2024 08/01/24 | Price Changed | $419,000 | -9.9% | $136 / Sq Ft |
| 07/03/2024 07/03/24 | For Sale | $465,000 | +63.2% | $151 / Sq Ft |
| 08/02/2019 08/02/19 | Sold | $285,000 | -5.0% | $93 / Sq Ft |
| 07/10/2019 07/10/19 | Pending | -- | -- | -- |
| 06/07/2019 06/07/19 | For Sale | $299,900 | -- | $98 / Sq Ft |
Tax History Compared to Growth
Tax History
| Year | Tax Paid | Tax Assessment Tax Assessment Total Assessment is a certain percentage of the fair market value that is determined by local assessors to be the total taxable value of land and additions on the property. | Land | Improvement |
|---|---|---|---|---|
| 2024 | $7,054 | $133,641 | $24,399 | $109,242 |
| 2023 | $9,337 | $122,170 | $22,305 | $99,865 |
| 2022 | $9,008 | $110,004 | $20,084 | $89,920 |
| 2021 | $8,456 | $102,533 | $19,276 | $83,257 |
| 2020 | $8,321 | $98,656 | $18,547 | $80,109 |
| 2019 | $8,225 | $95,486 | $17,951 | $77,535 |
| 2018 | $7,489 | $83,209 | $17,209 | $66,000 |
| 2017 | $8,296 | $87,167 | $16,388 | $70,779 |
| 2016 | $8,166 | $81,724 | $15,365 | $66,359 |
| 2013 | -- | $74,468 | $14,527 | $59,941 |
Agents Affiliated with this Home
-
Amber Cawley

Seller's Agent in 2024
Amber Cawley
@ Properties
(847) 293-4782
33 in this area
209 Total Sales
-
L
Buyer's Agent in 2024
Lakenya Reid
Redfin Corporation
-
Elise Livingston

Seller's Agent in 2019
Elise Livingston
RE/MAX
(815) 347-2807
17 in this area
128 Total Sales
Map
Source: Midwest Real Estate Data (MRED)
MLS Number: MRD10407671
APN: 04-12-453-001
- 10407 Winn Rd
- 2619 Sanctuary Ln
- 2102 W Hunters Ln
- 2647 Sanctuary Ln
- 2919 Illinois 173
- 9516 Thousand Oaks Cir
- 1714 Il Route 173
- 10605 Red Hawk Ln
- 1815 Vineyard Ln
- 9033 Winn Rd
- 11205 Morning Dove Ln
- 3720 Cypress Dr
- 11613 Emily Ct
- 2502 S Hidden Trail
- 10916 E Riviera Dr
- 2803 Monterra Dr Unit 1
- 2411 S Hidden Trail
- 3619 Overlook Dr
- 8720 Galleria Ct
- 0 Lakeview Rd

