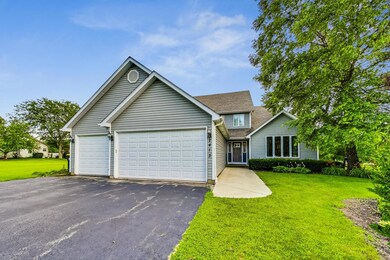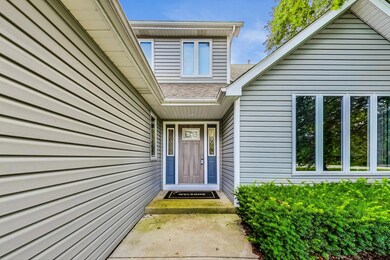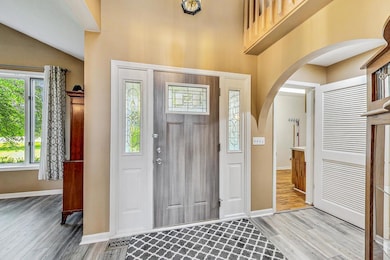
2413 Falcon Ln Spring Grove, IL 60081
Highlights
- Deck
- Contemporary Architecture
- Main Floor Bedroom
- Richmond-Burton High School Rated 9+
- Vaulted Ceiling
- Whirlpool Bathtub
About This Home
As of September 2024Welcome to the open floor plan you've been searching for! Step inside to this cheerful home and be greeted by the living room and dining room combo! The back of the home is set up perfectly for entertainment! The spacious kitchen is full of natural light and offers an abundance of storage, island and eating area. The kitchen seamlessly opens to the two-story great room that offers a cozy fireplace! Relax in your main level primary en-suite that features two walk-in closets and luxurious amenities and private access to the deck. Upstairs, the versatile loft area can be used as an exercise space, home office, or library. Two additional bedrooms and a shared hall bath complete the 2nd level. The full basement is perfect for storage or awaiting your creative ideas! 3+ car garage. Outside you will enjoy the gorgeous flat and well-manicured lot in beautiful Fox Bluff Estates! Recent updates include newer siding, garage doors, gutters, A/C, and a sliding glass door.
Last Agent to Sell the Property
@properties Christie's International Real Estate License #475180674 Listed on: 07/18/2024

Last Buyer's Agent
Lakenya Reid
Redfin Corporation License #475187743

Home Details
Home Type
- Single Family
Est. Annual Taxes
- $9,337
Year Built
- Built in 1994
Lot Details
- 0.75 Acre Lot
- Lot Dimensions are 165x26x17x25x159x215x199
- Paved or Partially Paved Lot
Parking
- 3 Car Attached Garage
- Garage Transmitter
- Garage Door Opener
- Driveway
- Parking Included in Price
Home Design
- Contemporary Architecture
- Asphalt Roof
- Vinyl Siding
- Concrete Perimeter Foundation
Interior Spaces
- 3,071 Sq Ft Home
- 1.5-Story Property
- Vaulted Ceiling
- Gas Log Fireplace
- Entrance Foyer
- Family Room with Fireplace
- Formal Dining Room
- Loft
- Carbon Monoxide Detectors
Kitchen
- Breakfast Bar
- Range
- Microwave
- Dishwasher
Bedrooms and Bathrooms
- 3 Bedrooms
- 3 Potential Bedrooms
- Main Floor Bedroom
- Walk-In Closet
- Bathroom on Main Level
- Whirlpool Bathtub
- Separate Shower
Laundry
- Laundry on main level
- Dryer
- Washer
Unfinished Basement
- Basement Fills Entire Space Under The House
- Sump Pump
Outdoor Features
- Deck
Utilities
- Forced Air Heating and Cooling System
- Heating System Uses Natural Gas
- Well
- Water Softener is Owned
- Private or Community Septic Tank
Community Details
- English Prairie Subdivision
Listing and Financial Details
- Homeowner Tax Exemptions
Ownership History
Purchase Details
Home Financials for this Owner
Home Financials are based on the most recent Mortgage that was taken out on this home.Purchase Details
Home Financials for this Owner
Home Financials are based on the most recent Mortgage that was taken out on this home.Purchase Details
Home Financials for this Owner
Home Financials are based on the most recent Mortgage that was taken out on this home.Purchase Details
Home Financials for this Owner
Home Financials are based on the most recent Mortgage that was taken out on this home.Purchase Details
Home Financials for this Owner
Home Financials are based on the most recent Mortgage that was taken out on this home.Similar Homes in Spring Grove, IL
Home Values in the Area
Average Home Value in this Area
Purchase History
| Date | Type | Sale Price | Title Company |
|---|---|---|---|
| Warranty Deed | $415,000 | First American Title | |
| Quit Claim Deed | -- | First American Title | |
| Interfamily Deed Transfer | -- | Attorney | |
| Warranty Deed | $285,000 | Fidelity National Title | |
| Warranty Deed | $294,000 | Alliance Title |
Mortgage History
| Date | Status | Loan Amount | Loan Type |
|---|---|---|---|
| Open | $415,000 | VA | |
| Previous Owner | $185,000 | New Conventional | |
| Previous Owner | $255,596 | FHA | |
| Previous Owner | $30,000 | Credit Line Revolving | |
| Previous Owner | $230,500 | Unknown | |
| Previous Owner | $214,000 | Fannie Mae Freddie Mac | |
| Previous Owner | $246,400 | Fannie Mae Freddie Mac | |
| Previous Owner | $76,064 | Unknown |
Property History
| Date | Event | Price | Change | Sq Ft Price |
|---|---|---|---|---|
| 09/30/2024 09/30/24 | Sold | $415,000 | -1.0% | $135 / Sq Ft |
| 09/04/2024 09/04/24 | Pending | -- | -- | -- |
| 08/01/2024 08/01/24 | Price Changed | $419,000 | -9.9% | $136 / Sq Ft |
| 07/03/2024 07/03/24 | For Sale | $465,000 | +63.2% | $151 / Sq Ft |
| 08/02/2019 08/02/19 | Sold | $285,000 | -5.0% | $93 / Sq Ft |
| 07/10/2019 07/10/19 | Pending | -- | -- | -- |
| 06/07/2019 06/07/19 | For Sale | $299,900 | -- | $98 / Sq Ft |
Tax History Compared to Growth
Tax History
| Year | Tax Paid | Tax Assessment Tax Assessment Total Assessment is a certain percentage of the fair market value that is determined by local assessors to be the total taxable value of land and additions on the property. | Land | Improvement |
|---|---|---|---|---|
| 2024 | $7,054 | $133,641 | $24,399 | $109,242 |
| 2023 | $9,337 | $122,170 | $22,305 | $99,865 |
| 2022 | $9,008 | $110,004 | $20,084 | $89,920 |
| 2021 | $8,456 | $102,533 | $19,276 | $83,257 |
| 2020 | $8,321 | $98,656 | $18,547 | $80,109 |
| 2019 | $8,225 | $95,486 | $17,951 | $77,535 |
| 2018 | $7,489 | $83,209 | $17,209 | $66,000 |
| 2017 | $8,296 | $87,167 | $16,388 | $70,779 |
| 2016 | $8,166 | $81,724 | $15,365 | $66,359 |
| 2013 | -- | $74,468 | $14,527 | $59,941 |
Agents Affiliated with this Home
-
Amber Cawley

Seller's Agent in 2024
Amber Cawley
@ Properties
(847) 293-4782
33 in this area
210 Total Sales
-
L
Buyer's Agent in 2024
Lakenya Reid
Redfin Corporation
-
Elise Livingston

Seller's Agent in 2019
Elise Livingston
RE/MAX
(815) 347-2807
17 in this area
129 Total Sales
Map
Source: Midwest Real Estate Data (MRED)
MLS Number: 12099563
APN: 04-12-453-001
- 10407 Winn Rd
- 2619 Sanctuary Ln
- 2102 W Hunters Ln
- 2647 Sanctuary Ln
- 2919 Illinois 173
- 9516 Thousand Oaks Cir
- 1714 Il Route 173
- 10605 Red Hawk Ln
- 1815 Vineyard Ln
- 9033 Winn Rd
- 11205 Morning Dove Ln
- 3720 Cypress Dr
- 11613 Emily Ct
- 2502 S Hidden Trail
- 10916 E Riviera Dr
- 2803 Monterra Dr Unit 1
- 2411 S Hidden Trail
- 3619 Overlook Dr
- 8720 Galleria Ct
- 0 Lakeview Rd






