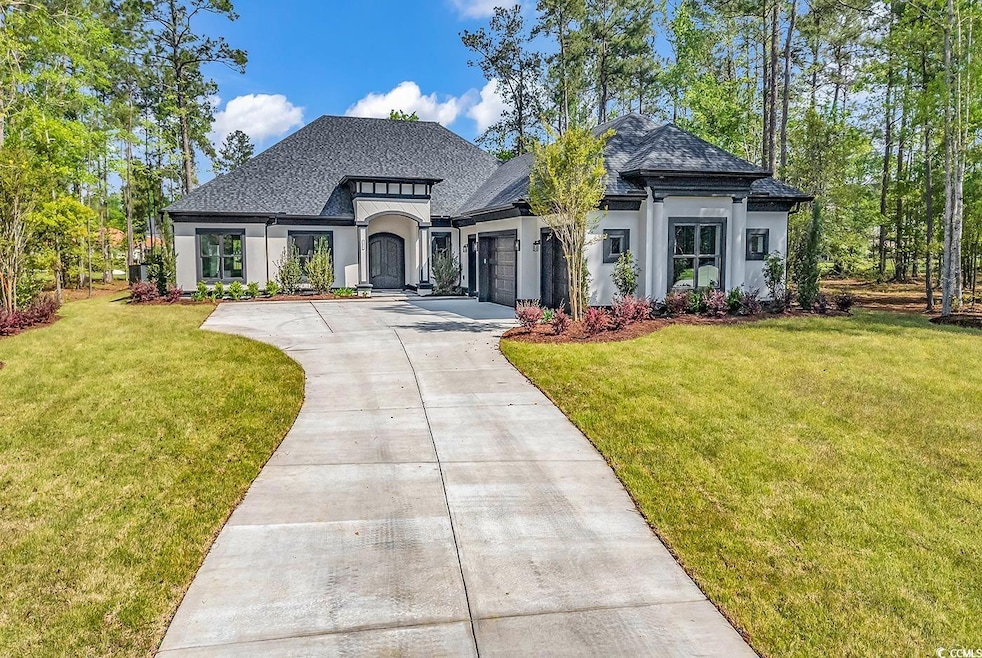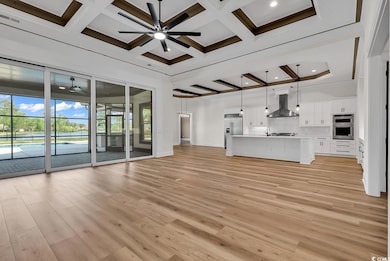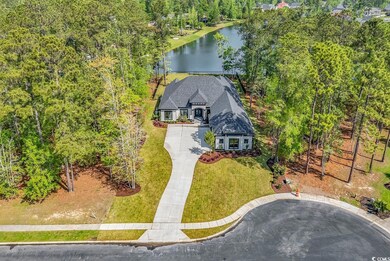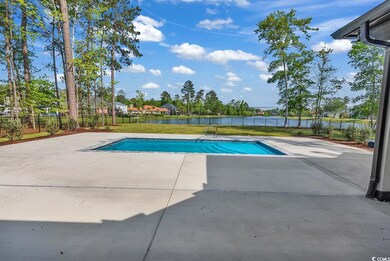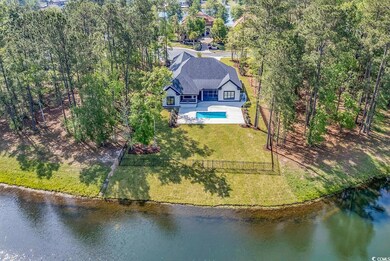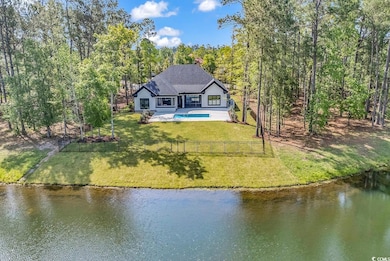
2413 Gist Ln Myrtle Beach, SC 29588
Cypress River Plantation NeighborhoodHighlights
- Boat Ramp
- Lake On Lot
- Clubhouse
- St. James Elementary School Rated A
- Gated Community
- Main Floor Bedroom
About This Home
As of April 2025This 4 bedroom 3 bath home custom built home under construction is made with ICF (insulated concrete forms). Insulated concrete forms are composed of two interconnected panels of expanded polystyrene (EPS) foam, stacked and steel-reinforced, then filled with concrete to create structurally solid walls with a continuous interior and exterior insulation. These forms protect against high wind and fire. It provides a reduction to outdoor noise and is energy efficient in maintaining indoor living conditions. These benefits reduce the monthly cost of homeowning by reducing insurance premiums and energy bills. The kitchen will feature solid surface countertops, stainless steel appliances with gas range and a huge butler's pantry with 2nd refrigerator, sink with granite countertop and open wood shelving. Flooring throughout the home will be luxury vinyl plank. There will be custom ceilings throughout. The master bath includes his/her sinks with plenty of counter space. The large master closet will have an abundance of custom shelving. The large 4 car garage will have a 2 part epoxy sealant. In the great room there will be large stackable sliding doors that lead out to a covered porch ideal for relaxation. Cypress River is a gated community on the intercoastal waterway. Owners can enjoy amenities such as: clubhouse with fitness center, large pool, kiddie pool, basketball court, tennis court, covered grilling area and a community boat launch. Resort style living! Builder is including one year warranty.
Home Details
Home Type
- Single Family
Year Built
- Built in 2024
Lot Details
- 0.63 Acre Lot
- Rectangular Lot
- Property is zoned PUD
HOA Fees
- $170 Monthly HOA Fees
Parking
- 4 Car Attached Garage
- Garage Door Opener
Home Design
- Mediterranean Architecture
- Slab Foundation
- Stucco
Interior Spaces
- 3,542 Sq Ft Home
- Beamed Ceilings
- Ceiling Fan
- Fireplace
- Entrance Foyer
- Formal Dining Room
- Den
- Screened Porch
- Luxury Vinyl Tile Flooring
- Fire and Smoke Detector
Kitchen
- Range
- Microwave
- Dishwasher
- Stainless Steel Appliances
- Kitchen Island
- Solid Surface Countertops
- Disposal
Bedrooms and Bathrooms
- 4 Bedrooms
- Main Floor Bedroom
- Bathroom on Main Level
- 3 Full Bathrooms
Laundry
- Laundry Room
- Washer and Dryer Hookup
Outdoor Features
- Lake On Lot
- Patio
Schools
- Saint James Elementary School
- Saint James Middle School
- Saint James High School
Utilities
- Central Heating and Cooling System
- Tankless Water Heater
- Phone Available
- Cable TV Available
Community Details
Overview
- Association fees include electric common, trash pickup, manager, common maint/repair, security, legal and accounting
- Built by Hometeam Construction
- The community has rules related to allowable golf cart usage in the community
Recreation
- Boat Ramp
- Boat Dock
- Tennis Courts
- Community Pool
Additional Features
- Clubhouse
- Security
- Gated Community
Map
Home Values in the Area
Average Home Value in this Area
Property History
| Date | Event | Price | Change | Sq Ft Price |
|---|---|---|---|---|
| 04/17/2025 04/17/25 | Sold | $1,550,000 | -3.1% | $438 / Sq Ft |
| 04/11/2025 04/11/25 | For Sale | $1,600,000 | -- | $452 / Sq Ft |
Tax History
| Year | Tax Paid | Tax Assessment Tax Assessment Total Assessment is a certain percentage of the fair market value that is determined by local assessors to be the total taxable value of land and additions on the property. | Land | Improvement |
|---|---|---|---|---|
| 2024 | -- | $4,546 | $4,546 | $0 |
| 2023 | $2,483 | $4,546 | $4,546 | $0 |
| 2021 | $2,443 | $4,546 | $4,546 | $0 |
| 2020 | $868 | $4,546 | $4,546 | $0 |
| 2019 | $868 | $4,546 | $4,546 | $0 |
| 2018 | $0 | $3,643 | $3,643 | $0 |
| 2017 | $780 | $3,643 | $3,643 | $0 |
| 2016 | -- | $3,643 | $3,643 | $0 |
| 2015 | $787 | $3,643 | $3,643 | $0 |
| 2014 | $761 | $3,643 | $3,643 | $0 |
Mortgage History
| Date | Status | Loan Amount | Loan Type |
|---|---|---|---|
| Open | $475,000 | New Conventional | |
| Previous Owner | $211,500 | Purchase Money Mortgage | |
| Previous Owner | $103,900 | Purchase Money Mortgage |
Deed History
| Date | Type | Sale Price | Title Company |
|---|---|---|---|
| Warranty Deed | -- | -- | |
| Warranty Deed | $190,000 | -- | |
| Deed | $235,000 | None Available | |
| Deed | $205,800 | None Available | |
| Special Warranty Deed | $103,900 | -- |
Similar Homes in Myrtle Beach, SC
Source: Coastal Carolinas Association of REALTORS®
MLS Number: 2509477
APN: 45011010030
- 2417 Gist Ln
- 508 Chamberlin Rd
- 285 Byrnes Ln
- 6013 Blease Ct
- 7053 Byrnes Ln
- 8001 McSweeney Ct
- 8008 McSweeney Ct
- 1038 Johnston Dr
- 156 Henry Middleton Blvd
- 4015 Blackwood Ct Unit Lot 547
- 750 Plumage Ct
- 4001 Blackwood Ct
- 2560 Ellerbe Cir
- Lot 71 Chamberlin Rd
- 6904 Gina Ct
- 399 Wingspan Ct
- 397 Wingspan Ct
- 398 Wingspan Ct
- 394 Wingspan Ct
- 120 Henry Middleton Blvd
