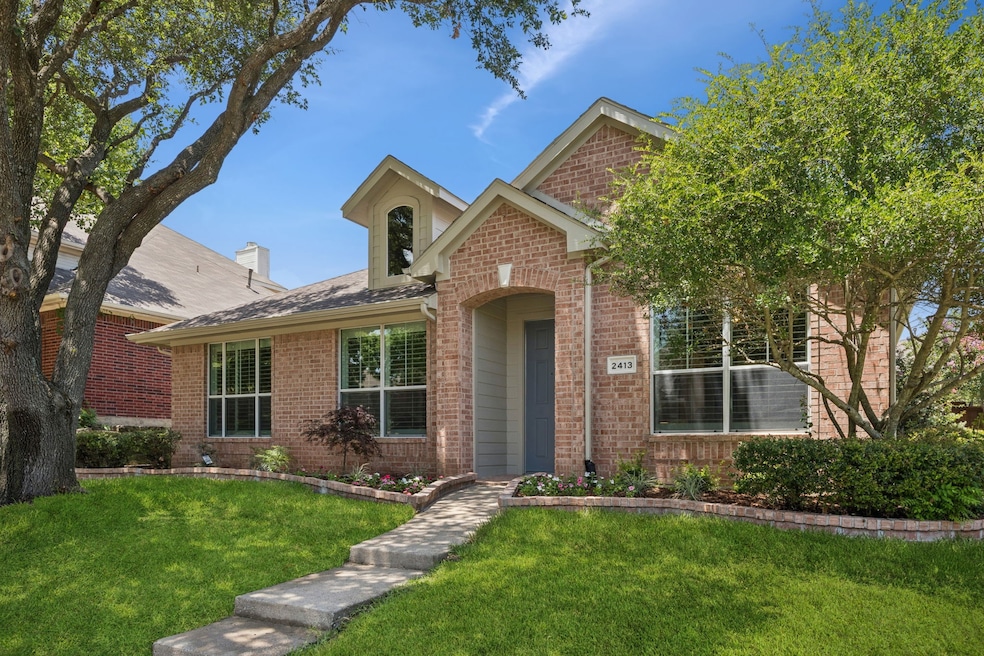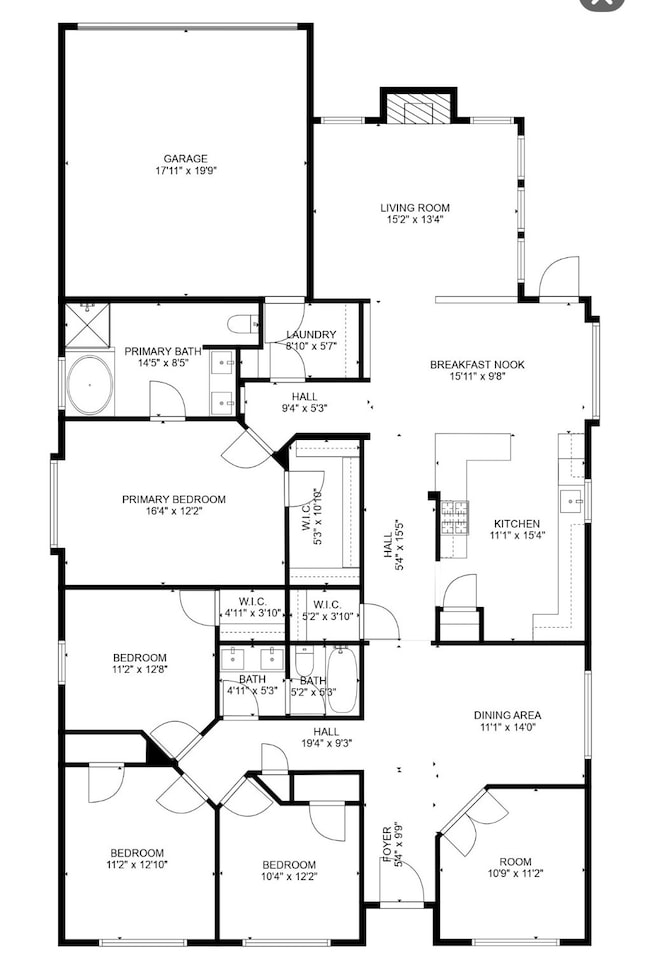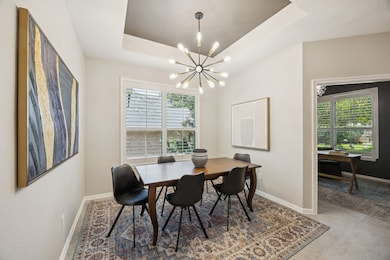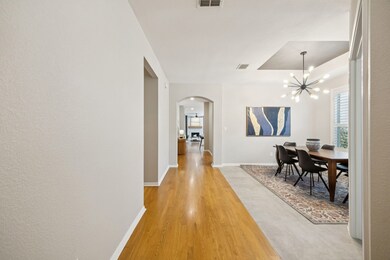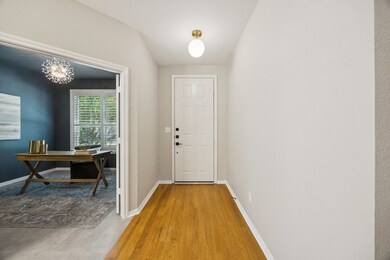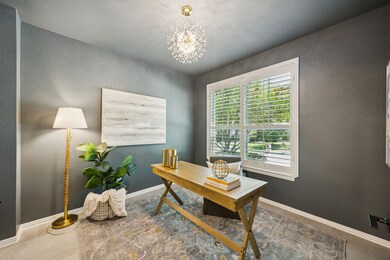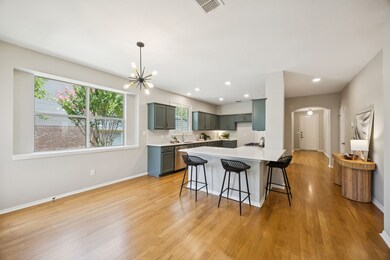
2413 Greenfield Cir Garland, TX 75040
Northeast Garland NeighborhoodEstimated payment $3,136/month
Highlights
- Open Floorplan
- Community Pool
- 2 Car Attached Garage
- Midcentury Modern Architecture
- Covered patio or porch
- Eat-In Kitchen
About This Home
NOT ELIGIBLE for FHA until 9.10.2025. Meticulously updated in 2025 by Westbrook Renovations with a touch of Relaxed Modern elegance with function & flow in mind. Centrally located in the highly sought after community of Villages of Valley Creek offering community pool, volleyball, park and walking trails. Special features include 4 bedrooms, 2.5 baths, 2 car garage + study. The spacious floor plan features designer touches throughout with engineered hardwood flooring, luxury carpet, ceramic tile, tall ceilings, decorative lighting, designer tile, new Low-E windows, new plugs and switches, fresh paint inside and out, all LED lighting fixtures & more. Large family room with floor to ceiling custom fireplace w gas starter, & tons of natural light. Eat-in Chefs kitchen w an abundance of sleek cabinetry and Quartz countertops, all new stainless steel appliances including gas range, OTR microwave, and dishwasher. Private primary suite with sitting area, H+H vanities, frameless glass shower, large soaking tub, and large WIC. 3 secondary bedrooms are generous in size and share the fully updated bath w designer tile and dual vanities. Spectacular backyard with nice open patio, lush landscape and privacy board on board fence.
Listing Agent
Keller Williams Realty DPR Brokerage Phone: 214-457-7790 License #0524010 Listed on: 07/18/2025

Home Details
Home Type
- Single Family
Est. Annual Taxes
- $9,010
Year Built
- Built in 1997
Lot Details
- 7,057 Sq Ft Lot
- Privacy Fence
- Wood Fence
- Landscaped
- Interior Lot
- Few Trees
HOA Fees
- $33 Monthly HOA Fees
Parking
- 2 Car Attached Garage
- Alley Access
- Rear-Facing Garage
- Garage Door Opener
- Driveway
Home Design
- Midcentury Modern Architecture
- Traditional Architecture
- Brick Exterior Construction
- Slab Foundation
- Asphalt Roof
Interior Spaces
- 2,117 Sq Ft Home
- 1-Story Property
- Open Floorplan
- Ceiling Fan
- Chandelier
- Fireplace With Gas Starter
- Family Room with Fireplace
- Washer and Electric Dryer Hookup
Kitchen
- Eat-In Kitchen
- Gas Range
- Microwave
- Dishwasher
- Disposal
Flooring
- Carpet
- Luxury Vinyl Plank Tile
Bedrooms and Bathrooms
- 4 Bedrooms
- Walk-In Closet
- Double Vanity
Home Security
- Carbon Monoxide Detectors
- Fire and Smoke Detector
Outdoor Features
- Covered patio or porch
- Rain Gutters
Schools
- Choice Of Elementary School
- Choice Of High School
Utilities
- Central Heating and Cooling System
- Gas Water Heater
- High Speed Internet
- Cable TV Available
Listing and Financial Details
- Legal Lot and Block 2 / 8
- Assessor Parcel Number 26625090080020000
Community Details
Overview
- Association fees include all facilities, management
- Valley Creek North Association
- Villages Of Valley Creek 07 & 10 Subdivision
Recreation
- Community Pool
- Park
Map
Home Values in the Area
Average Home Value in this Area
Tax History
| Year | Tax Paid | Tax Assessment Tax Assessment Total Assessment is a certain percentage of the fair market value that is determined by local assessors to be the total taxable value of land and additions on the property. | Land | Improvement |
|---|---|---|---|---|
| 2024 | $2,610 | $396,260 | $75,000 | $321,260 |
| 2023 | $2,610 | $396,260 | $75,000 | $321,260 |
| 2022 | $3,791 | $332,740 | $75,000 | $257,740 |
| 2021 | $3,655 | $272,900 | $50,000 | $222,900 |
| 2020 | $7,275 | $272,900 | $50,000 | $222,900 |
| 2019 | $6,859 | $243,130 | $45,000 | $198,130 |
| 2018 | $6,860 | $243,130 | $45,000 | $198,130 |
| 2017 | $5,979 | $212,080 | $35,000 | $177,080 |
| 2016 | $5,490 | $194,740 | $35,000 | $159,740 |
| 2015 | $2,755 | $163,410 | $30,000 | $133,410 |
| 2014 | $2,755 | $163,410 | $30,000 | $133,410 |
Property History
| Date | Event | Price | Change | Sq Ft Price |
|---|---|---|---|---|
| 07/19/2025 07/19/25 | For Sale | $425,000 | -- | $201 / Sq Ft |
Purchase History
| Date | Type | Sale Price | Title Company |
|---|---|---|---|
| Deed | -- | Chicago Title | |
| Special Warranty Deed | -- | None Available | |
| Interfamily Deed Transfer | -- | -- | |
| Vendors Lien | -- | -- |
Mortgage History
| Date | Status | Loan Amount | Loan Type |
|---|---|---|---|
| Open | $305,500 | Construction | |
| Previous Owner | $30,000 | No Value Available |
Similar Homes in the area
Source: North Texas Real Estate Information Systems (NTREIS)
MLS Number: 21001714
APN: 26625090080020000
- 2322 Greenfield Cir
- 3214 Pecan Meadow Dr
- 2001 Brook Tree Dr
- 2114 Lantana Dr
- 3001 Penstemon Ct
- 2701 Deer Creek Ct
- 2702 Kingsbury Dr
- 1729 Sheffield Dr
- 2245 Villawood Ln
- 2502 Lake Valley Dr
- 2726 Crosslands Dr
- 2301 Forestbrook Dr
- 1701 Prairie Creek Ct
- 2602 Shalimar Dr
- 2112 Prairie Creek Trail
- 2622 Riviera Dr
- 1210 Sicily Dr
- 2202 Autumn Trail
- 2430 Pleasant Valley Rd
- 3302 Sewell Dr
- 2818 Pecan Meadow Dr
- 902 Town Center Blvd
- 3400 Firewheel Pkwy
- 2610 Briarbrook Ln
- 1714 Lantana Dr
- 3422 Firewheel Pkwy
- 2409 Bellbrook Ln
- 2414 Forestbrook Dr
- 2726 Crosslands Dr
- 2530 Breanna Way
- 2722 Serena Ct
- 305 River Fern Ave
- 1542 Shalfont Ln
- 1525 Meandering Way
- 4201 Bunker Hill Rd
- 1529 Turning Leaf Ln
- 5349 Crosswinds Trail
- 3220 Bunker Hill Rd
- 1719 Quail Run Dr
- 1809 Mapleleaf Dr
