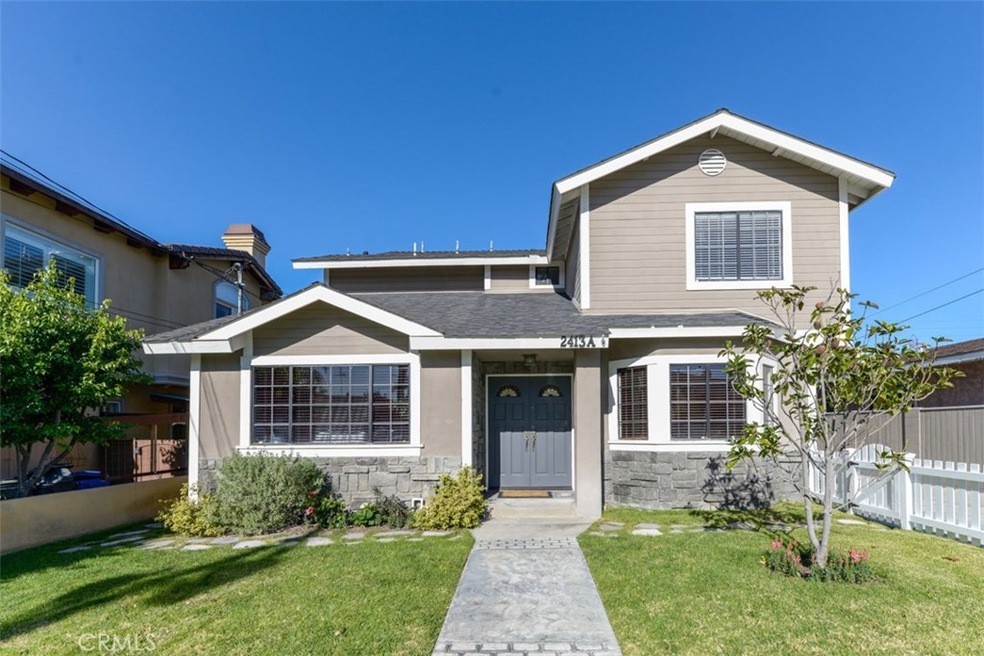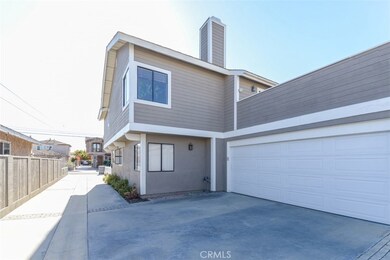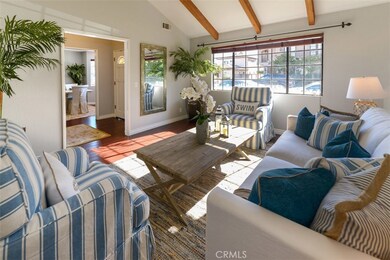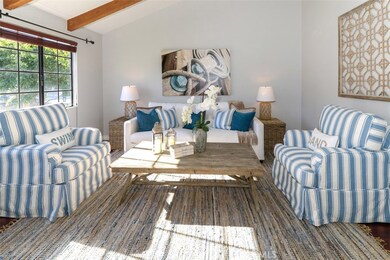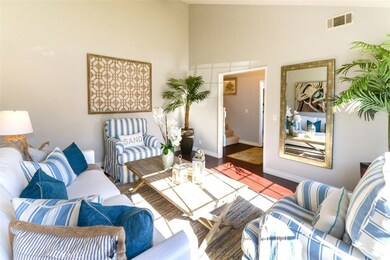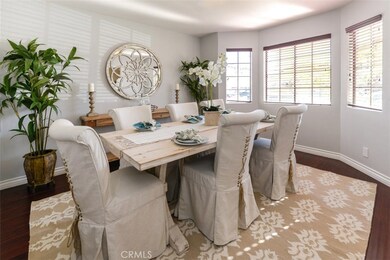
2413 Huntington Ln Unit A Redondo Beach, CA 90278
North Redondo Beach NeighborhoodEstimated Value: $1,408,710 - $1,501,000
Highlights
- Primary Bedroom Suite
- Cathedral Ceiling
- Living Room with Attached Deck
- Washington Elementary School Rated A+
- Bamboo Flooring
- End Unit
About This Home
As of February 2017Back on Market- buyer's plans changed. Sunny and bright south-facing townhome that looks and feels like a single family home. Front unit of a two on a lot that is only attached at the garage wall. This home stands apart if you are looking for an abundance of outdoor space. The beautifully landscaped grassy front yard is enclosed by a white picket fence and perfect for kids and pets to play. The slate tiled patio off the family room is ideal for entertaining and outdoor dining. There is also a huge private deck off the master suite that can be used for lounging and just enjoying the wonderful beach climate. But on those super hot days you can come inside and turn on the recently installed air conditioning. This is also a traditional floor plan with all 3 spacious bedrooms upstairs. The large kitchen with informal eating area flows into the adjacent family room with stone fireplace and attached patio on the main floor. There is also a spacious formal living room with 16' ceilings and formal dining room with lovely bay windows. This exceptional home has been extensively upgraded with a remodeled granite kitchen and bathrooms, custom built-ins, recessed lighting, crown molding, new garage door, designer paint, brand new carpet upstairs and cherry stained bamboo flooring downstairs. This is a family friendly neighborhood close to the beach, great schools, parks and shopping.
Last Agent to Sell the Property
Vista Sotheby’s International Realty License #01450452 Listed on: 01/11/2017

Last Buyer's Agent
Vista Sotheby’s International Realty License #01450452 Listed on: 01/11/2017

Townhouse Details
Home Type
- Townhome
Est. Annual Taxes
- $12,947
Year Built
- Built in 1984
Lot Details
- 7,502 Sq Ft Lot
- End Unit
- 1 Common Wall
- Landscaped
- Front Yard
Parking
- 2 Car Direct Access Garage
- Parking Available
- Combination Of Materials Used In The Driveway
- Shared Driveway
Interior Spaces
- 1,969 Sq Ft Home
- Wired For Data
- Built-In Features
- Crown Molding
- Cathedral Ceiling
- Ceiling Fan
- Recessed Lighting
- Bay Window
- Family Room with Fireplace
- Living Room with Attached Deck
- L-Shaped Dining Room
- Laundry Room
Kitchen
- Breakfast Bar
- Gas Range
- Dishwasher
- Granite Countertops
- Disposal
Flooring
- Bamboo
- Carpet
- Stone
Bedrooms and Bathrooms
- 3 Bedrooms
- All Upper Level Bedrooms
- Primary Bedroom Suite
- Walk-In Closet
Utilities
- Central Heating and Cooling System
Listing and Financial Details
- Tax Lot 1
- Tax Tract Number 6206
- Assessor Parcel Number 4157018036
Community Details
Overview
- Property has a Home Owners Association
- Inactive Association
Amenities
- Laundry Facilities
Ownership History
Purchase Details
Home Financials for this Owner
Home Financials are based on the most recent Mortgage that was taken out on this home.Purchase Details
Home Financials for this Owner
Home Financials are based on the most recent Mortgage that was taken out on this home.Purchase Details
Home Financials for this Owner
Home Financials are based on the most recent Mortgage that was taken out on this home.Purchase Details
Home Financials for this Owner
Home Financials are based on the most recent Mortgage that was taken out on this home.Purchase Details
Home Financials for this Owner
Home Financials are based on the most recent Mortgage that was taken out on this home.Purchase Details
Home Financials for this Owner
Home Financials are based on the most recent Mortgage that was taken out on this home.Purchase Details
Home Financials for this Owner
Home Financials are based on the most recent Mortgage that was taken out on this home.Purchase Details
Home Financials for this Owner
Home Financials are based on the most recent Mortgage that was taken out on this home.Purchase Details
Purchase Details
Similar Homes in Redondo Beach, CA
Home Values in the Area
Average Home Value in this Area
Purchase History
| Date | Buyer | Sale Price | Title Company |
|---|---|---|---|
| Tang Melvin C | $965,000 | Usa National Title Company | |
| Stewart John B | $675,000 | Progressive Title Company | |
| Azzi David M | -- | First American Title Ins Co | |
| Azzi David | $725,000 | Fidelity National Title Comp | |
| Carroll Timothy J | $407,000 | Lawyers Title Company | |
| Traum Andrew R | -- | Title Land Company | |
| Traum Andrew R | -- | Chicago Title Company | |
| Traum Andrew R | $234,545 | Chicago Title Company | |
| Emc Mtg Corp | $193,000 | Chicago Title | |
| Great Western Bank Fsb | $154,000 | Chicago Title Co |
Mortgage History
| Date | Status | Borrower | Loan Amount |
|---|---|---|---|
| Previous Owner | Stewart John B | $569,500 | |
| Previous Owner | Stewart John B | $607,450 | |
| Previous Owner | Azzi David M | $417,000 | |
| Previous Owner | Azzi David | $580,000 | |
| Previous Owner | Carroll Timothy J | $399,000 | |
| Previous Owner | Carroll Timothy J | $85,000 | |
| Previous Owner | Carroll Timothy J | $325,600 | |
| Previous Owner | Traum Andrew R | $275,000 | |
| Previous Owner | Traum Andrew R | $107,500 | |
| Previous Owner | Traum Andrew R | $228,000 | |
| Previous Owner | Traum Andrew R | $223,250 |
Property History
| Date | Event | Price | Change | Sq Ft Price |
|---|---|---|---|---|
| 02/24/2017 02/24/17 | Sold | $965,000 | +1.7% | $490 / Sq Ft |
| 01/11/2017 01/11/17 | For Sale | $949,000 | +40.6% | $482 / Sq Ft |
| 04/03/2012 04/03/12 | Sold | $675,000 | 0.0% | $343 / Sq Ft |
| 03/01/2012 03/01/12 | Pending | -- | -- | -- |
| 01/27/2012 01/27/12 | For Sale | $675,000 | -- | $343 / Sq Ft |
Tax History Compared to Growth
Tax History
| Year | Tax Paid | Tax Assessment Tax Assessment Total Assessment is a certain percentage of the fair market value that is determined by local assessors to be the total taxable value of land and additions on the property. | Land | Improvement |
|---|---|---|---|---|
| 2024 | $12,947 | $1,097,998 | $803,987 | $294,011 |
| 2023 | $12,710 | $1,076,470 | $788,223 | $288,247 |
| 2022 | $12,496 | $1,055,364 | $772,768 | $282,596 |
| 2021 | $12,164 | $1,034,671 | $757,616 | $277,055 |
| 2019 | $11,885 | $1,003,985 | $735,146 | $268,839 |
| 2018 | $11,549 | $984,300 | $720,732 | $263,568 |
| 2016 | $8,610 | $716,198 | $471,736 | $244,462 |
| 2015 | $8,455 | $705,441 | $464,651 | $240,790 |
| 2014 | $8,333 | $691,624 | $455,550 | $236,074 |
Agents Affiliated with this Home
-
Kirsten Cole
K
Seller's Agent in 2017
Kirsten Cole
Vista Sotheby’s International Realty
(310) 756-3524
5 in this area
29 Total Sales
-

Seller's Agent in 2012
Pamela Lieb
Pamela Lieb, Broker
(310) 683-9743
Map
Source: California Regional Multiple Listing Service (CRMLS)
MLS Number: SB17007261
APN: 4157-018-036
- 2420 Grant Ave
- 2319 Huntington Ln Unit A
- 2517 Harriman Ln Unit B
- 2321 Clark Ln Unit B
- 2321 Clark Ln Unit A
- 2416 Carnegie Ln Unit C
- 2416 Carnegie Ln Unit B
- 2306 Huntington Ln Unit B
- 2306 Huntington Ln Unit A
- 2304 Grant Ave Unit A
- 2405 Marshallfield Ln Unit B
- 2220 Huntington Ln Unit 4
- 2223 Grant Ave Unit C
- 2306 Clark Ln Unit A
- 2400 Marshallfield Ln
- 2617 Huntington Ln Unit B
- 2602 Carnegie Ln
- 2214 Grant Ave
- 2212 Grant Ave
- 2310 Vanderbilt Ln Unit 4
- 2413 Huntington Ln Unit B
- 2413 Huntington Ln Unit A
- 2411 Huntington Ln Unit B
- 2411 Huntington Ln Unit A
- 2415 Huntington Ln
- 2409 Huntington Ln Unit B
- 2409 Huntington Ln Unit A
- 2417 Huntington Ln
- 2417 Huntington Ln Unit A
- 2417 Huntington Ln
- 2407 Huntington Ln
- 2412 Grant Ave Unit 3
- 2412 Grant Ave Unit 2
- 2412 Grant Ave Unit 1
- 2419 Huntington Ln Unit A
- 2419 Huntington Ln
- 2410 Grant Ave Unit B
- 2410 Grant Ave Unit A
- 2410 Grant Ave
- 2414 Grant Ave Unit A
