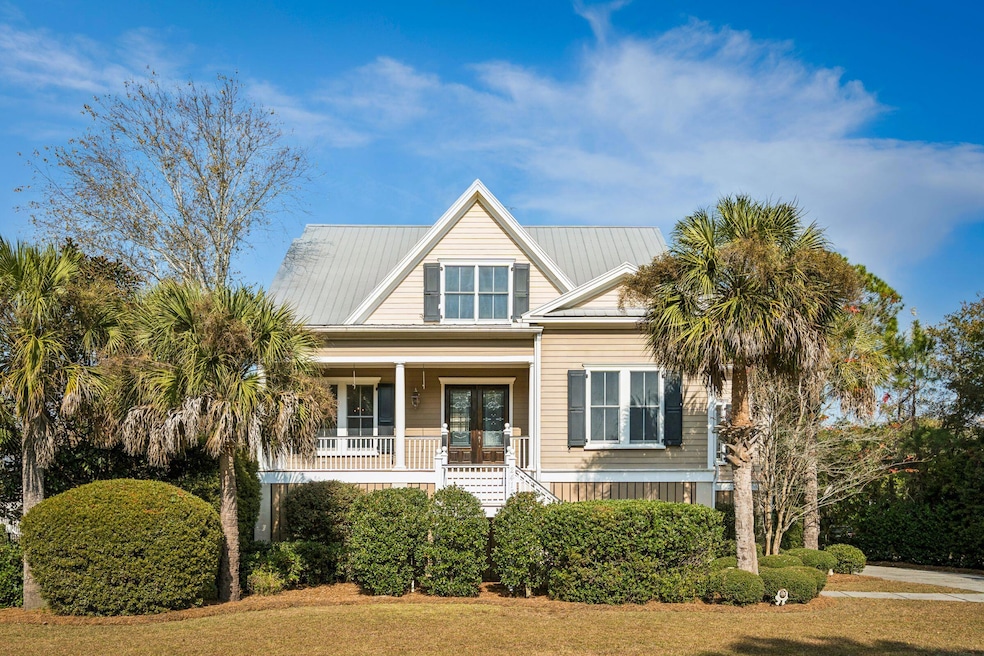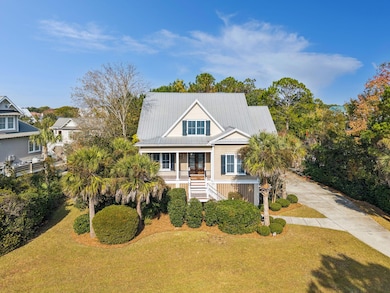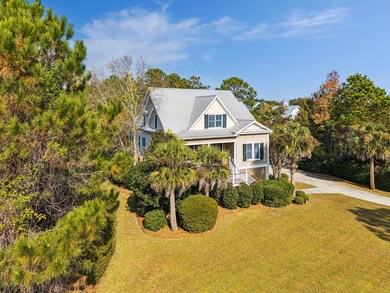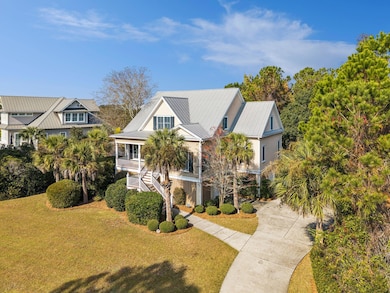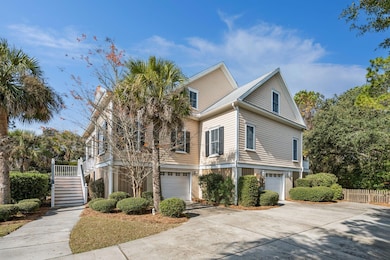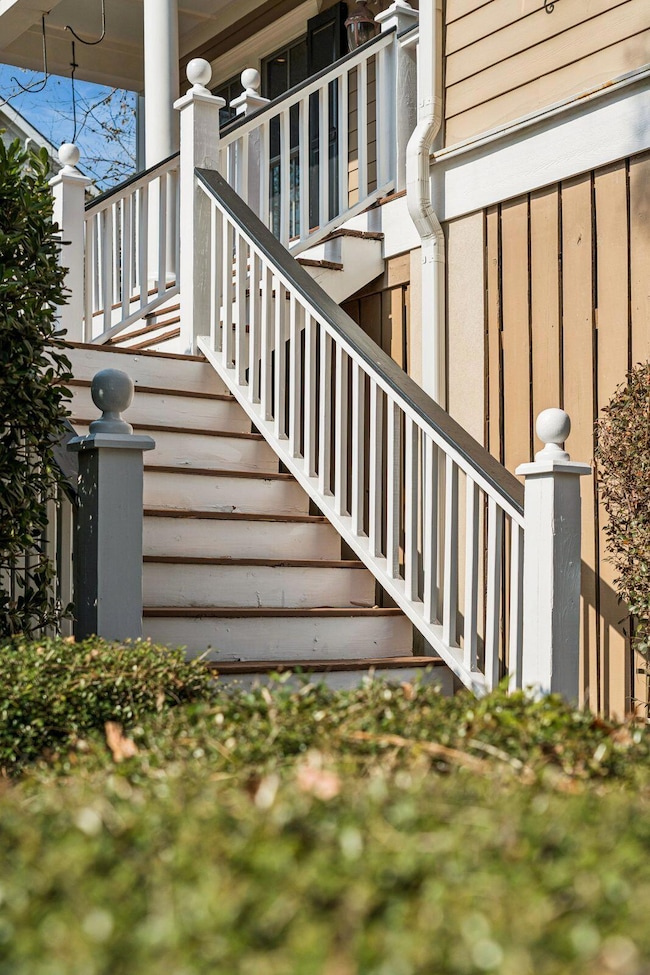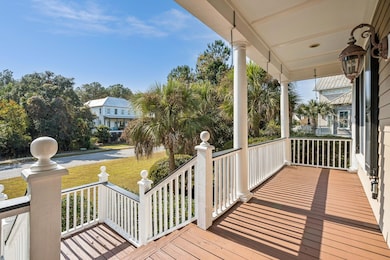2413 Majestic Roses Ct Mount Pleasant, SC 29464
Seaside NeighborhoodEstimated payment $10,122/month
Highlights
- 0.52 Acre Lot
- Cape Cod Architecture
- Bonus Room
- Mamie Whitesides Elementary School Rated A
- Wood Flooring
- Sun or Florida Room
About This Home
Just minutes from Isle of Palms and Sullivan's Island, this custom home sits in the coveted Cathedral Oaks section of Seaside Farms- one of Mt. Pleasant's most walkable and convenient neighborhoods. Tucked onto a private 1/2-acre cul-de-sac lot, this elevated 3,700 sq ft home offers 5 bedrooms, 4.5 baths, generous living spaces, and thoughtful details throughout. It's the kind of home that feels welcoming the moment you step inside. Highlights & Features:*Elevated construction with an elevator from the garage to top floor *Welcoming front porch overlooking the large, private 1/2-acre lot *Grand foyer with double mahogany doors, soaring two-story ceiling, and abundant natural light *Great room with gas fireplace, built-ins, and glass doors opening to a peaceful, tree-lined back deck *Gourmetkitchen with oversized granite island, granite countertops, stainless steel appliances, including wine cooler, double ovens and gas range *Eat-in kitchen leading to a bright sunroom with access to the spacious back porch *Newly refinished hardwoods, high ceilings, custom woodwork, and crown molding throughout *Formal dining and living rooms with beautiful wood-trimmed walls *Main-floor primary suite with large tub, walk-in shower, dual vanities, and two walk-in closets with wood shelving *Walk-in pantry plus a separate utility/laundry room and powder room *Second floor includes 4 spacious bedrooms, generous closets, and 3 full baths- 2 of which have double vanities *Elevator access to all levels *Lush landscaping, fenced backyard, and private, tree-buffered setting backing to HOA property *Metal roof, generator, in-house sound system, security system, outdoor hot and cold shower, and in-ground irrigation *Oversized 3+ car garage with extra storage room that could be used as a workshop. Don't miss this rare opportunity to own in Cathedral Oaks of Seaside Farms- where everyday life feels easy, connected, and close to everything you love. Community amenities are just an easy stroll away, including a neighborhood pool, tennis courts, walking trails, a variety of restaurants (yes, even pizza and a pub!), specialty shops, spa services, pet care, a gas station, and Target. And when you need a little more, Town Center is just a quick drive away. Truly one of the most convenient places to call home.
Open House Schedule
-
Saturday, November 29, 202510:00 am to 12:00 pm11/29/2025 10:00:00 AM +00:0011/29/2025 12:00:00 PM +00:00Add to Calendar
Home Details
Home Type
- Single Family
Est. Annual Taxes
- $3,243
Year Built
- Built in 2006
Lot Details
- 0.52 Acre Lot
- Cul-De-Sac
- Partially Fenced Property
- Level Lot
HOA Fees
- $82 Monthly HOA Fees
Parking
- 3 Car Garage
Home Design
- Cape Cod Architecture
- Traditional Architecture
- Raised Foundation
- Metal Roof
- Cement Siding
Interior Spaces
- 3,717 Sq Ft Home
- 3-Story Property
- Elevator
- Wet Bar
- Crown Molding
- High Ceiling
- Gas Log Fireplace
- Family Room with Fireplace
- Great Room
- Formal Dining Room
- Bonus Room
- Sun or Florida Room
- Utility Room
- Wood Flooring
Kitchen
- Eat-In Kitchen
- Walk-In Pantry
- Double Oven
- Built-In Electric Oven
- Gas Range
- Microwave
- Dishwasher
- Kitchen Island
- Disposal
Bedrooms and Bathrooms
- 5 Bedrooms
- Dual Closets
- Walk-In Closet
- Garden Bath
Laundry
- Laundry Room
- Dryer
- Washer
Outdoor Features
- Front Porch
Schools
- Mamie Whitesides Elementary School
- Moultrie Middle School
- Lucy Beckham High School
Utilities
- Central Air
- Heat Pump System
Community Details
Overview
- Seaside Farms Subdivision
Recreation
- Tennis Courts
- Community Pool
- Park
Map
Home Values in the Area
Average Home Value in this Area
Tax History
| Year | Tax Paid | Tax Assessment Tax Assessment Total Assessment is a certain percentage of the fair market value that is determined by local assessors to be the total taxable value of land and additions on the property. | Land | Improvement |
|---|---|---|---|---|
| 2024 | $14,104 | $33,330 | $0 | $0 |
| 2023 | $3,243 | $33,330 | $0 | $0 |
| 2022 | $3,005 | $33,330 | $0 | $0 |
| 2021 | $3,312 | $33,330 | $0 | $0 |
| 2020 | $3,397 | $33,330 | $0 | $0 |
| 2019 | $2,950 | $28,980 | $0 | $0 |
| 2017 | $2,906 | $28,980 | $0 | $0 |
| 2016 | $2,761 | $28,980 | $0 | $0 |
| 2015 | $2,892 | $28,980 | $0 | $0 |
| 2014 | $2,835 | $0 | $0 | $0 |
| 2011 | -- | $0 | $0 | $0 |
Property History
| Date | Event | Price | List to Sale | Price per Sq Ft |
|---|---|---|---|---|
| 11/21/2025 11/21/25 | For Sale | $1,850,000 | -- | $498 / Sq Ft |
Purchase History
| Date | Type | Sale Price | Title Company |
|---|---|---|---|
| Deed | $218,000 | -- | |
| Deed | $90,000 | -- |
Source: CHS Regional MLS
MLS Number: 25031053
APN: 561-09-00-303
- 2104 Cape Jasmine Ct
- 1529 Sea Palms Crescent
- 1564 Sea Palms Crescent
- 1600 Long Grove Dr Unit 1226
- 1600 Long Grove Dr Unit 1115
- 1259 Palmetto Peninsula Dr
- 1904 English Ivy Ct
- 1235 Wild Olive Dr
- 1239 Wild Olive Dr
- 1432 Dahlia Dr
- 1432 Dahlia Rd
- 1428 Dahlia Dr
- 1427 Dahlia Rd
- 1427 Dahlia Dr
- 1423 Dahlia Dr
- 1416 Dahlia Dr
- 1784 Omni Blvd
- 1412 Dahlia Dr
- Roanoke Plan at Fiddler Cove
- Emerald Plan at Fiddler Cove
- 1600 Long Grove Dr Unit 226
- 1600 Long Grove Dr Unit 1721
- 1600 Long Grove Dr Unit 115
- 1405 Long Grove Dr
- 1269 Center Lake Dr
- 2147 Oyster Reef Ln
- 1827 Falling Creek Cir
- 2089 Oyster Reef Ln
- 1610 Florentia St
- 1496 Longspur Dr
- 1201 Central Haven Dr
- 1208 Winding Ridge Ct
- 2011 N Highway 17 Unit 2200h
- 1900 N Highway 17
- 1397 Lettered Olive Ln Unit ID1344183P
- 2011 N Highway 17 Unit G
- 2011 N Hwy 17 Unit 1700 J
- 1800 Indigo Square
- 1280 Appling Dr
- 1463 Nantahala Blvd
