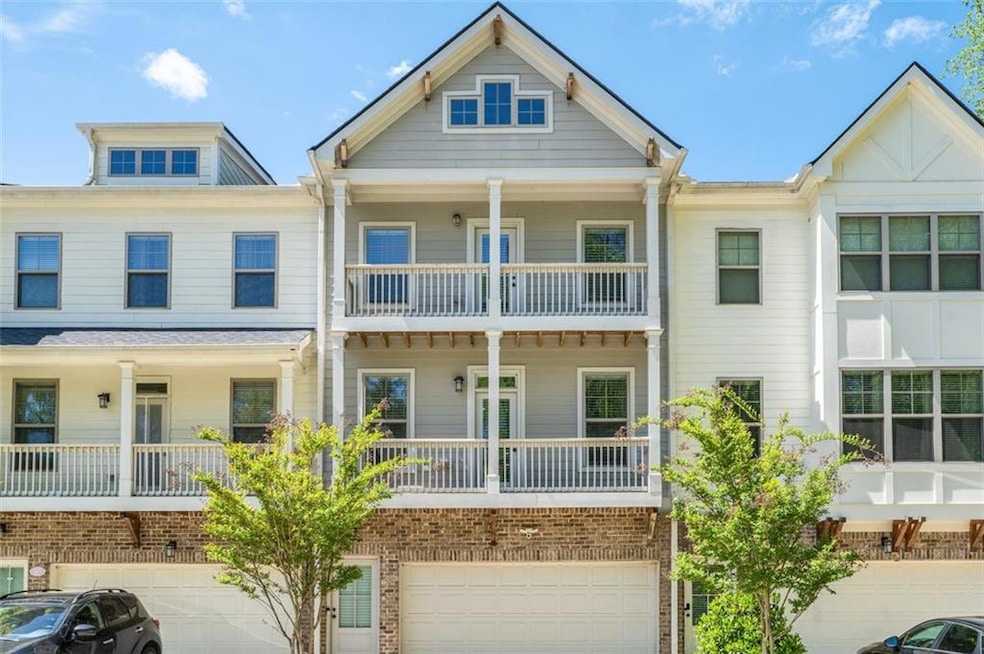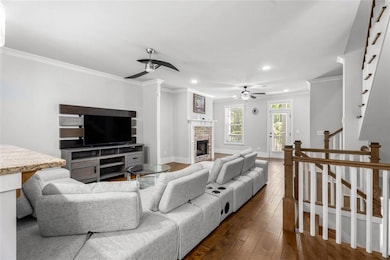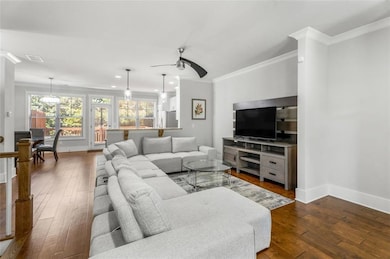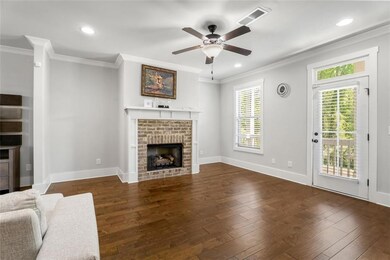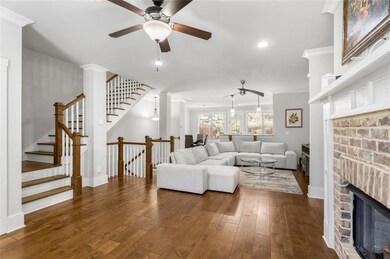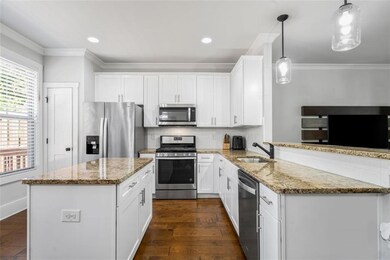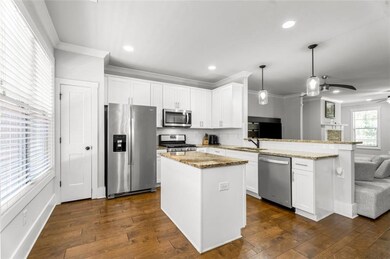2413 Misty Hollow Place College Park, GA 30337
Highlights
- Airport or Runway
- Property is near public transit
- Wood Flooring
- Open-Concept Dining Room
- Vaulted Ceiling
- Furnished
About This Home
Welcome home to this beautiful 3BR/3.5BA 3 level townhome located in the Oxford Walk community of Historic College Park. As you enter you are greeted by gleaming hardwoods throughout the open concept main living area. The fireplace adds warmth and character to the space. The kitchen is perfect for preparing gourmet meals or entertaining at dinner parties with it having 2 optional eating areas. Upstairs you'll find the primary retreat with a wonderful ensuite bathroom and large, ample-spaced closet. An additional bedroom is on the 3rd level and has it's own ensuite bathroom as well. At the bottom you'll find the third bedroom also having it's own private bathroom. Conveniently Located just minutes from the Atlanta Airport, Tyler Perry Studios, Woodward Academy, Camp Creek Marketplace, a Golf Course, Walk to Marta, Restaurants, Shops and so much more! Home is available for lease starting June 1st. Background, credit, and income to be verified upon application. Options to rent fully furnished or partially furnished.
Townhouse Details
Home Type
- Townhome
Est. Annual Taxes
- $3,745
Year Built
- Built in 2018
Lot Details
- 2,178 Sq Ft Lot
- Property fronts a private road
- Two or More Common Walls
Parking
- 2 Car Attached Garage
- Front Facing Garage
- Garage Door Opener
Home Design
- Brick Exterior Construction
- Composition Roof
- Cement Siding
Interior Spaces
- 1,804 Sq Ft Home
- 3-Story Property
- Furnished
- Crown Molding
- Vaulted Ceiling
- Recessed Lighting
- Family Room with Fireplace
- Open-Concept Dining Room
Kitchen
- Open to Family Room
- Eat-In Kitchen
- Breakfast Bar
- Gas Range
- <<microwave>>
- Dishwasher
- Stone Countertops
- White Kitchen Cabinets
- Disposal
Flooring
- Wood
- Carpet
- Ceramic Tile
Bedrooms and Bathrooms
- Walk-In Closet
- Dual Vanity Sinks in Primary Bathroom
- Separate Shower in Primary Bathroom
- Soaking Tub
Laundry
- Laundry in Hall
- Dryer
- Washer
Home Security
Outdoor Features
- Balcony
- Patio
- Front Porch
Location
- Property is near public transit
Schools
- College Park Elementary School
- Woodland - Fulton Middle School
- Tri-Cities High School
Utilities
- Forced Air Heating and Cooling System
- Electric Water Heater
- Phone Available
- Cable TV Available
Listing and Financial Details
- 12 Month Lease Term
- $50 Application Fee
- Assessor Parcel Number 14 0194 LL1048
Community Details
Overview
- Property has a Home Owners Association
- Application Fee Required
- Oxford Walk Subdivision
Pet Policy
- Call for details about the types of pets allowed
Additional Features
- Airport or Runway
- Fire and Smoke Detector
Map
Source: First Multiple Listing Service (FMLS)
MLS Number: 7565613
APN: 14-0194-LL-104-8
- 2439 Muirfield Place
- 2439 Muirfield Place Unit 1
- 3451 Fairway Dr
- 2424 Saint Andrews Ridge
- 2367 Ridgeway Ave
- 2279 Parkview Cir
- 3436 Dodson Terrace
- 3475 Washington Rd
- 3563 Carriage Way
- 2504 Stone Rd
- 4050 Herschel Rd
- 2463 Stone Rd
- 2186 Park Terrace
- 3403 Dodson Terrace
- 2240 Palmour Ct Unit 5
- 00 Lyle Terrace
- 2469 Stone Rd
- 2469 Stone Rd Unit REAR
- 3345 Flowers Dr
- 3238 Washington Rd
- 1673 Fairway Dr
- 3345 Flowers Dr
- 2420 Heaton Dr
- 2156 Park Terrace Unit 2
- 2414 Stone Rd
- 2161 Park Terrace
- 2151 Park Terrace
- 2165 Rugby Ave
- 3482 Atlanta St
- 3640 W Potomac Dr
- 1988 Virginia Ave
- 3211 Flamingo Dr
- 3211 Flamingo Dr
- 1996 Lyle Ave
- 2885 Duke of Gloucester St
- 1957 Walker Ave
- 2609 Charlestown Dr
- 3073 Washington Rd
- 2800 Camp Creek
- 3268 Briarwood Blvd Unit Briarwood Efficency
