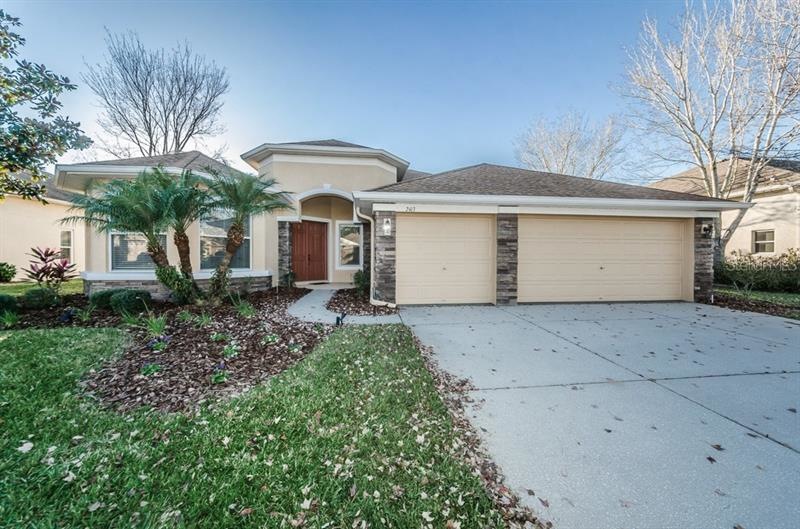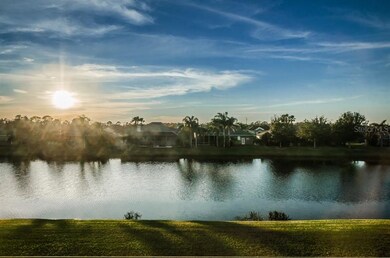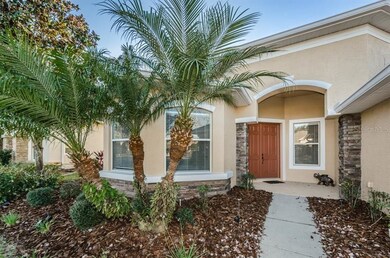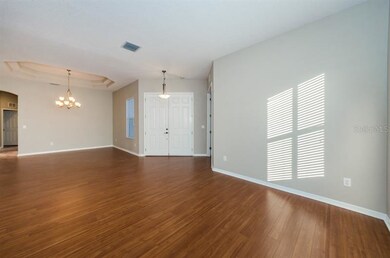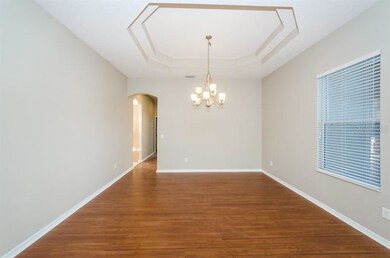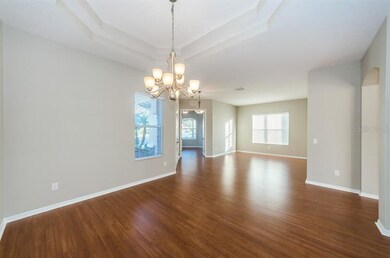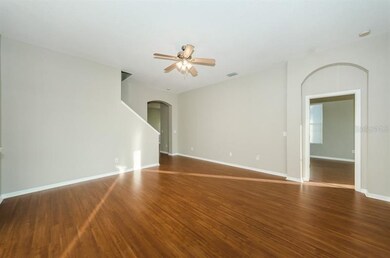
2413 Mountain Ash Way New Port Richey, FL 34655
Oak Ridge NeighborhoodEstimated Value: $681,878 - $750,000
Highlights
- 80 Feet of Waterfront
- Boat Ramp
- Home fronts a pond
- James W. Mitchell High School Rated A
- Water access To Gulf or Ocean To Bay
- Gated Community
About This Home
As of March 2018Custom Built Ryland Home with amazing water views in Private Gated Community! Over 3000 SF of Living Space, 5 Bedrooms, 3 Bathrooms, Study/Den, and 3 Car Garage. Some of this home's finer features are: Trey Ceilings, Wood Laminate and Tile Flooring, Oversized Master Bedroom with walk-in closet, Elegant Master Bathroom with Dual Sinks, Garden Tub with Separate Shower, Custom 42 inch Wood Kitchen Cabinetry with Corian Counters, all upgraded stainless steel appliances include side by side refrigerator, built-in wall oven, cook top, Eat-in breakfast area features an upgraded mitered glass window, Upgraded Fans and Light Fixtures, inside utility room, recessed lighting, Large Screened-In Lanai, Upgraded Landscaping Package, Large back yard room for a pool, plus much more… This exquisite home is located in Magnolia Estates, A private, Gated Community where you can launch your boat from the community dock/boat ramp in the Anclote River to the Gulf of Mexico. The community also features a newly added playground. Convenient location near Shopping, Highly rated Schools, Restaurants, Parks, Golf Courses, Beaches, and Trinity Hospital. LOW HOA FEES AND NO CDD! Best value in the community!!
Last Agent to Sell the Property
RE/MAX CHAMPIONS License #3109890 Listed on: 01/20/2018

Last Buyer's Agent
Amanda Graham
License #3327479
Home Details
Home Type
- Single Family
Est. Annual Taxes
- $3,050
Year Built
- Built in 2004
Lot Details
- 10,000 Sq Ft Lot
- Lot Dimensions are 80x125
- Home fronts a pond
- 80 Feet of Waterfront
- Near Conservation Area
- East Facing Home
- Mature Landscaping
- Irrigation
- Landscaped with Trees
- Property is zoned MPUD
HOA Fees
- $72 Monthly HOA Fees
Parking
- 3 Car Attached Garage
- Garage Door Opener
- Driveway
- Open Parking
Home Design
- Contemporary Architecture
- Traditional Architecture
- Spanish Architecture
- Bi-Level Home
- Planned Development
- Slab Foundation
- Shingle Roof
- Block Exterior
- Stone Siding
- Stucco
Interior Spaces
- 3,030 Sq Ft Home
- Open Floorplan
- Built-In Features
- Tray Ceiling
- Cathedral Ceiling
- Ceiling Fan
- Blinds
- Sliding Doors
- Entrance Foyer
- Family Room Off Kitchen
- Separate Formal Living Room
- Breakfast Room
- Formal Dining Room
- Den
- Bonus Room
- Inside Utility
- Laundry in unit
- Pond Views
- Fire and Smoke Detector
- Attic
Kitchen
- Built-In Oven
- Cooktop
- Microwave
- Dishwasher
- Stone Countertops
- Solid Wood Cabinet
- Disposal
Flooring
- Laminate
- Porcelain Tile
- Ceramic Tile
Bedrooms and Bathrooms
- 5 Bedrooms
- Primary Bedroom on Main
- Split Bedroom Floorplan
- Walk-In Closet
- 3 Full Bathrooms
Eco-Friendly Details
- Energy-Efficient Lighting
- Energy-Efficient Thermostat
Outdoor Features
- Water access To Gulf or Ocean To Bay
- Access to Brackish Canal
- Deck
- Enclosed patio or porch
- Exterior Lighting
- Rain Gutters
Schools
- Seven Springs Elementary School
- Seven Springs Middle School
- J.W. Mitchell High School
Mobile Home
- Mobile Home Model is CARRINGTON
Utilities
- Central Heating and Cooling System
- Underground Utilities
- Electric Water Heater
- High Speed Internet
- Cable TV Available
Listing and Financial Details
- Homestead Exemption
- Tax Lot 63
- Assessor Parcel Number 28-26-16-0120-00000-0630
Community Details
Overview
- Association fees include escrow reserves fund, private road, trash
- Magnolia Estates Subdivision
- The community has rules related to deed restrictions
- Rental Restrictions
Recreation
- Boat Ramp
- Boat Dock
- Park
Security
- Gated Community
Ownership History
Purchase Details
Home Financials for this Owner
Home Financials are based on the most recent Mortgage that was taken out on this home.Purchase Details
Home Financials for this Owner
Home Financials are based on the most recent Mortgage that was taken out on this home.Purchase Details
Home Financials for this Owner
Home Financials are based on the most recent Mortgage that was taken out on this home.Similar Homes in New Port Richey, FL
Home Values in the Area
Average Home Value in this Area
Purchase History
| Date | Buyer | Sale Price | Title Company |
|---|---|---|---|
| Holbrook Patrick David | $349,900 | Champions Title Services | |
| Kumar Alka | -- | Attorney | |
| Kumar Alka | $325,063 | Ryland Title Company |
Mortgage History
| Date | Status | Borrower | Loan Amount |
|---|---|---|---|
| Open | Holbrook Patrick David | $325,450 | |
| Closed | Holbrook Patrick David | $332,400 | |
| Previous Owner | Kumar Alka | $260,000 |
Property History
| Date | Event | Price | Change | Sq Ft Price |
|---|---|---|---|---|
| 03/19/2018 03/19/18 | Sold | $349,900 | 0.0% | $115 / Sq Ft |
| 02/16/2018 02/16/18 | Pending | -- | -- | -- |
| 01/20/2018 01/20/18 | For Sale | $349,900 | -- | $115 / Sq Ft |
Tax History Compared to Growth
Tax History
| Year | Tax Paid | Tax Assessment Tax Assessment Total Assessment is a certain percentage of the fair market value that is determined by local assessors to be the total taxable value of land and additions on the property. | Land | Improvement |
|---|---|---|---|---|
| 2024 | $6,823 | $423,220 | -- | -- |
| 2023 | $6,584 | $410,900 | $91,000 | $319,900 |
| 2022 | $5,939 | $398,940 | $0 | $0 |
| 2021 | $5,842 | $387,320 | $68,000 | $319,320 |
| 2020 | $5,115 | $341,712 | $56,800 | $284,912 |
| 2019 | $5,117 | $338,872 | $56,800 | $282,072 |
| 2018 | $5,598 | $327,348 | $56,800 | $270,548 |
| 2017 | $3,349 | $229,575 | $0 | $0 |
| 2016 | $3,278 | $220,228 | $0 | $0 |
| 2015 | $3,321 | $218,697 | $0 | $0 |
| 2014 | $3,234 | $242,591 | $55,000 | $187,591 |
Agents Affiliated with this Home
-
Christian Bennett

Seller's Agent in 2018
Christian Bennett
RE/MAX
(727) 858-4588
14 in this area
773 Total Sales
-
Sallie Swinford, PA
S
Seller Co-Listing Agent in 2018
Sallie Swinford, PA
RE/MAX
(727) 247-3046
9 in this area
332 Total Sales
-
A
Buyer's Agent in 2018
Amanda Graham
Map
Source: Stellar MLS
MLS Number: W7637106
APN: 28-26-16-0120-00000-0630
- 2330 Tarragon Ln
- 2326 Mountain Ash Way
- 2250 Mountain Ash Way
- 2519 Shipston Ave
- 2400 Commack Ct
- 2202 Amity Ct
- 6204 Rockross Ave
- 5771 Catskill Rd
- 2648 Grand Blvd
- 5832 Portal Rd
- 6602 Winding Brook Dr
- 2119 Sugarbush Dr
- 2105 Sugarbush Dr
- 2914 Shipston Ave
- 1913 Libby Ct
- 2187 Grand Blvd
- 1709 Nodding Thistle Dr
- 5905 Berkford Dr
- 6514 Sunhigh Dr
- 6109 Japonica Ct
- 2413 Mountain Ash Way
- 2405 Mountain Ash Way
- 2421 Mountain Ash Way
- 2349 Mountain Ash Way
- 2412 Mountain Ash Way
- 2404 Mountain Ash Way
- 2435 Mountain Ash Way
- 2420 Mountain Ash Way
- 2350 Mountain Ash Way
- 2341 Mountain Ash Way
- 2430 Mountain Ash Way
- 2342 Mountain Ash Way
- 2333 Mountain Ash Way
- 2346 Tarragon Ln
- 2354 Tarragon Ln
- 2338 Tarragon Ln
- 2410 Tarragon Ln
- 2334 Mountain Ash Way
- 2432 Mountain Ash Way
- 2424 Tarragon Ln
