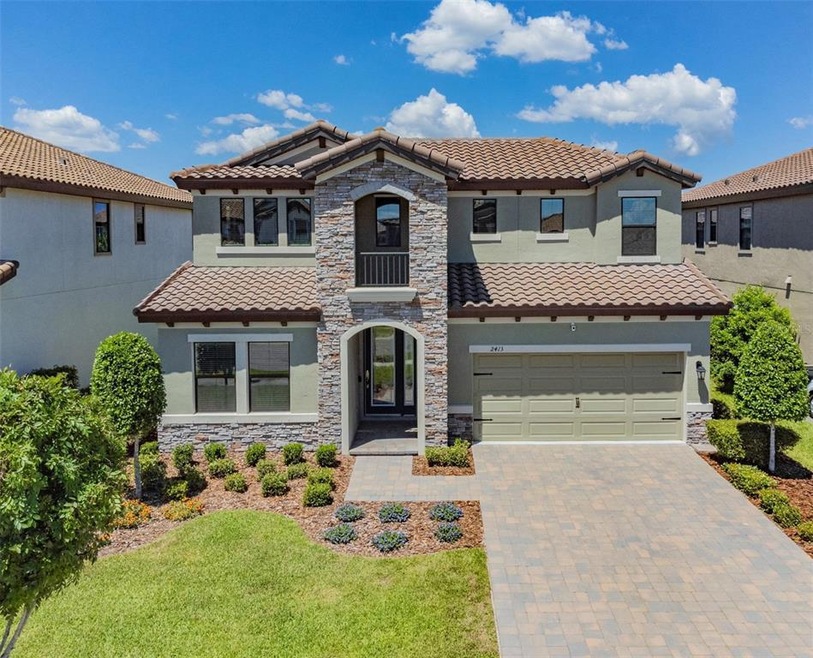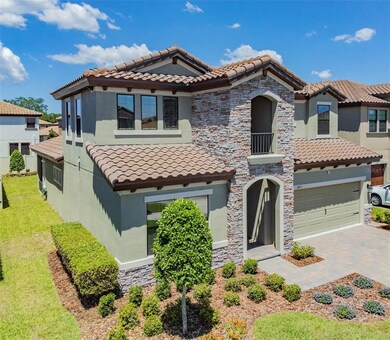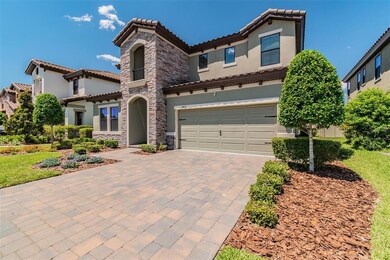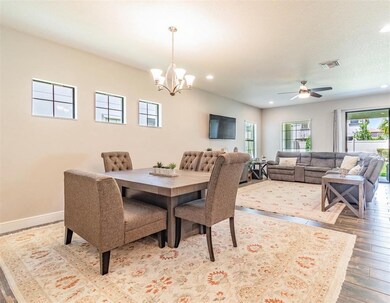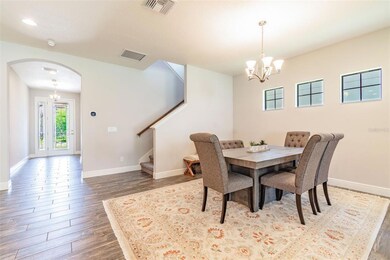
2413 Murray Pass Odessa, FL 33556
Starkey Ranch NeighborhoodHighlights
- Fishing
- Bonus Room
- Mature Landscaping
- Main Floor Primary Bedroom
- Stone Countertops
- 4-minute walk to Homestead Park
About This Home
As of March 2025WELCOME to your ONE OF A KIND HOME- this model/elevation was ONLY BUILT ONCE in ALL OF STARKEY RANCH! West Bay Homes Flamingo III floor plan with STACKED STONES all the way up to the 2nd FLOOR on the exterior and a BEAUTIFUL pavered driveway and walkway to the LEADED GLASS DECORATIVE front door! This GORGEOUS home features 4 bedrooms plus a LARGE BONUS ROOM and 3 full bathrooms, with a 2 car garage! DESIRABLE and RARE FIND in HOMESTEAD PARK of Starkey Ranch! FIRST FLOOR MASTER BEDROOM and Bath, AS WELL AS another complete bedroom and bathroom on the FIRST FLOOR! CERAMIC WOOD LOOK PLANK TILES! The kitchen features GORGEOUS QUARTZ countertops, GRAY cabinets, pot drawers, stainless steel appliances, GLASS backsplash, gas stove, trash cabinet pullout, pantry and breakfast bar that fits 3 barstools! Large LIVING room, DINING room, and a SPACIOUS laundry room also on the FIRST FLOOR! The OWNER'S retreat features DOUBLE walk in closets! On the SECOND FLOOR, there are TWO MORE BEDROOMS, a FULL BATHROOM and a LARGE BONUS ROOM! Numerous upgrades include epoxy coated garage floor, water softener, ceiling fans, and quartz countertops and gray cabinetry throughout all bathrooms. Large COVERED OUTDOOR LANAI. House is FENCED on 3 sides. LARGE BACKYARD with plenty of room for a pool! WALKING DISTANCE to one of the community pools, park/playground, grocery store and numerous other stores in the plaza as well! Starkey Ranch has many beautiful lakes, kayaking, canoeing, miles of walking and bike trails, a community garden and little library, nature parks, dog parks, swimming pools, playgrounds, baseball and soccer fields, tennis courts, a library/cultural center with free classes, nearby stores and restaurants, and a school within the neighborhood, Starkey Ranch K-8! Property tax amount already includes the CDD fee. DON'T MISS OUT!
Last Agent to Sell the Property
FUTURE HOME REALTY INC License #599766 Listed on: 05/13/2022

Home Details
Home Type
- Single Family
Est. Annual Taxes
- $7,383
Year Built
- Built in 2019
Lot Details
- 6,655 Sq Ft Lot
- East Facing Home
- Vinyl Fence
- Mature Landscaping
- Irrigation
- Landscaped with Trees
- Property is zoned MPUD
HOA Fees
- $6 Monthly HOA Fees
Parking
- 2 Car Attached Garage
- Garage Door Opener
- Driveway
Home Design
- Slab Foundation
- Wood Frame Construction
- Tile Roof
- Block Exterior
- Stucco
Interior Spaces
- 2,574 Sq Ft Home
- 2-Story Property
- Ceiling Fan
- Blinds
- Drapes & Rods
- Sliding Doors
- Living Room
- Bonus Room
- Laundry Room
Kitchen
- Breakfast Bar
- Walk-In Pantry
- Range
- Microwave
- Dishwasher
- Stone Countertops
- Disposal
Flooring
- Carpet
- Ceramic Tile
Bedrooms and Bathrooms
- 4 Bedrooms
- Primary Bedroom on Main
- Walk-In Closet
- 3 Full Bathrooms
Home Security
- Hurricane or Storm Shutters
- Fire and Smoke Detector
Outdoor Features
- Covered patio or porch
Schools
- Starkey Ranch K-8 Elementary And Middle School
- River Ridge High School
Utilities
- Forced Air Zoned Heating and Cooling System
- Thermostat
- Underground Utilities
- Natural Gas Connected
- Gas Water Heater
- Water Softener
- High Speed Internet
- Cable TV Available
Listing and Financial Details
- Visit Down Payment Resource Website
- Legal Lot and Block 11 / 21
- Assessor Parcel Number 27-26-17-0130-02100-0110
- $3,108 per year additional tax assessments
Community Details
Overview
- Association fees include pool, escrow reserves fund, management
- Jennifer Connerty Association, Phone Number (813) 936-4103
- Visit Association Website
- Built by West Bay Homes
- Starkey Ranch Subdivision, Flamingo Iii Floorplan
- Association Owns Recreation Facilities
- The community has rules related to deed restrictions, fencing
Recreation
- Community Playground
- Community Pool
- Fishing
- Park
- Trails
Ownership History
Purchase Details
Home Financials for this Owner
Home Financials are based on the most recent Mortgage that was taken out on this home.Purchase Details
Home Financials for this Owner
Home Financials are based on the most recent Mortgage that was taken out on this home.Purchase Details
Home Financials for this Owner
Home Financials are based on the most recent Mortgage that was taken out on this home.Purchase Details
Home Financials for this Owner
Home Financials are based on the most recent Mortgage that was taken out on this home.Similar Homes in Odessa, FL
Home Values in the Area
Average Home Value in this Area
Purchase History
| Date | Type | Sale Price | Title Company |
|---|---|---|---|
| Special Warranty Deed | $675,000 | Digital Title | |
| Special Warranty Deed | $675,000 | Digital Title | |
| Warranty Deed | $770,000 | Westchase Title | |
| Special Warranty Deed | $378,000 | Hillsborough Title Llc | |
| Special Warranty Deed | $897,750 | Attorney |
Mortgage History
| Date | Status | Loan Amount | Loan Type |
|---|---|---|---|
| Open | $607,500 | New Conventional | |
| Closed | $607,500 | New Conventional | |
| Previous Owner | $302,400 | Adjustable Rate Mortgage/ARM | |
| Previous Owner | $25,000,000 | Credit Line Revolving | |
| Closed | $0 | VA |
Property History
| Date | Event | Price | Change | Sq Ft Price |
|---|---|---|---|---|
| 03/10/2025 03/10/25 | Sold | $675,000 | -2.0% | $262 / Sq Ft |
| 02/09/2025 02/09/25 | Pending | -- | -- | -- |
| 02/03/2025 02/03/25 | For Sale | $689,000 | 0.0% | $268 / Sq Ft |
| 06/14/2024 06/14/24 | Rented | $4,200 | 0.0% | -- |
| 06/11/2024 06/11/24 | Under Contract | -- | -- | -- |
| 06/04/2024 06/04/24 | For Rent | $4,200 | 0.0% | -- |
| 06/17/2022 06/17/22 | Sold | $770,000 | -3.1% | $299 / Sq Ft |
| 05/19/2022 05/19/22 | Pending | -- | -- | -- |
| 05/13/2022 05/13/22 | For Sale | $795,000 | +110.3% | $309 / Sq Ft |
| 05/24/2019 05/24/19 | Sold | $378,000 | -2.6% | $147 / Sq Ft |
| 04/10/2019 04/10/19 | Pending | -- | -- | -- |
| 03/18/2019 03/18/19 | Price Changed | $387,990 | -2.0% | $151 / Sq Ft |
| 11/19/2018 11/19/18 | Price Changed | $395,990 | +0.8% | $154 / Sq Ft |
| 10/25/2018 10/25/18 | Price Changed | $392,990 | -2.5% | $153 / Sq Ft |
| 10/02/2018 10/02/18 | For Sale | $402,990 | -- | $157 / Sq Ft |
Tax History Compared to Growth
Tax History
| Year | Tax Paid | Tax Assessment Tax Assessment Total Assessment is a certain percentage of the fair market value that is determined by local assessors to be the total taxable value of land and additions on the property. | Land | Improvement |
|---|---|---|---|---|
| 2024 | $11,468 | $504,210 | -- | -- |
| 2023 | $11,053 | $489,533 | $72,627 | $416,906 |
| 2022 | $7,718 | $306,660 | $0 | $0 |
| 2021 | $7,383 | $297,730 | $40,638 | $257,092 |
| 2020 | $7,128 | $293,625 | $40,638 | $252,987 |
| 2019 | $3,378 | $40,638 | $40,638 | $0 |
| 2018 | $2,713 | $16,828 | $16,828 | $0 |
Agents Affiliated with this Home
-
Debby Wertz

Seller's Agent in 2025
Debby Wertz
COMPASS FLORIDA LLC
(813) 220-4000
33 in this area
171 Total Sales
-
Mike Wertz
M
Seller Co-Listing Agent in 2025
Mike Wertz
COMPASS FLORIDA LLC
(305) 851-2820
18 in this area
77 Total Sales
-
Jennifer Grey

Buyer's Agent in 2025
Jennifer Grey
KEYSEEKERS REAL ESTATE
(407) 738-9274
1 in this area
195 Total Sales
-
Lisa Grey

Buyer Co-Listing Agent in 2025
Lisa Grey
KEYSEEKERS REAL ESTATE
(407) 738-9784
1 in this area
192 Total Sales
-
Vernon Mader, LLC

Seller's Agent in 2024
Vernon Mader, LLC
CHAMPIONS REAL ESTATE SERVICES
(727) 776-6298
1 Total Sale
-
Robert McDugald

Seller's Agent in 2022
Robert McDugald
FUTURE HOME REALTY INC
(727) 409-3368
4 in this area
287 Total Sales
Map
Source: Stellar MLS
MLS Number: T3372989
APN: 27-26-17-0130-02100-0110
- 2431 Murray Pass
- 2485 Whittler Branch
- 12956 Wildgrass Trail
- 13083 Burns Dr
- 2596 Whittler Branch
- 2671 Murray Pass
- 2641 Whittler Branch
- 13022 Payton St
- 12889 Burns Dr
- 12874 Burns Dr
- 2239 Old Gunn Hwy
- 2280 Long Spur
- 13229 Interlaken Rd
- 13614 Stevenson Ln
- 12854 Rangeland Blvd
- 2815 Dudley Ave
- 3100 Barbour Trail
- 2830 Dudley Ave
- 13622 Tramore Dr
- 13643 Tramore Dr
