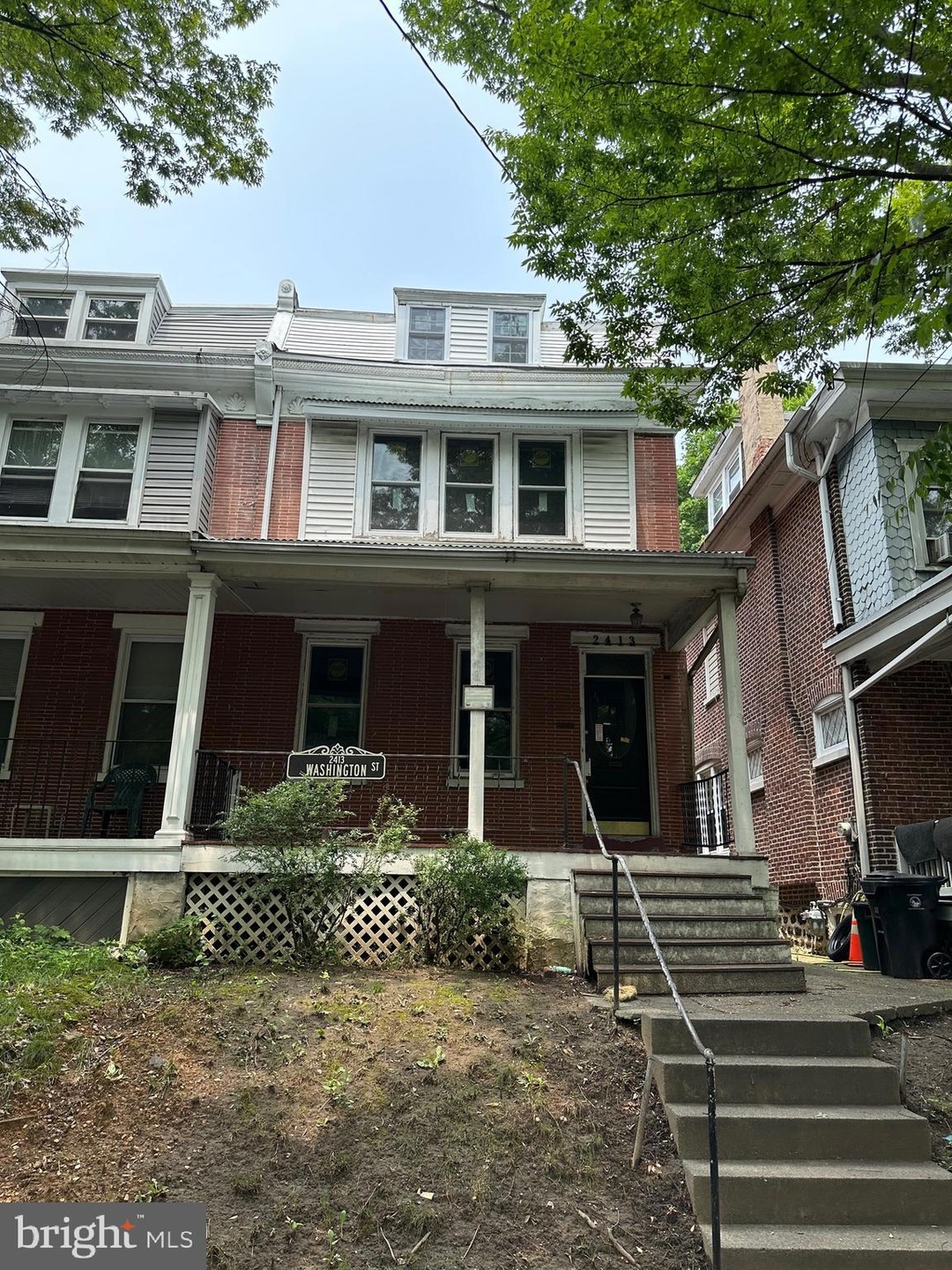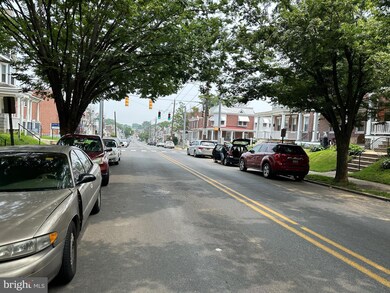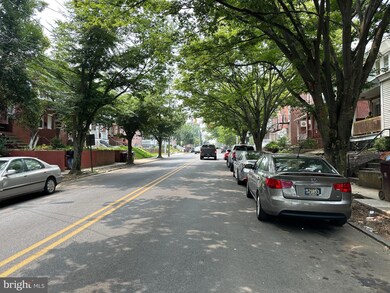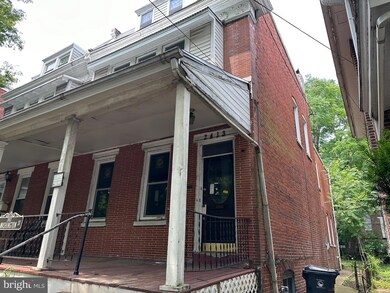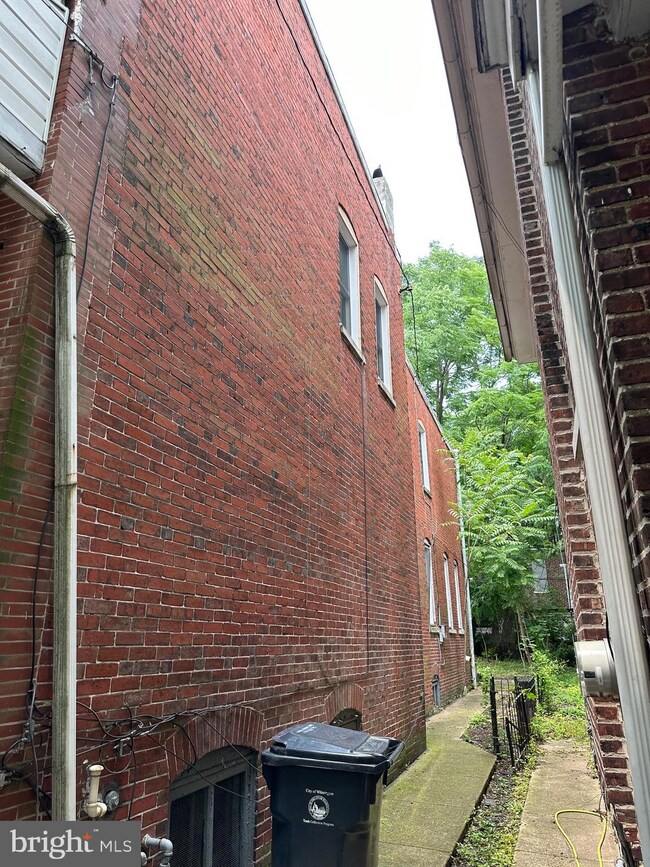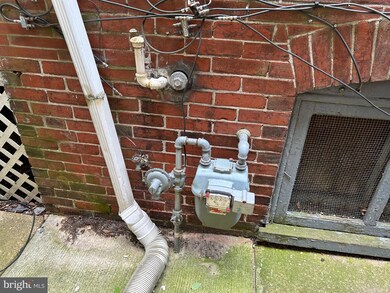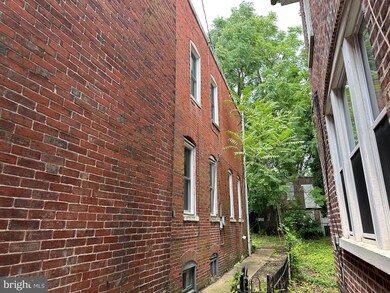
2413 N Washington St Wilmington, DE 19802
Baynard Village NeighborhoodHighlights
- Open Floorplan
- Wood Flooring
- Porch
- Colonial Architecture
- No HOA
- 4-minute walk to Tatnall Playground/One Love Park
About This Home
As of May 2025Welcome to the lower Ninth Ward! Conveniently located on the North side of the City of Wilmington; In the middle of it all. Within close proximity to places of worship, educational facilities, local highways, the Central Business District and the Riverfront in all its glory! This all brick twin is way above your average City dwelling in size and stature. With over 2K square feet, you can fit a modern lifestyle snuggly in the confines of a retro structure. Open and airy front porch is the perfect place to relax after a long day on the grind. Expansive and wide open main floor plan centered around a brick hearth is a versatile canvas with which to portray your HGTV skill set. Plenty of space to add a half bath, possible laundry or pantry set up. Front and rear steps whisk you away to the second level which is currently boasting four bedrooms and one full bath, however, you could work this space to be three beds with a main bedroom ensuite bathroom, second full bath to service the remaining oversized sleeping chambers and hallway accessed laundry facilities. Basement is the full foot print of the structure providing plenty of storage space as well as the possibility for future finishing for additional living space. Property has received a newer main roof as well as a tin roof covering for the front porch. It also has all new windows with few exceptions. Other than that, it's a shell to the brick and back again. Excellent opportunity for the savvy home owner with resources and determination to undertake a soup to nuts rehab and do it their way rather than purchase someone else's gray and laminate palate. Or for the investor to renovate and resell, or add to their rental portfolio upon project completion. Options abound for every type of purchaser, so roll up your sleeves and lets get to work!
Last Agent to Sell the Property
Pantano Real Estate Inc License #RS-0018346 Listed on: 06/06/2024
Townhouse Details
Home Type
- Townhome
Year Built
- Built in 1925
Lot Details
- 1,742 Sq Ft Lot
- Lot Dimensions are 19.00 x 87.50
Parking
- On-Street Parking
Home Design
- Semi-Detached or Twin Home
- Colonial Architecture
- Fixer Upper
- Flat Roof Shape
- Brick Exterior Construction
- Stone Foundation
- Plaster Walls
- Metal Roof
Interior Spaces
- 2,400 Sq Ft Home
- Property has 2 Levels
- Open Floorplan
- Brick Fireplace
- Replacement Windows
- Vinyl Clad Windows
- Living Room
- Dining Room
- Wood Flooring
Bedrooms and Bathrooms
- 4 Bedrooms
- 1 Full Bathroom
Basement
- Basement Fills Entire Space Under The House
- Laundry in Basement
Outdoor Features
- Exterior Lighting
- Porch
Utilities
- Forced Air Heating System
- Heating System Uses Oil
- 100 Amp Service
- Natural Gas Water Heater
- Municipal Trash
Listing and Financial Details
- Tax Lot 184
- Assessor Parcel Number 26-022.10-129
Community Details
Overview
- No Home Owners Association
- Ninth Ward Subdivision
Pet Policy
- Pets Allowed
Ownership History
Purchase Details
Home Financials for this Owner
Home Financials are based on the most recent Mortgage that was taken out on this home.Purchase Details
Home Financials for this Owner
Home Financials are based on the most recent Mortgage that was taken out on this home.Purchase Details
Purchase Details
Similar Homes in Wilmington, DE
Home Values in the Area
Average Home Value in this Area
Purchase History
| Date | Type | Sale Price | Title Company |
|---|---|---|---|
| Deed | $115,000 | None Listed On Document | |
| Deed | -- | None Listed On Document | |
| Sheriffs Deed | $50,000 | None Available | |
| Deed | -- | None Available |
Mortgage History
| Date | Status | Loan Amount | Loan Type |
|---|---|---|---|
| Open | $750,000 | Construction | |
| Previous Owner | $10,000,000 | New Conventional |
Property History
| Date | Event | Price | Change | Sq Ft Price |
|---|---|---|---|---|
| 05/21/2025 05/21/25 | Sold | $330,000 | +3.1% | $138 / Sq Ft |
| 03/06/2025 03/06/25 | For Sale | $320,000 | +178.3% | $133 / Sq Ft |
| 07/10/2024 07/10/24 | Sold | $115,000 | 0.0% | $48 / Sq Ft |
| 06/06/2024 06/06/24 | For Sale | $115,000 | +35.3% | $48 / Sq Ft |
| 07/08/2022 07/08/22 | Sold | $85,000 | -14.9% | $35 / Sq Ft |
| 06/08/2022 06/08/22 | Pending | -- | -- | -- |
| 06/02/2022 06/02/22 | For Sale | $99,900 | -- | $42 / Sq Ft |
Tax History Compared to Growth
Tax History
| Year | Tax Paid | Tax Assessment Tax Assessment Total Assessment is a certain percentage of the fair market value that is determined by local assessors to be the total taxable value of land and additions on the property. | Land | Improvement |
|---|---|---|---|---|
| 2024 | $1,161 | $37,200 | $6,500 | $30,700 |
| 2023 | $1,009 | $37,200 | $6,500 | $30,700 |
| 2022 | $1,013 | $37,200 | $6,500 | $30,700 |
| 2021 | $1,012 | $37,200 | $6,500 | $30,700 |
| 2020 | $11,954 | $37,200 | $6,500 | $30,700 |
| 2019 | $1,765 | $37,200 | $6,500 | $30,700 |
| 2018 | $433 | $37,200 | $6,500 | $30,700 |
| 2017 | $1,648 | $37,200 | $6,500 | $30,700 |
| 2016 | $1,648 | $37,200 | $6,500 | $30,700 |
| 2015 | $1,576 | $37,200 | $6,500 | $30,700 |
| 2014 | $1,497 | $37,200 | $6,500 | $30,700 |
Agents Affiliated with this Home
-
Joseph Hurley

Seller's Agent in 2025
Joseph Hurley
Pantano Real Estate Inc
(302) 740-5524
11 in this area
284 Total Sales
-
Leon Doris
L
Buyer's Agent in 2025
Leon Doris
Long & Foster
(302) 540-1696
2 in this area
6 Total Sales
-

Seller's Agent in 2022
Edwin Ortiz
EXP Realty, LLC
-
Ryan Zinn

Buyer's Agent in 2022
Ryan Zinn
Patterson Schwartz
(302) 545-9566
6 in this area
79 Total Sales
Map
Source: Bright MLS
MLS Number: DENC2062588
APN: 26-022.10-129
- 228 W 25th St
- 323 W 23rd St
- 2409 N Madison St
- 2411 N West St
- 501 Concord Ave
- 508 W 25th St
- 2612 N Madison St
- 118 W 24th St
- 508 Concord Ave
- 410 Mccabe Ave
- 508 W 23rd St
- 117 W 23rd St
- 2714 N Washington St
- 507 Mccabe Ave
- 215 Concord Ave
- 2709 N Madison St
- 104 W 24th St
- 122 W 23rd St
- 601 W 26th St
- 223 W 22nd St
