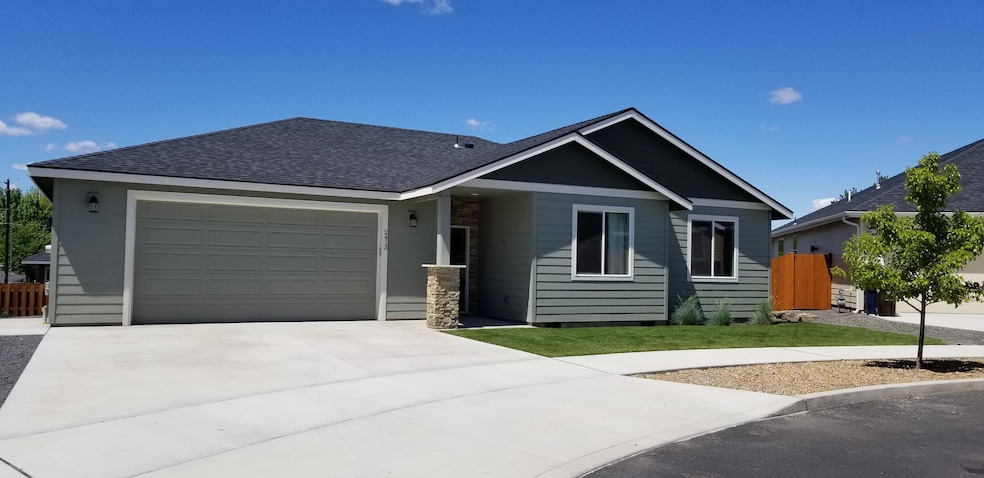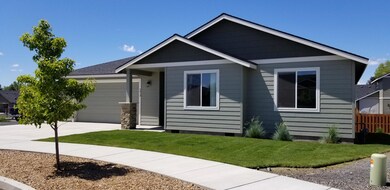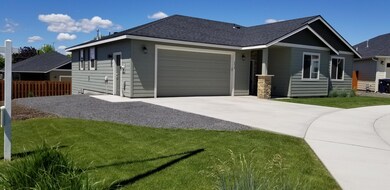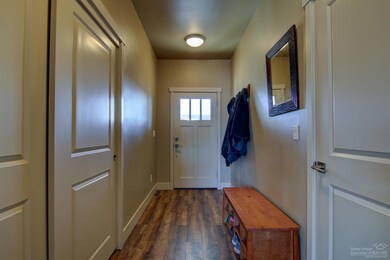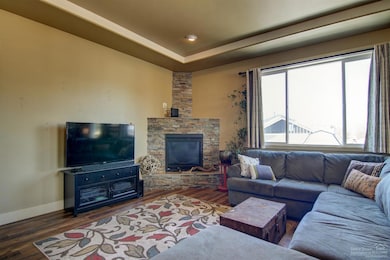
2413 NW 9th Ct Redmond, OR 97756
Highlights
- ENERGY STAR Certified Homes
- Deck
- Corner Lot
- Mountain View
- Ranch Style House
- Great Room with Fireplace
About This Home
As of October 2024Almost new single level home with easy access to HWY 97! Wide entryway opens to the great room with coffered ceiling. Entertaining in the functional kitchen with large island, granite counter tops & energy efficient Whirlpool appliances is a breeze. Plank flooring throughout with carpeted bedrooms. The coffered master bedroom also has a fully tiled extra large shower in the bathroom. Two more bedrooms separated from the master afford privacy. Convenient enclosed utility room located just off of the kitchen. Back deck has a gas stub for your bbq or heater. Nice sized backyard will accommodate the kids, pets, and even a garden. Room for RV parking on the side of the garage completes this wonderful home!
Last Agent to Sell the Property
Stephanie Edgerly
Bend Premier Real Estate LLC License #201215400 Listed on: 12/04/2019
Last Buyer's Agent
Marnae Powell
Fred Real Estate Group License #201226320
Home Details
Home Type
- Single Family
Est. Annual Taxes
- $2,962
Year Built
- Built in 2017
Lot Details
- 7,841 Sq Ft Lot
- Fenced
- Landscaped
- Corner Lot
- Sprinklers on Timer
- Property is zoned R3, R3
Parking
- 2 Car Attached Garage
- Garage Door Opener
- Driveway
Home Design
- Ranch Style House
- Stem Wall Foundation
- Frame Construction
- Composition Roof
Interior Spaces
- 1,606 Sq Ft Home
- Ceiling Fan
- Gas Fireplace
- Double Pane Windows
- Vinyl Clad Windows
- Great Room with Fireplace
- Mountain Views
- Laundry Room
Kitchen
- Eat-In Kitchen
- Breakfast Bar
- Oven
- Range
- Microwave
- Dishwasher
- Kitchen Island
- Solid Surface Countertops
- Disposal
Flooring
- Carpet
- Laminate
Bedrooms and Bathrooms
- 3 Bedrooms
- Walk-In Closet
- 2 Full Bathrooms
- Double Vanity
- Bathtub with Shower
- Bathtub Includes Tile Surround
Eco-Friendly Details
- ENERGY STAR Certified Homes
Outdoor Features
- Deck
- Patio
Schools
- Tom Mccall Elementary School
- Elton Gregory Middle School
- Redmond High School
Utilities
- No Cooling
- Forced Air Heating System
- Heating System Uses Natural Gas
- Heating System Uses Steam
- Tankless Water Heater
Community Details
- No Home Owners Association
- Built by Talmage Construction
- Orchard Knoll Subdivision
Listing and Financial Details
- Exclusions: Refrigerator, washer, dryer
- Tax Lot 4
- Assessor Parcel Number 275248
Ownership History
Purchase Details
Home Financials for this Owner
Home Financials are based on the most recent Mortgage that was taken out on this home.Purchase Details
Home Financials for this Owner
Home Financials are based on the most recent Mortgage that was taken out on this home.Purchase Details
Home Financials for this Owner
Home Financials are based on the most recent Mortgage that was taken out on this home.Similar Homes in Redmond, OR
Home Values in the Area
Average Home Value in this Area
Purchase History
| Date | Type | Sale Price | Title Company |
|---|---|---|---|
| Warranty Deed | $495,000 | Western Title | |
| Warranty Deed | $338,000 | First American Title | |
| Warranty Deed | $299,900 | Deschutes County Title Co |
Mortgage History
| Date | Status | Loan Amount | Loan Type |
|---|---|---|---|
| Previous Owner | $304,200 | New Conventional | |
| Previous Owner | $294,467 | FHA |
Property History
| Date | Event | Price | Change | Sq Ft Price |
|---|---|---|---|---|
| 10/08/2024 10/08/24 | Sold | $495,000 | -0.8% | $308 / Sq Ft |
| 09/09/2024 09/09/24 | Pending | -- | -- | -- |
| 08/20/2024 08/20/24 | For Sale | $499,000 | +47.6% | $311 / Sq Ft |
| 07/27/2020 07/27/20 | Sold | $338,000 | -3.4% | $210 / Sq Ft |
| 06/29/2020 06/29/20 | Pending | -- | -- | -- |
| 12/04/2019 12/04/19 | For Sale | $350,000 | -- | $218 / Sq Ft |
Tax History Compared to Growth
Tax History
| Year | Tax Paid | Tax Assessment Tax Assessment Total Assessment is a certain percentage of the fair market value that is determined by local assessors to be the total taxable value of land and additions on the property. | Land | Improvement |
|---|---|---|---|---|
| 2024 | $3,859 | $191,520 | -- | -- |
| 2023 | $3,690 | $185,950 | $0 | $0 |
| 2022 | $3,355 | $175,290 | $0 | $0 |
| 2021 | $3,244 | $170,190 | $0 | $0 |
| 2020 | $3,098 | $170,190 | $0 | $0 |
| 2019 | $2,962 | $165,240 | $0 | $0 |
| 2018 | $2,889 | $160,430 | $0 | $0 |
| 2017 | $156 | $8,591 | $0 | $0 |
Agents Affiliated with this Home
-
Ryan Buccola

Seller's Agent in 2024
Ryan Buccola
RE/MAX
(541) 420-1211
44 Total Sales
-
Fred Johnson
F
Buyer's Agent in 2024
Fred Johnson
Duke Warner Realty
(541) 788-3733
98 Total Sales
-
S
Seller's Agent in 2020
Stephanie Edgerly
Bend Premier Real Estate LLC
-
M
Buyer's Agent in 2020
Marnae Powell
Fred Real Estate Group
-
Carla Powell

Buyer Co-Listing Agent in 2020
Carla Powell
Powell Team Real Estate LLC
(541) 408-6333
117 Total Sales
Map
Source: Oregon Datashare
MLS Number: 201910705
APN: 275248
- 2525 NW 10th St
- 953 NW Poplar Ave
- 1156 NW Redwood Place
- 1194 NW Redwood Place
- 930 NW Spruce Ave
- 2080 NW 12th St
- 1144 NW Spruce Ave
- 3382 NW 12th St Unit 52
- 3499 NW 12th St Unit 45
- 2506 NW Canyon Dr
- 3363 NW 16th St
- 878 NW 18th Ct
- 863 NW 18th Ct
- 890 NW 18th Ct
- 875 NW 18th Ct
- 3427 NW 8th St Unit 11
- 3463 NW 8th St Unit Lot 14
- 3475 NW 8th St Unit 15
- 3451 NW 8th St Unit 13
- 3439 NW 8th St Unit 12
