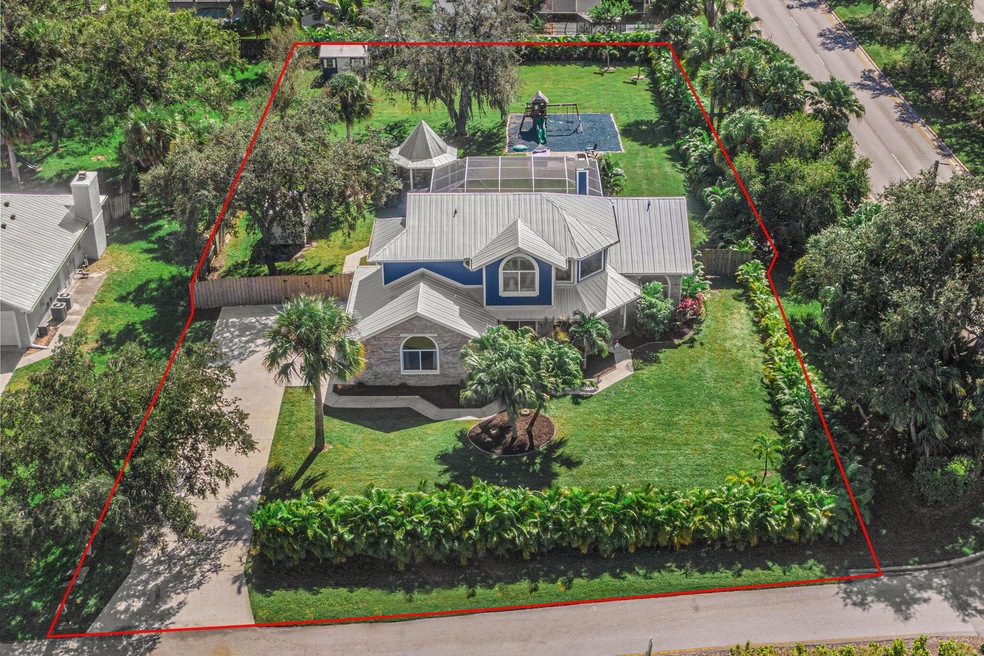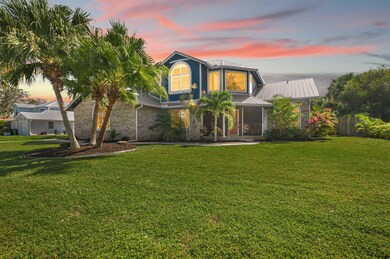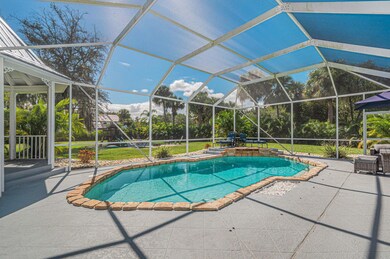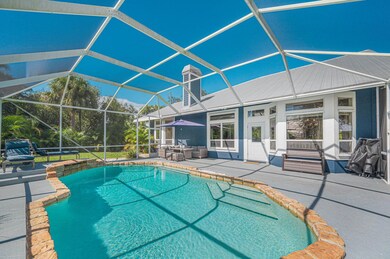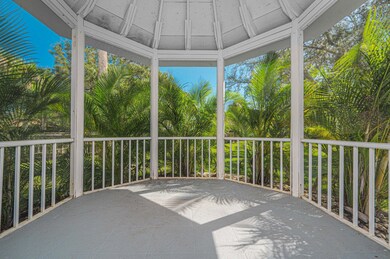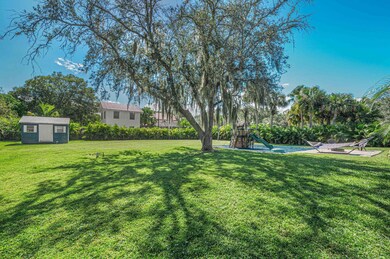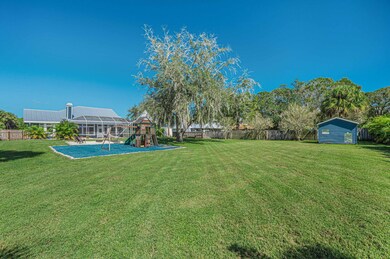
2413 River Branch Dr Fort Pierce, FL 34981
Estimated Value: $566,000 - $612,000
Highlights
- Private Pool
- Pool View
- Formal Dining Room
- Vaulted Ceiling
- Den
- Plantation Shutters
About This Home
As of December 2023Welcome to this beautiful traditional style home with a hint of Victorian flair, nestled on .6 acres of pure serenity & less than 6 miles to dt Fort Pierce & the beaches. Step inside, with 3 spacious bedrooms, 2.5 bathrooms, plus a den & 2 living areas, this home has it all. Enjoy a white, open-concept kitchen with 22 ft ceilings & quartz countertops, a cooktop & wall oven. Perfect for culinary creations. The 1st floor primary suite features a luxurious en-suite bathroom, complete with a stand-alone soaking tub, walk-in shower & expansive closet. The screened-in pool is an oasis for relaxation & the gazebo is a perfect spot for outdoor dining or your daily yoga practice. The entire property is surrounded by lush landscaping. BRAND NEW METAL ROOF! The driveway can easily accommodate 6 cars
Last Agent to Sell the Property
Keller Williams Realty of PSL License #3418844 Listed on: 10/26/2023

Home Details
Home Type
- Single Family
Est. Annual Taxes
- $4,281
Year Built
- Built in 1994
Lot Details
- 0.6 Acre Lot
- Fenced
- Property is zoned RS - 2
HOA Fees
- $19 Monthly HOA Fees
Parking
- Driveway
Home Design
- Brick Exterior Construction
- Frame Construction
- Metal Roof
Interior Spaces
- 2,436 Sq Ft Home
- 2-Story Property
- Vaulted Ceiling
- Plantation Shutters
- Entrance Foyer
- Formal Dining Room
- Den
- Tile Flooring
- Pool Views
- Fire and Smoke Detector
- Laundry Room
Kitchen
- Built-In Oven
- Cooktop
- Microwave
- Dishwasher
Bedrooms and Bathrooms
- 3 Bedrooms
- Split Bedroom Floorplan
- Walk-In Closet
- Separate Shower in Primary Bathroom
Outdoor Features
- Private Pool
- Patio
Utilities
- Zoned Heating and Cooling
- Electric Water Heater
- Septic Tank
Community Details
- River Branch Estates Subdivision
Listing and Financial Details
- Assessor Parcel Number 340480900340009
Ownership History
Purchase Details
Home Financials for this Owner
Home Financials are based on the most recent Mortgage that was taken out on this home.Purchase Details
Home Financials for this Owner
Home Financials are based on the most recent Mortgage that was taken out on this home.Purchase Details
Home Financials for this Owner
Home Financials are based on the most recent Mortgage that was taken out on this home.Purchase Details
Home Financials for this Owner
Home Financials are based on the most recent Mortgage that was taken out on this home.Purchase Details
Home Financials for this Owner
Home Financials are based on the most recent Mortgage that was taken out on this home.Purchase Details
Purchase Details
Home Financials for this Owner
Home Financials are based on the most recent Mortgage that was taken out on this home.Similar Homes in Fort Pierce, FL
Home Values in the Area
Average Home Value in this Area
Purchase History
| Date | Buyer | Sale Price | Title Company |
|---|---|---|---|
| Pena Ernesto | $550,000 | Patch Reef Title | |
| Howes Midy | $260,000 | Attorney | |
| Vandecarr Richard Edward | $205,000 | St Lucie Title Services Inc | |
| Hurst Bashaw Anna | -- | -- | |
| Hurst Bashaw Anna | -- | -- | |
| Hurst Bashaw Anna | $249,900 | -- | |
| Herndon Jennilynn K | -- | -- | |
| Giovengo Troy H | $180,000 | -- |
Mortgage History
| Date | Status | Borrower | Loan Amount |
|---|---|---|---|
| Open | Pena Ernesto | $400,895 | |
| Previous Owner | Howes Mindy | $250,400 | |
| Previous Owner | Howes Midy | $229,500 | |
| Previous Owner | Vandecarr Richard Edward | $127,812 | |
| Previous Owner | Bashaw Thomas A | $25,000 | |
| Previous Owner | Hurst Bashaw Anna | $75,000 | |
| Previous Owner | Giovengo Troy H | $170,000 |
Property History
| Date | Event | Price | Change | Sq Ft Price |
|---|---|---|---|---|
| 12/29/2023 12/29/23 | Sold | $550,000 | -2.7% | $226 / Sq Ft |
| 11/21/2023 11/21/23 | Price Changed | $565,000 | -3.3% | $232 / Sq Ft |
| 10/26/2023 10/26/23 | For Sale | $584,000 | +124.6% | $240 / Sq Ft |
| 09/08/2017 09/08/17 | Sold | $260,000 | -5.4% | $106 / Sq Ft |
| 08/09/2017 08/09/17 | Pending | -- | -- | -- |
| 05/04/2017 05/04/17 | For Sale | $274,900 | -- | $112 / Sq Ft |
Tax History Compared to Growth
Tax History
| Year | Tax Paid | Tax Assessment Tax Assessment Total Assessment is a certain percentage of the fair market value that is determined by local assessors to be the total taxable value of land and additions on the property. | Land | Improvement |
|---|---|---|---|---|
| 2024 | $4,495 | $454,700 | $165,700 | $289,000 |
| 2023 | $4,495 | $252,801 | $0 | $0 |
| 2022 | $4,281 | $245,438 | $0 | $0 |
| 2021 | $4,289 | $238,290 | $0 | $0 |
| 2020 | $4,272 | $235,000 | $69,500 | $165,500 |
| 2019 | $4,313 | $234,471 | $0 | $0 |
| 2018 | $4,039 | $230,100 | $68,400 | $161,700 |
| 2017 | $2,924 | $188,200 | $62,700 | $125,500 |
| 2016 | $2,838 | $185,500 | $62,700 | $122,800 |
| 2015 | $2,880 | $167,800 | $57,000 | $110,800 |
| 2014 | $2,920 | $171,900 | $0 | $0 |
Agents Affiliated with this Home
-
Brooke Harris
B
Seller's Agent in 2023
Brooke Harris
Keller Williams Realty of PSL
(772) 453-6434
3 in this area
158 Total Sales
-
Tamela Staubs

Buyer's Agent in 2023
Tamela Staubs
Connect Homeowners LLC
(561) 859-2757
2 in this area
52 Total Sales
-
Jill McCarthy Thogersen
J
Seller's Agent in 2017
Jill McCarthy Thogersen
Water Pointe Realty Group
(772) 349-7838
80 Total Sales
-
N
Buyer's Agent in 2017
NON MEMBER
Map
Source: BeachesMLS
MLS Number: R10930884
APN: 34-04-809-0034-0009
- 2590 Rainbow Dr
- 2411 Noble Oaks Ln
- 2420 Noble Oaks Ln
- 2400 Noble Oaks Ln
- 2410 Noble Oaks Ln
- 2307 River Branch Dr
- 2221 W Midway Rd
- 2350 Noble Oaks Ln
- 5405 Stately Oaks St
- 5417 Stately Oaks St
- 2088 W Midway Rd
- 5103 Palmetto Ave
- 105 NE Charleston Oaks Dr
- 4904 River Place
- 4909 Magnolia Ave
- 0 Old River Rd Unit R11065360
- 4681 Jorgensen Rd
- 1641 Mallard Ct
- 5541 Teal Terrace
- 4706 Sunrise Blvd
- 2413 River Branch Dr
- 2409 River Branch Dr
- 2405 River Branch Dr
- 2404 River Hammock Ln
- 2412 River Branch Dr
- 2529 Rainbow Dr
- 2402 River Hammock Ln
- 5148 Cherry Palm Way
- 2401 River Branch Dr
- 2559 Rainbow Dr
- 2400 River Hammock Ln
- 5351 S 25th St S
- 2528 Lucy Ln
- 5149 Turtle Creek Place
- 2407 River Hammock Ln
- 2530 Rainbow Dr
- 2405 River Hammock Ln
- 5144 Cherry Palm Way
- 2403 River Hammock Ln
- 2572 Lucy Ln
