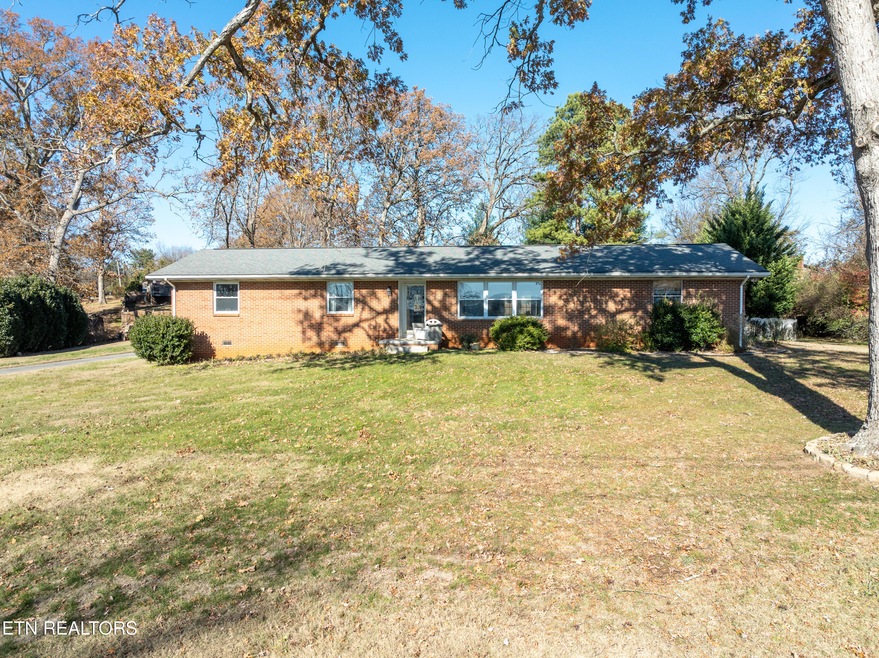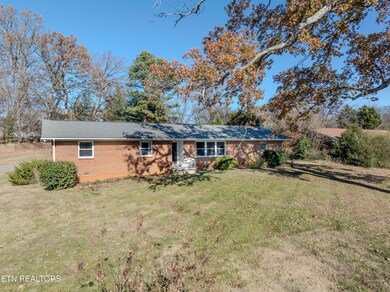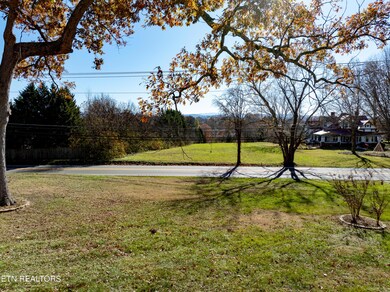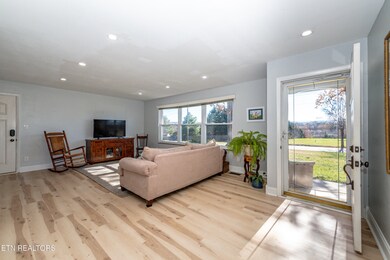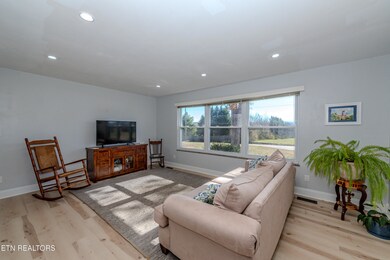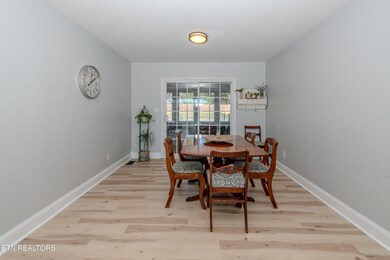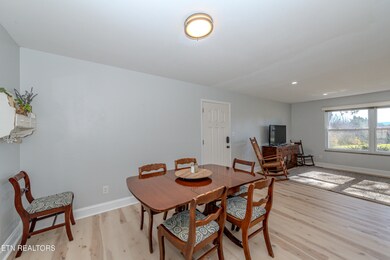
2413 Sevierville Rd Maryville, TN 37804
Highlights
- 0.7 Acre Lot
- Mountain View
- Wood Flooring
- John Sevier Elementary School Rated A
- Traditional Architecture
- Main Floor Primary Bedroom
About This Home
As of February 2025Back on the market because buyer financing fell through. Welcome to this charming 3-bedroom, 2-bathroom brick ranch home, perfectly situated on one level for easy living. Enjoy breathtaking mountain views from the comfort of your own home. The open floor plan creates a spacious and inviting atmosphere, ideal for both relaxation and entertaining. A beautiful sunroom offers a serene space to unwind and soak in the natural surroundings. Experience year-round comfort and reduced energy costs with a newly installed hot water heater and HVAC unit designed for maximum efficiency. The level, fenced-in backyard provides a safe and private area for outdoor activities. Located within the highly sought-after City of Maryville School district, this home combines convenience with a picturesque setting. Don't miss the opportunity to make this your dream home!
Home Details
Home Type
- Single Family
Est. Annual Taxes
- $2,536
Year Built
- Built in 1967
Lot Details
- 0.7 Acre Lot
- Chain Link Fence
- Level Lot
- Irregular Lot
Parking
- 2 Car Garage
- Parking Available
- Side or Rear Entrance to Parking
- Garage Door Opener
Home Design
- Traditional Architecture
- Brick Exterior Construction
- Vinyl Siding
Interior Spaces
- 1,782 Sq Ft Home
- Ceiling Fan
- Vinyl Clad Windows
- Combination Dining and Living Room
- Sun or Florida Room
- Storage Room
- Mountain Views
- Crawl Space
Kitchen
- Range
- Microwave
- Dishwasher
Flooring
- Wood
- Carpet
- Laminate
- Tile
Bedrooms and Bathrooms
- 3 Bedrooms
- Primary Bedroom on Main
- Walk-In Closet
- 2 Full Bathrooms
- Walk-in Shower
Laundry
- Laundry Room
- Washer and Dryer Hookup
Home Security
- Storm Doors
- Fire and Smoke Detector
Outdoor Features
- Outdoor Storage
- Storage Shed
Utilities
- Zoned Heating and Cooling System
- Heating System Uses Natural Gas
- Cable TV Available
Community Details
- No Home Owners Association
- Westfields Subdivision
Listing and Financial Details
- Assessor Parcel Number 047K E 017.00
Ownership History
Purchase Details
Home Financials for this Owner
Home Financials are based on the most recent Mortgage that was taken out on this home.Purchase Details
Home Financials for this Owner
Home Financials are based on the most recent Mortgage that was taken out on this home.Purchase Details
Home Financials for this Owner
Home Financials are based on the most recent Mortgage that was taken out on this home.Similar Homes in Maryville, TN
Home Values in the Area
Average Home Value in this Area
Purchase History
| Date | Type | Sale Price | Title Company |
|---|---|---|---|
| Warranty Deed | $360,000 | Maryville Title | |
| Warranty Deed | $360,000 | Maryville Title | |
| Warranty Deed | $162,500 | -- | |
| Deed | $167,500 | -- |
Mortgage History
| Date | Status | Loan Amount | Loan Type |
|---|---|---|---|
| Previous Owner | $65,000 | New Conventional | |
| Previous Owner | $146,250 | New Conventional | |
| Previous Owner | $69,000 | No Value Available | |
| Previous Owner | $148,750 | No Value Available | |
| Previous Owner | $142,000 | No Value Available | |
| Previous Owner | $89,000 | No Value Available |
Property History
| Date | Event | Price | Change | Sq Ft Price |
|---|---|---|---|---|
| 02/12/2025 02/12/25 | Sold | $360,000 | -4.0% | $202 / Sq Ft |
| 02/03/2025 02/03/25 | Pending | -- | -- | -- |
| 01/16/2025 01/16/25 | For Sale | $375,000 | 0.0% | $210 / Sq Ft |
| 12/22/2024 12/22/24 | Pending | -- | -- | -- |
| 12/06/2024 12/06/24 | For Sale | $375,000 | +130.8% | $210 / Sq Ft |
| 11/20/2017 11/20/17 | Off Market | $162,500 | -- | -- |
| 08/22/2014 08/22/14 | Sold | $162,500 | -7.1% | $95 / Sq Ft |
| 07/03/2014 07/03/14 | Pending | -- | -- | -- |
| 03/07/2014 03/07/14 | For Sale | $174,900 | -- | $102 / Sq Ft |
Tax History Compared to Growth
Tax History
| Year | Tax Paid | Tax Assessment Tax Assessment Total Assessment is a certain percentage of the fair market value that is determined by local assessors to be the total taxable value of land and additions on the property. | Land | Improvement |
|---|---|---|---|---|
| 2024 | $2,536 | $82,075 | $16,500 | $65,575 |
| 2023 | $2,536 | $82,075 | $16,500 | $65,575 |
| 2022 | $2,232 | $47,100 | $10,950 | $36,150 |
| 2021 | $2,232 | $47,100 | $10,950 | $36,150 |
| 2020 | $2,232 | $47,100 | $10,950 | $36,150 |
| 2019 | $2,232 | $47,100 | $10,950 | $36,150 |
| 2018 | $1,961 | $41,375 | $11,350 | $30,025 |
| 2017 | $1,961 | $41,375 | $11,350 | $30,025 |
| 2016 | $1,920 | $41,375 | $11,350 | $30,025 |
| 2015 | $1,787 | $41,375 | $11,350 | $30,025 |
| 2014 | $1,862 | $41,375 | $11,350 | $30,025 |
| 2013 | $1,862 | $43,100 | $0 | $0 |
Agents Affiliated with this Home
-
Jenny Wilson

Seller's Agent in 2025
Jenny Wilson
RE/MAX
(865) 270-5644
51 in this area
156 Total Sales
-
Anaida Patterson
A
Buyer's Agent in 2025
Anaida Patterson
Realty Executives Associates
(865) 336-6635
1 in this area
13 Total Sales
-
D
Seller's Agent in 2014
DAVID DOUGLASS
DC Properties
Map
Source: East Tennessee REALTORS® MLS
MLS Number: 1284313
APN: 047K-E-017.00
- 102 Asbury Way
- 1310 Mary Katherine Dr
- 209 Covington Ln
- 1056 Willow Creek Cir
- 1101 Fielding Dr
- 1023 Silver Creek Ln
- 1032 Willow Creek Cir
- 1132 Fielding Dr
- 0 E Brown School Rd
- 1208 Karina Cir
- 1141 Fielding Dr
- 607 Amerine Rd
- 101 Hopi Dr
- 1224 Karina Cir
- 219 Melbourne Dr
- 2572 Sevierville Rd
- 602 Amerine Rd
- 103 Comanche Trail
- 929 Radnor Rd
- 100 Shawnee Dr
