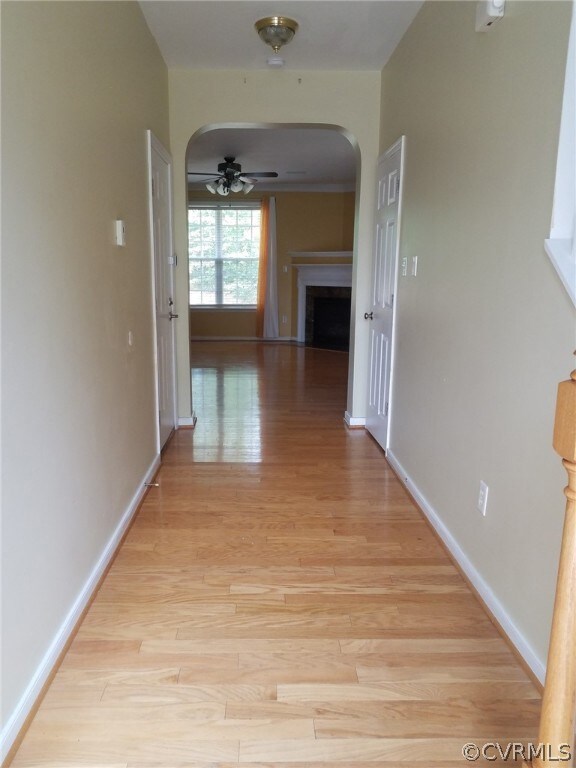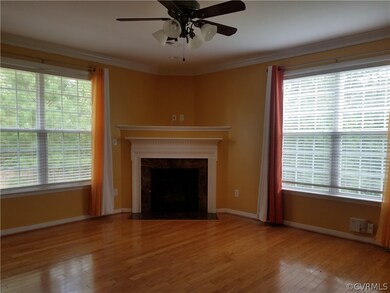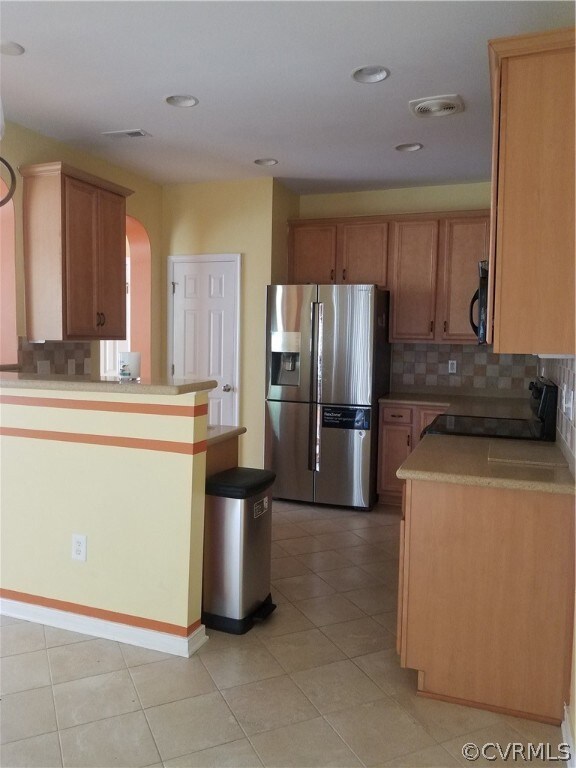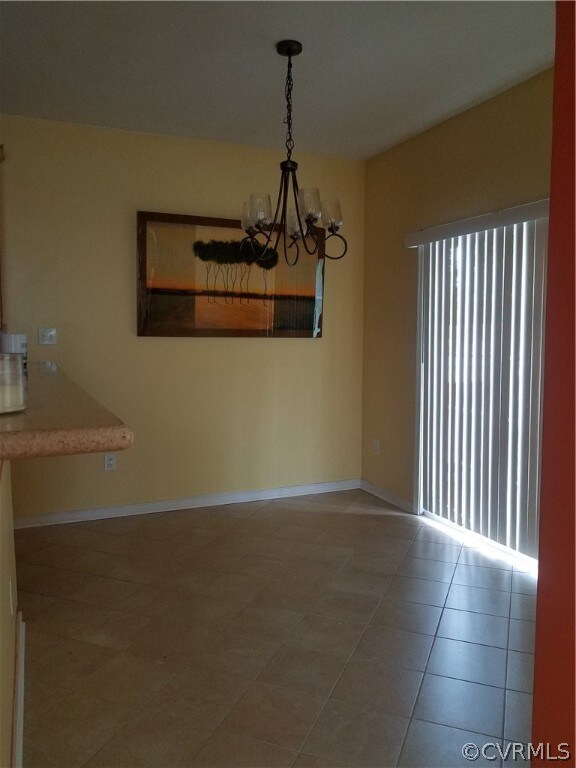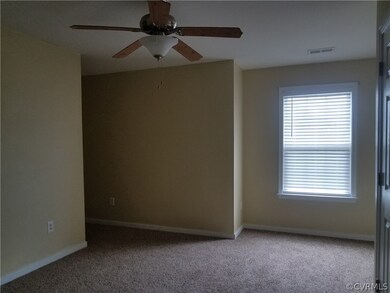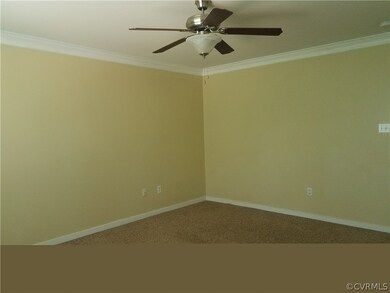
2413 Silver Lake Terrace Midlothian, VA 23112
Highlights
- Lake Front
- Water Access
- Clubhouse
- Midlothian High School Rated A
- Outdoor Pool
- Deck
About This Home
As of October 2021Fabulous End Unit Townhome in Convenient Midlothian Location. Direct entry 2+ Car Garage~Wood Floors as you come into the home and continue into the Very Large Living Room~ Gas Fireplace, Lots of Windows make the area cozy & comfortable~2 inch blinds through out the home. Kitchen has a newer Refrigerator with all the extras!~ Corian Counter tops and eat-at bar~Pantry~ Dining area with wooded view~ Half bath also has wood floor~ Upstairs you will find a Very Large Mst. Bedroom which includes Ceiling Fan, Walk in Closet, Soaker Tub, Sep.Shower, Double Vanity~ Washer/Dryer convey. Convenient to all bedrooms and ample storage~Pull Down attic~Nice size hall bath~ Other 2 bedrooms are very nice size as well~ Terrific, Quiet Neighborhood with a Trail to Private Water Access~ Bring you Kayak or small boat~ No Outside Maintenance Equals Easy Living~
Last Agent to Sell the Property
Best Realty License #0225055510 Listed on: 06/09/2021
Townhouse Details
Home Type
- Townhome
Est. Annual Taxes
- $2,200
Year Built
- Built in 2008
Lot Details
- 4,530 Sq Ft Lot
- Lake Front
HOA Fees
- $235 Monthly HOA Fees
Parking
- 2.5 Car Direct Access Garage
- Garage Door Opener
- Driveway
- Off-Street Parking
Home Design
- Contemporary Architecture
- Rowhouse Architecture
- Brick Exterior Construction
- Composition Roof
Interior Spaces
- 1,697 Sq Ft Home
- 2-Story Property
- Built-In Features
- Bookcases
- High Ceiling
- Ceiling Fan
- Gas Fireplace
- Sliding Doors
- Insulated Doors
- Attic Fan
Kitchen
- Cooktop<<rangeHoodToken>>
- <<microwave>>
- Ice Maker
- Dishwasher
- Solid Surface Countertops
- Trash Compactor
- Disposal
Flooring
- Wood
- Partially Carpeted
- Ceramic Tile
- Vinyl
Bedrooms and Bathrooms
- 3 Bedrooms
- Double Vanity
- Garden Bath
Laundry
- Dryer
- Washer
Eco-Friendly Details
- ENERGY STAR Qualified Appliances
Outdoor Features
- Outdoor Pool
- Water Access
- Deck
- Exterior Lighting
- Rear Porch
Schools
- Swift Creek Elementary School
- Tomahawk Creek Middle School
- Midlothian High School
Utilities
- Forced Air Zoned Heating and Cooling System
- Heating System Uses Natural Gas
- Gas Water Heater
- Cable TV Available
Listing and Financial Details
- Tax Lot 4
- Assessor Parcel Number 721-68-89-29-000-000
Community Details
Overview
- Watermill Subdivision
Amenities
- Common Area
- Clubhouse
Recreation
- Tennis Courts
- Community Playground
- Community Pool
- Park
Ownership History
Purchase Details
Home Financials for this Owner
Home Financials are based on the most recent Mortgage that was taken out on this home.Purchase Details
Home Financials for this Owner
Home Financials are based on the most recent Mortgage that was taken out on this home.Purchase Details
Home Financials for this Owner
Home Financials are based on the most recent Mortgage that was taken out on this home.Similar Homes in Midlothian, VA
Home Values in the Area
Average Home Value in this Area
Purchase History
| Date | Type | Sale Price | Title Company |
|---|---|---|---|
| Warranty Deed | $284,000 | Attorney | |
| Warranty Deed | $237,000 | Atlantic Coast Stlmnt Svcs | |
| Warranty Deed | $193,000 | -- |
Mortgage History
| Date | Status | Loan Amount | Loan Type |
|---|---|---|---|
| Open | $170,400 | New Conventional | |
| Previous Owner | $237,000 | VA | |
| Previous Owner | $168,600 | New Conventional | |
| Previous Owner | $24,000 | Unknown | |
| Previous Owner | $183,300 | New Conventional |
Property History
| Date | Event | Price | Change | Sq Ft Price |
|---|---|---|---|---|
| 10/29/2021 10/29/21 | Sold | $284,000 | -1.0% | $167 / Sq Ft |
| 08/25/2021 08/25/21 | Pending | -- | -- | -- |
| 08/22/2021 08/22/21 | Price Changed | $287,000 | -4.3% | $169 / Sq Ft |
| 07/09/2021 07/09/21 | For Sale | $299,950 | +5.6% | $177 / Sq Ft |
| 06/11/2021 06/11/21 | Off Market | $284,000 | -- | -- |
| 06/09/2021 06/09/21 | For Sale | $299,950 | +26.6% | $177 / Sq Ft |
| 05/10/2019 05/10/19 | Sold | $237,000 | -1.3% | $140 / Sq Ft |
| 03/28/2019 03/28/19 | Pending | -- | -- | -- |
| 03/13/2019 03/13/19 | For Sale | $240,000 | -- | $141 / Sq Ft |
Tax History Compared to Growth
Tax History
| Year | Tax Paid | Tax Assessment Tax Assessment Total Assessment is a certain percentage of the fair market value that is determined by local assessors to be the total taxable value of land and additions on the property. | Land | Improvement |
|---|---|---|---|---|
| 2025 | $2,672 | $299,400 | $67,000 | $232,400 |
| 2024 | $2,672 | $295,700 | $67,000 | $228,700 |
| 2023 | $2,584 | $284,000 | $62,000 | $222,000 |
| 2022 | $2,646 | $287,600 | $59,000 | $228,600 |
| 2021 | $2,314 | $242,800 | $57,000 | $185,800 |
| 2020 | $8 | $234,000 | $57,000 | $177,000 |
| 2019 | $2,200 | $231,600 | $57,000 | $174,600 |
| 2018 | $2,077 | $221,600 | $56,000 | $165,600 |
| 2017 | $2,042 | $211,900 | $54,000 | $157,900 |
| 2016 | $2,027 | $211,100 | $54,000 | $157,100 |
| 2015 | $1,926 | $200,600 | $48,000 | $152,600 |
| 2014 | $1,894 | $197,300 | $46,000 | $151,300 |
Agents Affiliated with this Home
-
Susan Koechlein
S
Seller's Agent in 2021
Susan Koechlein
Best Realty
(804) 350-9016
3 in this area
16 Total Sales
-
Sarah Carswell

Buyer's Agent in 2021
Sarah Carswell
Joyner Fine Properties
(804) 690-1310
2 in this area
113 Total Sales
-
Christine Avery

Seller's Agent in 2019
Christine Avery
Realty One Group Leading Edge
(434) 603-2168
57 Total Sales
-
Josh Swaney

Buyer's Agent in 2019
Josh Swaney
Coldwell Banker Elite
(804) 200-8828
3 in this area
91 Total Sales
Map
Source: Central Virginia Regional MLS
MLS Number: 2117409
APN: 721-68-89-29-000-000
- 2409 Silver Lake Terrace
- 2324 Millcrest Terrace
- 2228 Millcrest Terrace
- 2236 Thorncrag Ln
- 2237 Wing Haven Place
- 3000 Cove Ridge Rd
- 2401 Long Hill Ct
- 2013 Rose Family Dr
- 14712 Evershot Cir
- 2024 Rose Family Dr
- 2925 Mariners Place
- 2701 Walnut Creek Ct
- 14936 Endstone Trail
- 14101 Spreading Oak Ct
- 14919 Bayfront Place
- 2004 Deer Meadow Ct
- 14000 Autumn Woods Rd
- 2002 Deer Meadow Ct
- 14801 Abberton Dr
- 3200 Barkham Dr

