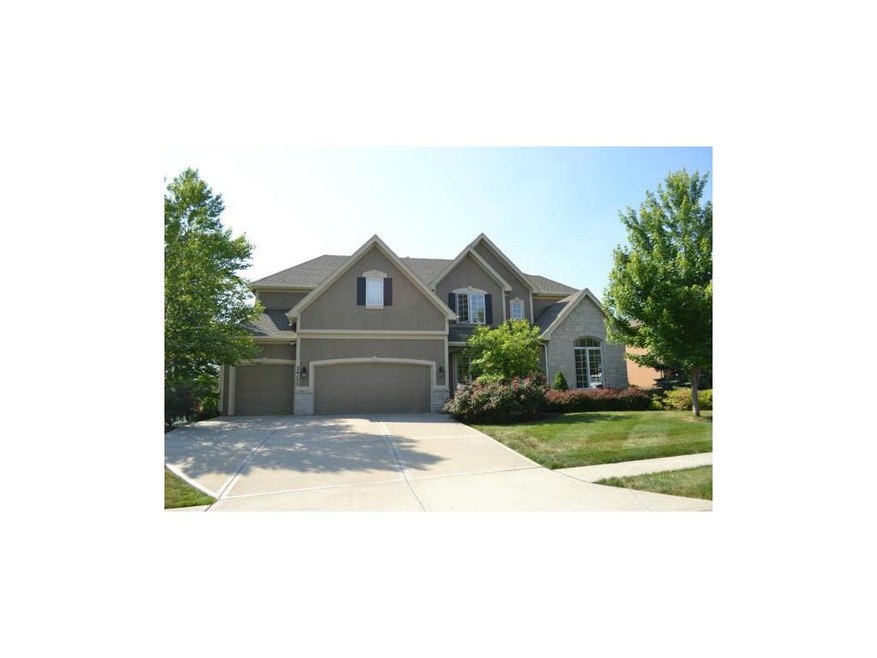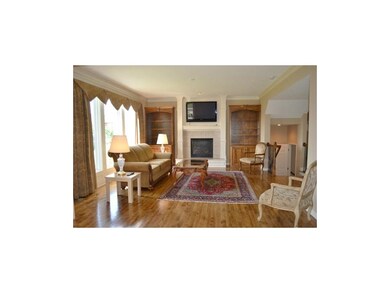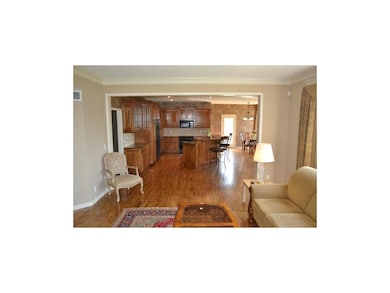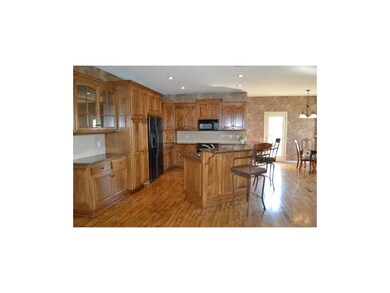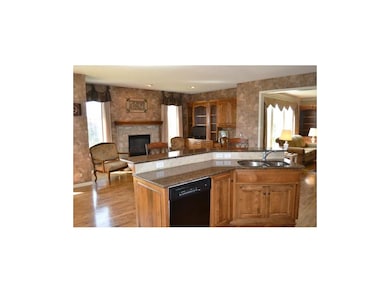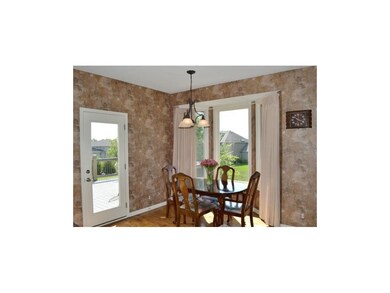
24135 W 112th Place Olathe, KS 66061
Estimated Value: $625,019 - $684,000
Highlights
- Golf Course Community
- Home Theater
- Clubhouse
- Cedar Creek Elementary School Rated A
- Lake Privileges
- Deck
About This Home
As of November 2012LOVELY FORMER MODEL NESTLED ON A QUIET CUL-DE-SAC! Gorgeous knotty birch hrdwds! Open, flowing design! Huge isle Kit drenched in granite! 2 fireplaces! Vaulted 1st flr Den! Iron spindles! Enormous Mstr w/Sit Area & jetted tub! Finished wlkout w/Media Area, Rec Area, Full Bth & full wetbar! Upgraded deck, patio & lrg yard! Sprinkler & alarm system! BEAUTIFUL GOLF & LAKE RESORT-STYLE COMMUNITY WITH ENDLESS AMENITIES + EASY HIGHWAY ACCESS!
Last Agent to Sell the Property
BHG Kansas City Homes License #BR00014053 Listed on: 08/08/2012

Home Details
Home Type
- Single Family
Est. Annual Taxes
- $5,592
Year Built
- Built in 2004
Lot Details
- Cul-De-Sac
- Sprinkler System
- Many Trees
HOA Fees
- $97 Monthly HOA Fees
Parking
- 3 Car Attached Garage
- Front Facing Garage
Home Design
- Traditional Architecture
- Composition Roof
- Stone Trim
Interior Spaces
- 4,150 Sq Ft Home
- Wet Bar: Ceramic Tiles, Shower Only, Carpet, Wet Bar, Built-in Features, Walk-In Closet(s), Cathedral/Vaulted Ceiling, Ceiling Fan(s), Hardwood, Fireplace, Kitchen Island, Pantry
- Built-In Features: Ceramic Tiles, Shower Only, Carpet, Wet Bar, Built-in Features, Walk-In Closet(s), Cathedral/Vaulted Ceiling, Ceiling Fan(s), Hardwood, Fireplace, Kitchen Island, Pantry
- Vaulted Ceiling
- Ceiling Fan: Ceramic Tiles, Shower Only, Carpet, Wet Bar, Built-in Features, Walk-In Closet(s), Cathedral/Vaulted Ceiling, Ceiling Fan(s), Hardwood, Fireplace, Kitchen Island, Pantry
- Skylights
- Shades
- Plantation Shutters
- Drapes & Rods
- Great Room with Fireplace
- 2 Fireplaces
- Formal Dining Room
- Home Theater
- Den
- Home Gym
Kitchen
- Hearth Room
- Breakfast Room
- Kitchen Island
- Granite Countertops
- Laminate Countertops
Flooring
- Wood
- Wall to Wall Carpet
- Linoleum
- Laminate
- Stone
- Ceramic Tile
- Luxury Vinyl Plank Tile
- Luxury Vinyl Tile
Bedrooms and Bathrooms
- 4 Bedrooms
- Cedar Closet: Ceramic Tiles, Shower Only, Carpet, Wet Bar, Built-in Features, Walk-In Closet(s), Cathedral/Vaulted Ceiling, Ceiling Fan(s), Hardwood, Fireplace, Kitchen Island, Pantry
- Walk-In Closet: Ceramic Tiles, Shower Only, Carpet, Wet Bar, Built-in Features, Walk-In Closet(s), Cathedral/Vaulted Ceiling, Ceiling Fan(s), Hardwood, Fireplace, Kitchen Island, Pantry
- Double Vanity
- Whirlpool Bathtub
- Bathtub with Shower
Laundry
- Laundry on main level
- Sink Near Laundry
Finished Basement
- Walk-Out Basement
- Basement Fills Entire Space Under The House
Outdoor Features
- Lake Privileges
- Deck
- Enclosed patio or porch
- Playground
Schools
- Cedar Creek Elementary School
- Olathe Northwest High School
Utilities
- Forced Air Heating and Cooling System
Listing and Financial Details
- Assessor Parcel Number DP71250000 0158
Community Details
Overview
- Cedar Creek Southglen Subdivision
Amenities
- Clubhouse
- Party Room
Recreation
- Golf Course Community
- Tennis Courts
- Community Pool
- Trails
Ownership History
Purchase Details
Home Financials for this Owner
Home Financials are based on the most recent Mortgage that was taken out on this home.Purchase Details
Purchase Details
Home Financials for this Owner
Home Financials are based on the most recent Mortgage that was taken out on this home.Similar Homes in the area
Home Values in the Area
Average Home Value in this Area
Purchase History
| Date | Buyer | Sale Price | Title Company |
|---|---|---|---|
| Deol Parminder Singh | -- | First American Title | |
| Seyedi Hamid | -- | First American Title | |
| J S Robinson Construction Inc | -- | Security Land Title Company |
Mortgage History
| Date | Status | Borrower | Loan Amount |
|---|---|---|---|
| Open | Deol Parminder Singh | $185,000 | |
| Closed | Deol Parminder Singh | $273,600 | |
| Previous Owner | Seyedi Hamid | $245,000 | |
| Previous Owner | J S Robinson Construction Inc | $319,000 |
Property History
| Date | Event | Price | Change | Sq Ft Price |
|---|---|---|---|---|
| 11/29/2012 11/29/12 | Sold | -- | -- | -- |
| 10/16/2012 10/16/12 | Pending | -- | -- | -- |
| 08/08/2012 08/08/12 | For Sale | $378,999 | -- | $91 / Sq Ft |
Tax History Compared to Growth
Tax History
| Year | Tax Paid | Tax Assessment Tax Assessment Total Assessment is a certain percentage of the fair market value that is determined by local assessors to be the total taxable value of land and additions on the property. | Land | Improvement |
|---|---|---|---|---|
| 2024 | $7,220 | $63,480 | $11,607 | $51,873 |
| 2023 | $6,953 | $60,249 | $10,546 | $49,703 |
| 2022 | $6,245 | $52,670 | $9,591 | $43,079 |
| 2021 | $6,357 | $51,221 | $9,591 | $41,630 |
| 2020 | $6,790 | $54,188 | $9,591 | $44,597 |
| 2019 | $6,454 | $51,175 | $8,334 | $42,841 |
| 2018 | $6,075 | $47,840 | $8,334 | $39,506 |
| 2017 | $5,646 | $44,022 | $7,243 | $36,779 |
| 2016 | $5,454 | $41,872 | $7,243 | $34,629 |
| 2015 | $5,410 | $41,469 | $7,243 | $34,226 |
| 2013 | -- | $39,330 | $6,897 | $32,433 |
Agents Affiliated with this Home
-
Phil Summerson

Seller's Agent in 2012
Phil Summerson
BHG Kansas City Homes
(913) 207-3524
47 in this area
205 Total Sales
-
Johnnye Summerson

Seller Co-Listing Agent in 2012
Johnnye Summerson
BHG Kansas City Homes
(913) 661-8500
32 in this area
50 Total Sales
-
Maninderjit Kaur
M
Buyer's Agent in 2012
Maninderjit Kaur
Midwest USA Realty
(913) 381-6789
2 in this area
5 Total Sales
Map
Source: Heartland MLS
MLS Number: 1792903
APN: DP71250000-0158
- 11289 S Belmont St
- 11320 S Cook St
- 24355 W 114th St
- 11287 S Gleason Rd
- 11194 S Hastings St
- 24795 W 112th St
- 24584 W 110th St
- 11165 S Brunswick St
- 24963 W 112th St
- 11120 S Brunswick St
- 11176 S Violet St
- 11506 S Houston St
- 11717 S Barth Rd
- 11728 S Lewis Dr
- 25031 W 112th St
- 11128 S Violet St
- 25064 W 112th St
- 25086 W 112th St
- 25072 W 114th Ct
- 10841 S Green Rd
- 24135 W 112th Place
- 24165 W 112th Place
- 24115 W 112th Place
- 24072 W 112th Ct
- 24092 W 112th Ct
- 24052 W 112th Ct
- 24185 W 112th Place
- 24140 W 112th Place
- 11291 S Gander St
- 24170 W 112th Place
- 11281 S Gander St
- 11250 S Lewis Dr
- 24130 W 112th Terrace
- 24032 W 112th Ct
- 9137 S Gander St
- 9177 S Gander St
- 9209 S Gander St
- 9193 S Gander St
- 9185 S Gander St
- 9201 S Gander St
