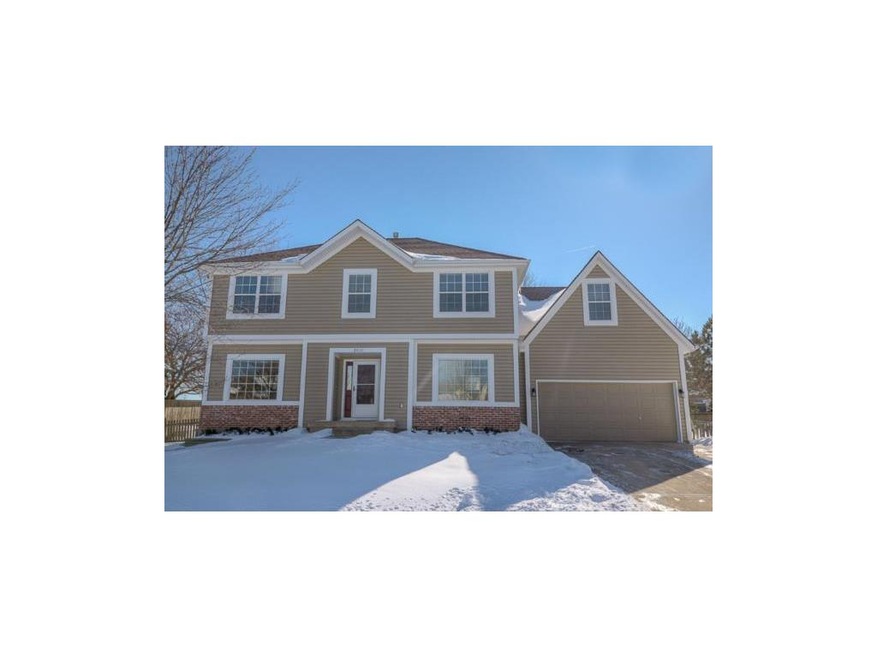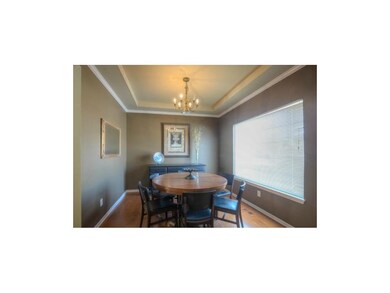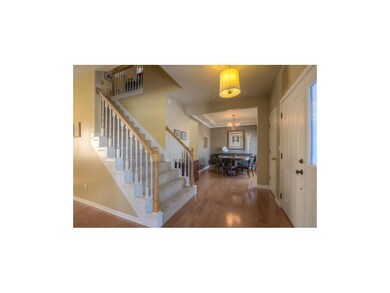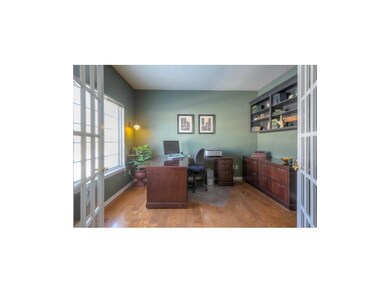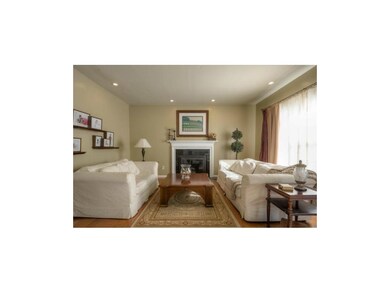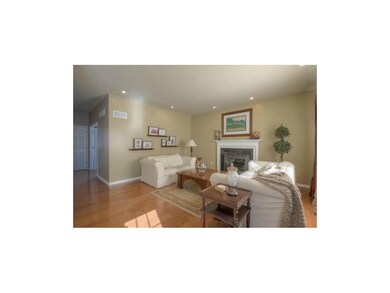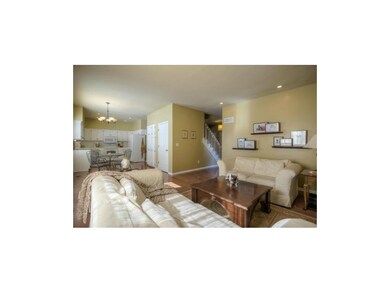
24137 W 57th Terrace Shawnee, KS 66226
Highlights
- Vaulted Ceiling
- Traditional Architecture
- Whirlpool Bathtub
- Belmont Elementary School Rated A
- Wood Flooring
- Granite Countertops
About This Home
As of May 2014Fantastic square footage for the $$$$!! Awesome home with great updates on a lot with mature trees and backing to the elementary school! Walk in and be wowed by the wood floors that run throughout the main level. The spacious study is on your left and the formal dining room on the right. Across the back of the house is an open kitchen and fam rm Brand new carpet is on the upper level of the home. A large master suite features a sitting room and luxurious master bath with tile floors, double vanity, whirlpool tub and BIG master closet. Three additional great-size bedrooms and a remodeled hall bath round out the upper level. Don't miss
Last Agent to Sell the Property
Beth Kline
ReeceNichols -West License #SP00048113 Listed on: 02/12/2014
Co-Listed By
Karen Wartko
ReeceNichols -Johnson County W License #SP00233426
Home Details
Home Type
- Single Family
Est. Annual Taxes
- $2,923
Year Built
- Built in 1993
Parking
- 2 Car Attached Garage
- Front Facing Garage
Home Design
- Traditional Architecture
- Composition Roof
- Metal Siding
Interior Spaces
- 3,392 Sq Ft Home
- Wet Bar: All Carpet, Ceramic Tiles, Shower Only, Shower Over Tub, Double Vanity, Walk-In Closet(s), Whirlpool Tub, Pantry, Wood Floor, Fireplace
- Built-In Features: All Carpet, Ceramic Tiles, Shower Only, Shower Over Tub, Double Vanity, Walk-In Closet(s), Whirlpool Tub, Pantry, Wood Floor, Fireplace
- Vaulted Ceiling
- Ceiling Fan: All Carpet, Ceramic Tiles, Shower Only, Shower Over Tub, Double Vanity, Walk-In Closet(s), Whirlpool Tub, Pantry, Wood Floor, Fireplace
- Skylights
- Shades
- Plantation Shutters
- Drapes & Rods
- Great Room with Fireplace
- Formal Dining Room
- Den
- Laundry on main level
Kitchen
- Breakfast Area or Nook
- Electric Oven or Range
- Dishwasher
- Granite Countertops
- Laminate Countertops
Flooring
- Wood
- Wall to Wall Carpet
- Linoleum
- Laminate
- Stone
- Ceramic Tile
- Luxury Vinyl Plank Tile
- Luxury Vinyl Tile
Bedrooms and Bathrooms
- 4 Bedrooms
- Cedar Closet: All Carpet, Ceramic Tiles, Shower Only, Shower Over Tub, Double Vanity, Walk-In Closet(s), Whirlpool Tub, Pantry, Wood Floor, Fireplace
- Walk-In Closet: All Carpet, Ceramic Tiles, Shower Only, Shower Over Tub, Double Vanity, Walk-In Closet(s), Whirlpool Tub, Pantry, Wood Floor, Fireplace
- Double Vanity
- Whirlpool Bathtub
- All Carpet
Finished Basement
- Basement Fills Entire Space Under The House
- Sub-Basement: Workshop
Schools
- Belmont Elementary School
- De Soto High School
Additional Features
- Enclosed patio or porch
- 0.26 Acre Lot
- City Lot
- Forced Air Heating and Cooling System
Community Details
- City View Farms Subdivision
Listing and Financial Details
- Assessor Parcel Number QP13670006 0028
Ownership History
Purchase Details
Home Financials for this Owner
Home Financials are based on the most recent Mortgage that was taken out on this home.Purchase Details
Home Financials for this Owner
Home Financials are based on the most recent Mortgage that was taken out on this home.Similar Homes in Shawnee, KS
Home Values in the Area
Average Home Value in this Area
Purchase History
| Date | Type | Sale Price | Title Company |
|---|---|---|---|
| Warranty Deed | -- | Midwest Title Co Inc | |
| Warranty Deed | -- | Chicago Title Insurance Co |
Mortgage History
| Date | Status | Loan Amount | Loan Type |
|---|---|---|---|
| Open | $171,000 | New Conventional | |
| Closed | $185,000 | New Conventional | |
| Previous Owner | $169,500 | New Conventional | |
| Previous Owner | $179,696 | New Conventional | |
| Previous Owner | $140,000 | No Value Available | |
| Closed | $35,000 | No Value Available |
Property History
| Date | Event | Price | Change | Sq Ft Price |
|---|---|---|---|---|
| 07/08/2025 07/08/25 | Pending | -- | -- | -- |
| 06/27/2025 06/27/25 | Price Changed | $440,000 | -1.1% | $162 / Sq Ft |
| 06/14/2025 06/14/25 | For Sale | $445,000 | +97.8% | $164 / Sq Ft |
| 05/05/2014 05/05/14 | Sold | -- | -- | -- |
| 02/22/2014 02/22/14 | Pending | -- | -- | -- |
| 02/12/2014 02/12/14 | For Sale | $225,000 | -- | $66 / Sq Ft |
Tax History Compared to Growth
Tax History
| Year | Tax Paid | Tax Assessment Tax Assessment Total Assessment is a certain percentage of the fair market value that is determined by local assessors to be the total taxable value of land and additions on the property. | Land | Improvement |
|---|---|---|---|---|
| 2024 | $5,198 | $44,769 | $7,201 | $37,568 |
| 2023 | $5,214 | $44,355 | $7,201 | $37,154 |
| 2022 | $4,763 | $39,698 | $6,255 | $33,443 |
| 2021 | $4,444 | $35,581 | $5,956 | $29,625 |
| 2020 | $4,160 | $32,994 | $5,956 | $27,038 |
| 2019 | $4,136 | $32,326 | $5,183 | $27,143 |
| 2018 | $3,771 | $29,198 | $5,183 | $24,015 |
| 2017 | $3,708 | $28,003 | $4,537 | $23,466 |
| 2016 | $3,582 | $26,715 | $4,537 | $22,178 |
| 2015 | $3,567 | $26,186 | $4,536 | $21,650 |
| 2013 | -- | $21,321 | $4,536 | $16,785 |
Agents Affiliated with this Home
-
Devon Murray

Seller's Agent in 2025
Devon Murray
Real Broker, LLC
(913) 515-0543
2 in this area
38 Total Sales
-
B
Seller's Agent in 2014
Beth Kline
ReeceNichols -West
-
K
Seller Co-Listing Agent in 2014
Karen Wartko
ReeceNichols -Johnson County W
-
Vicki Stephens
V
Buyer's Agent in 2014
Vicki Stephens
Compass Realty Group
(816) 280-2773
6 in this area
27 Total Sales
Map
Source: Heartland MLS
MLS Number: 1867453
APN: QP13670006-0028
- 5823 Mccormick Dr
- 5842 Mccormick Dr
- 5854 Mccormick Dr
- 5858 Mccormick Dr
- 5862 Mccormick Dr
- 5822 Mccormick Dr
- 24035 W 57th St
- 24116 W 58th Place
- 24117 W 58th Place
- 7526 Apache Dr
- 24105 W 58th Place
- 23806 W 58th Place
- 6046 Apache Dr
- 6018 Apache Dr
- 6038 Apache Dr
- 6045 Apache Dr
- 6039 Apache Dr
- 6031 Apache Dr
- 24315 W 58th Place
- 24322 W 58th Cir
