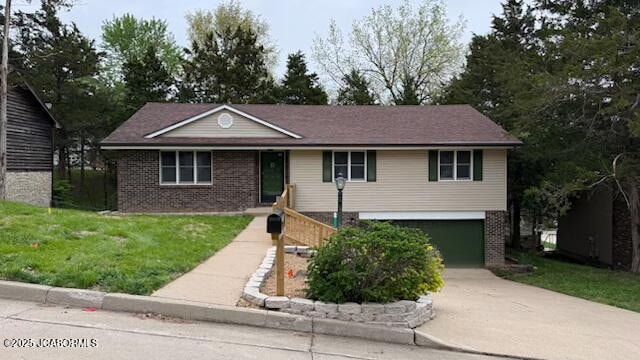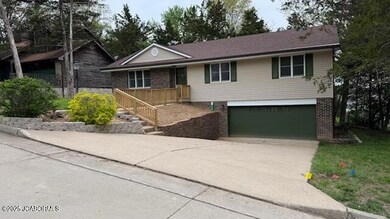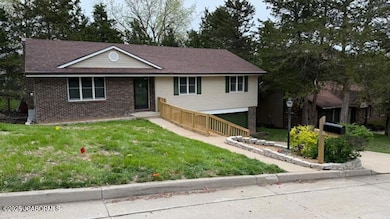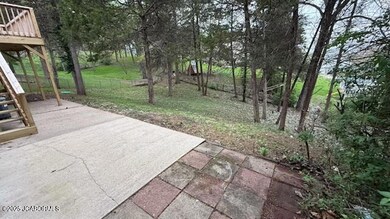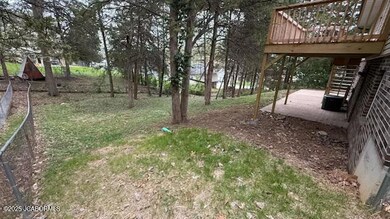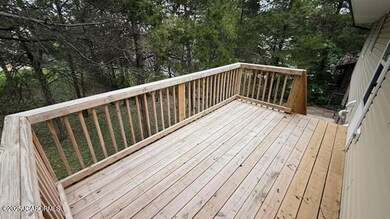
2414 Colonial Hills Rd Jefferson City, MO 65109
Highlights
- Primary Bedroom Suite
- Raised Ranch Architecture
- Formal Dining Room
- Deck
- Main Floor Primary Bedroom
- Fenced Yard
About This Home
As of May 2025This Beautiful home is ready for you to enjoy featuring main level living and being newly remodeled, new paint, new Flooring, doors and trim, updated kitchen. The main on suite bathroom has a custom tiled shower. Main level laundry for convenience. The downstairs has new carpet and attractive rock fireplace, with a small wet bar built in located under the steps, making space useful. This home also features a bonus room Room downstairs that can be used as an office or non-conforming bedroom, and a full bath for convenience. There is also fully finished room for more storage, a play area or anything you desire. cant pass up the new deck for peaceful mornings or afternoon relaxation. Must see !!!!
Last Agent to Sell the Property
Real Estate Concepts License #2001022672 Listed on: 04/21/2025
Home Details
Home Type
- Single Family
Est. Annual Taxes
- $1,415
Year Built
- 1987
Lot Details
- 9,583 Sq Ft Lot
- Lot Dimensions are 72x130
- Fenced Yard
Home Design
- Raised Ranch Architecture
- Updated or Remodeled
- Brick Exterior Construction
- Vinyl Siding
Interior Spaces
- 2,256 Sq Ft Home
- Wet Bar
- Electric Fireplace
- Family Room
- Living Room
- Formal Dining Room
Kitchen
- Stove
- Microwave
- Dishwasher
- Disposal
Bedrooms and Bathrooms
- 4 Bedrooms
- Primary Bedroom on Main
- Primary Bedroom Suite
- Walk-In Closet
Laundry
- Laundry Room
- Laundry on main level
Basement
- Walk-Out Basement
- Basement Fills Entire Space Under The House
- Bedroom in Basement
Parking
- 2 Car Garage
- Basement Garage
Outdoor Features
- Deck
Schools
- Cedar Hill Elementary School
- Lewis & Clark Middle School
- Jefferson City High School
Utilities
- Central Air
- Heating Available
Community Details
- Colonial Hills Estates Sec 3 Lot 61 Subdivision
Listing and Financial Details
- Assessor Parcel Number 1006140003002031
Ownership History
Purchase Details
Home Financials for this Owner
Home Financials are based on the most recent Mortgage that was taken out on this home.Purchase Details
Home Financials for this Owner
Home Financials are based on the most recent Mortgage that was taken out on this home.Purchase Details
Similar Homes in Jefferson City, MO
Home Values in the Area
Average Home Value in this Area
Purchase History
| Date | Type | Sale Price | Title Company |
|---|---|---|---|
| Warranty Deed | -- | Midwest Title | |
| Warranty Deed | -- | Midwest Title | |
| Warranty Deed | -- | None Listed On Document | |
| Deed | -- | None Listed On Document | |
| Deed | -- | None Listed On Document |
Mortgage History
| Date | Status | Loan Amount | Loan Type |
|---|---|---|---|
| Previous Owner | $250,000 | Credit Line Revolving |
Property History
| Date | Event | Price | Change | Sq Ft Price |
|---|---|---|---|---|
| 05/14/2025 05/14/25 | Sold | -- | -- | -- |
| 04/30/2025 04/30/25 | Pending | -- | -- | -- |
| 04/21/2025 04/21/25 | For Sale | $314,900 | +40.9% | $140 / Sq Ft |
| 10/18/2024 10/18/24 | Sold | -- | -- | -- |
| 09/24/2024 09/24/24 | Pending | -- | -- | -- |
| 09/09/2024 09/09/24 | Price Changed | $223,500 | -2.2% | $105 / Sq Ft |
| 09/05/2024 09/05/24 | Price Changed | $228,500 | -2.1% | $107 / Sq Ft |
| 08/20/2024 08/20/24 | For Sale | $233,500 | -- | $110 / Sq Ft |
Tax History Compared to Growth
Tax History
| Year | Tax Paid | Tax Assessment Tax Assessment Total Assessment is a certain percentage of the fair market value that is determined by local assessors to be the total taxable value of land and additions on the property. | Land | Improvement |
|---|---|---|---|---|
| 2024 | $1,415 | $23,730 | $0 | $23,730 |
| 2023 | $1,415 | $23,730 | $0 | $23,730 |
| 2022 | $1,420 | $23,730 | $0 | $23,730 |
| 2021 | $1,428 | $23,730 | $0 | $23,730 |
| 2020 | $1,445 | $28,006 | $3,420 | $24,586 |
| 2019 | $1,405 | $26,809 | $3,420 | $23,389 |
| 2018 | $1,403 | $25,479 | $3,420 | $22,059 |
| 2017 | $1,370 | $23,731 | $3,420 | $20,311 |
| 2016 | -- | $23,731 | $3,420 | $20,311 |
| 2015 | $1,171 | $0 | $0 | $0 |
| 2014 | $1,171 | $23,731 | $3,420 | $20,311 |
Agents Affiliated with this Home
-
DIANE SCHROEDER
D
Seller's Agent in 2025
DIANE SCHROEDER
Real Estate Concepts
(573) 999-0009
20 Total Sales
-
Damion Gerlt
D
Buyer's Agent in 2025
Damion Gerlt
Associated Real Estate Group
(573) 291-3545
86 Total Sales
-
KATHRYN DENICH

Seller's Agent in 2024
KATHRYN DENICH
RE/MAX
(573) 645-2136
49 Total Sales
Map
Source: Jefferson City Area Board of REALTORS®
MLS Number: 10070142
APN: 10-0.6-14-000-300-203-1
- 1733 Providence Dr
- 1624 Independence Dr
- 2544 Lexington Dr
- 1625 Notting Hill Dr
- 1617 Notting Hill Dr
- 1609 Notting Hill Dr
- 2042 Trenton Ct
- 2369 Route C
- 2630 Portabello Place Dr
- 2006 Oak Leaf Dr Unit A
- 1728 Southwest Blvd
- 2001 Christy Dr
- 0 Christy Dr
- 1609 Southwest Blvd
- 2722 Kenwood Dr
- 311 Veterans Ln
- 2007 W Edgewood Dr
- 1421 Debra St
- 2847 Bobby Ct
- 1906 Swifts Hwy
