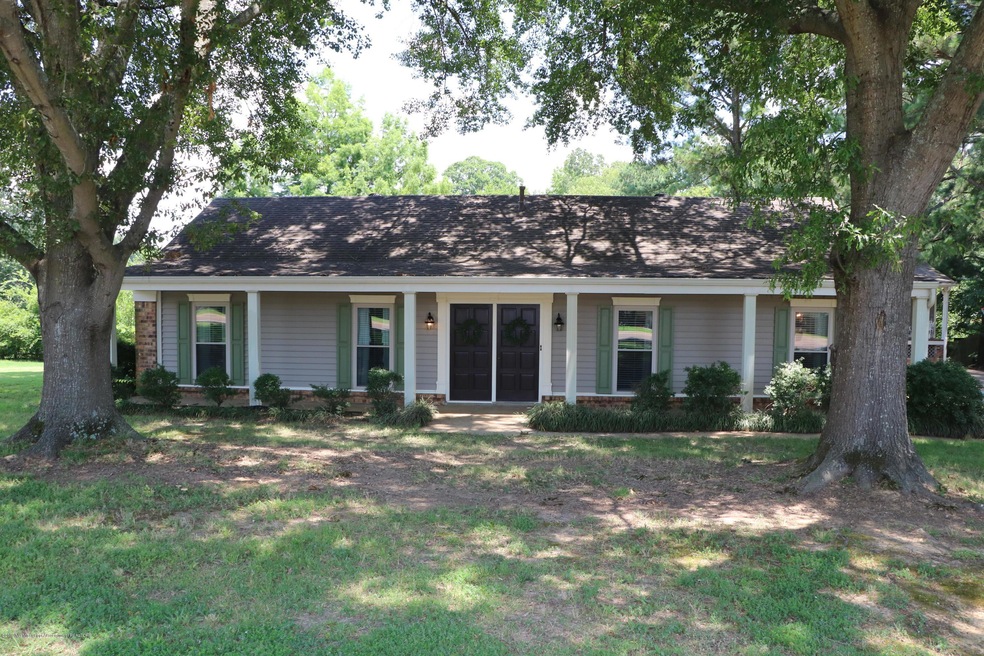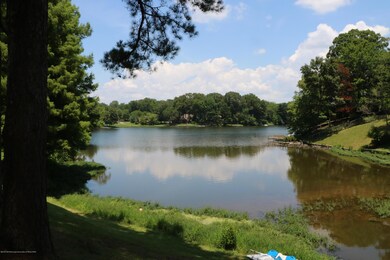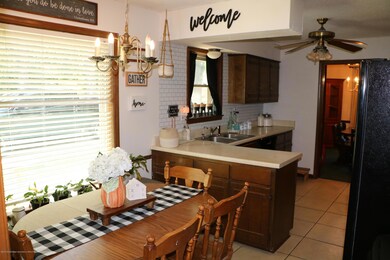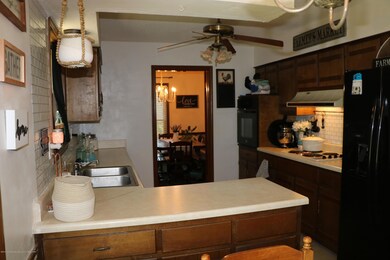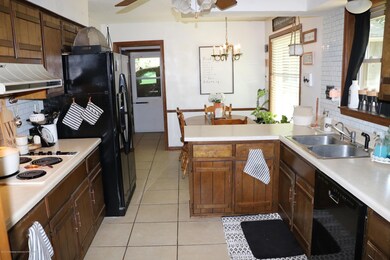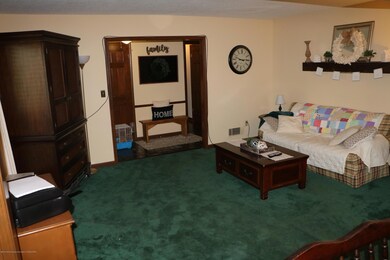
2414 Itasca Dr Nesbit, MS 38651
Pleasant Hill NeighborhoodHighlights
- Lake Front
- Community Lake
- Wood Flooring
- Lewisburg Elementary School Rated A-
- Cathedral Ceiling
- Breakfast Room
About This Home
As of May 2023On the lake in Bridgetown! 4BR, 2.5 BA with lots of space and detached workshop with basement too. House has formal dining room, seperate living room and great room, sun room and 4br's all on one level. Great room has stone masonry fireplace and newer hardwood floors are in the great room hall and bedrooms. You will love the view of this property. Overlooking lake and walking distance to Bridgetown beach area and community building and park!. Detached workshop is perfect for woodworking or whatever you decide and has a basement below it for storage too. One of Desoto Co's most cherished and family friendly subdivisions. Fireworks on the 4th, trick or treating at Halloween and so much more offered here than just a house. Lewisburg schools too and no city taxes!
Home Details
Home Type
- Single Family
Est. Annual Taxes
- $966
Year Built
- Built in 1975
Lot Details
- Lot Dimensions are 130x135
- Lake Front
HOA Fees
- $17 Monthly HOA Fees
Home Design
- Brick Exterior Construction
- Slab Foundation
- Architectural Shingle Roof
- Siding
Interior Spaces
- 2,189 Sq Ft Home
- 1-Story Property
- Cathedral Ceiling
- Wood Burning Fireplace
- Fireplace Features Masonry
- Great Room with Fireplace
- Breakfast Room
- Partial Basement
Kitchen
- Breakfast Bar
- Electric Oven
- Electric Cooktop
- Dishwasher
- Disposal
Flooring
- Wood
- Carpet
- Tile
Bedrooms and Bathrooms
- 4 Bedrooms
Parking
- Garage
- 2 Carport Spaces
- Rear-Facing Garage
Outdoor Features
- Access To Lake
- Separate Outdoor Workshop
Schools
- Lewisburg Elementary School
- Lewisburg Middle School
- Lewisburg High School
Utilities
- Central Heating and Cooling System
- Heating System Uses Natural Gas
Community Details
Overview
- Bridgetown Subdivision
- Community Lake
Recreation
- Park
Ownership History
Purchase Details
Home Financials for this Owner
Home Financials are based on the most recent Mortgage that was taken out on this home.Purchase Details
Home Financials for this Owner
Home Financials are based on the most recent Mortgage that was taken out on this home.Purchase Details
Home Financials for this Owner
Home Financials are based on the most recent Mortgage that was taken out on this home.Purchase Details
Similar Homes in Nesbit, MS
Home Values in the Area
Average Home Value in this Area
Purchase History
| Date | Type | Sale Price | Title Company |
|---|---|---|---|
| Warranty Deed | -- | Quality Title Group | |
| Warranty Deed | -- | Guardian Title Llc | |
| Warranty Deed | -- | None Available | |
| Quit Claim Deed | -- | None Listed On Document |
Mortgage History
| Date | Status | Loan Amount | Loan Type |
|---|---|---|---|
| Open | $165,000 | No Value Available | |
| Previous Owner | $206,083 | VA |
Property History
| Date | Event | Price | Change | Sq Ft Price |
|---|---|---|---|---|
| 05/16/2023 05/16/23 | Sold | -- | -- | -- |
| 04/20/2023 04/20/23 | Pending | -- | -- | -- |
| 04/19/2023 04/19/23 | For Sale | $300,000 | +30.5% | $136 / Sq Ft |
| 09/27/2019 09/27/19 | Sold | -- | -- | -- |
| 09/09/2019 09/09/19 | Pending | -- | -- | -- |
| 07/10/2019 07/10/19 | For Sale | $229,900 | +15.6% | $105 / Sq Ft |
| 12/05/2016 12/05/16 | Sold | -- | -- | -- |
| 08/16/2016 08/16/16 | Pending | -- | -- | -- |
| 08/15/2016 08/15/16 | For Sale | $198,900 | -- | $87 / Sq Ft |
Tax History Compared to Growth
Tax History
| Year | Tax Paid | Tax Assessment Tax Assessment Total Assessment is a certain percentage of the fair market value that is determined by local assessors to be the total taxable value of land and additions on the property. | Land | Improvement |
|---|---|---|---|---|
| 2024 | $966 | $12,661 | $3,000 | $9,661 |
| 2023 | $966 | $12,661 | $0 | $0 |
| 2022 | $1,266 | $12,661 | $3,000 | $9,661 |
| 2021 | $1,266 | $12,661 | $3,000 | $9,661 |
| 2020 | $1,189 | $11,889 | $3,000 | $8,889 |
| 2019 | $889 | $11,889 | $3,000 | $8,889 |
| 2017 | $859 | $20,024 | $11,512 | $8,512 |
| 2016 | $404 | $11,512 | $3,000 | $8,512 |
| 2015 | $1,159 | $20,024 | $11,512 | $8,512 |
| 2014 | $404 | $11,512 | $0 | $0 |
| 2013 | $398 | $11,512 | $0 | $0 |
Agents Affiliated with this Home
-
Tracy Kirkley

Seller's Agent in 2023
Tracy Kirkley
Crye-Leike Of MS-OB
(901) 210-8045
83 in this area
343 Total Sales
-
P
Buyer's Agent in 2023
PAMELIA BRYANT
VANTAGE REALTY LLC
-
Chris Farm

Seller's Agent in 2019
Chris Farm
Kaizen Realty
(901) 674-1601
107 in this area
221 Total Sales
-
Terry Boyd

Buyer's Agent in 2019
Terry Boyd
Crye-Leike Of MS-OB
(901) 603-6703
6 in this area
52 Total Sales
-
T
Seller's Agent in 2016
TINA BLUNT
Austin Realty Group, Inc-Her
Map
Source: MLS United
MLS Number: 2323876
APN: 2076230100004400
- 4041 Los Padres Dr
- 2654 Birch Island Dr
- 2781 Hickory Hill Dr
- 4012 Crystal Ct
- 4858 Victoria Dr
- 4625 Bakersfield Dr
- 4275 Bienville Rd
- 2403 Geneva Dr
- 4247 Bienville Rd
- 4392 Brooke Dr
- 4276 Brooke Dr
- 4339 Brooke Dr
- 4172 Brooke Dr
- 4292 Starlanding Rd E
- 1794 Bakersfield Way
- 4209 Brooke Dr
- 3902 Windermere Dr
- 3849 Windermere Dr S
- 1767 Caribe Dr
- 5189 Watson Place Ln
