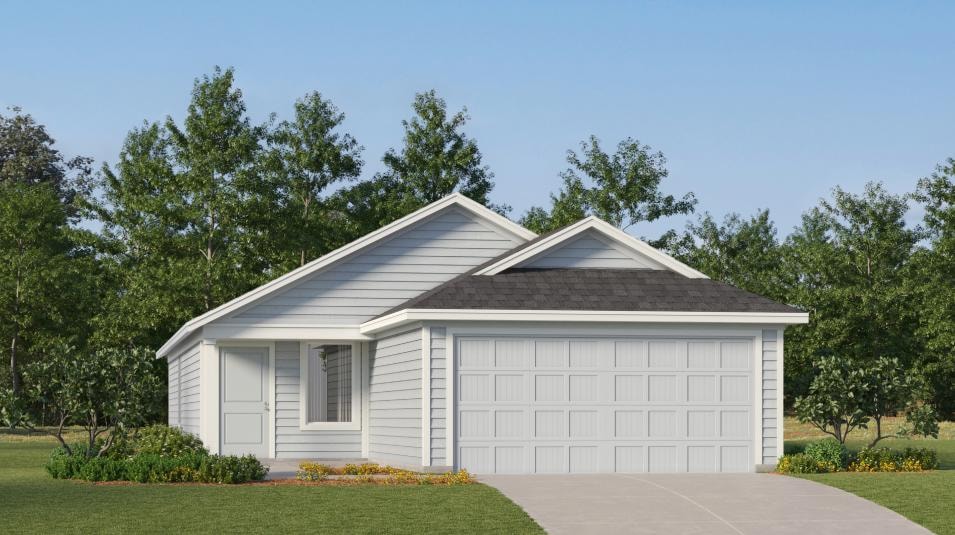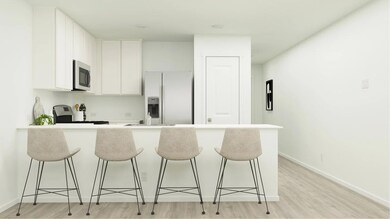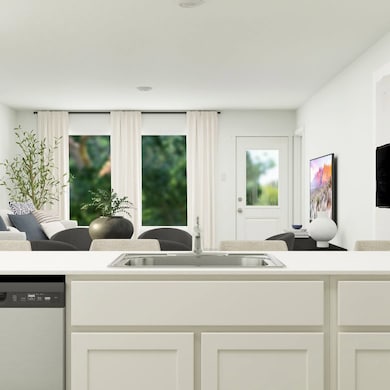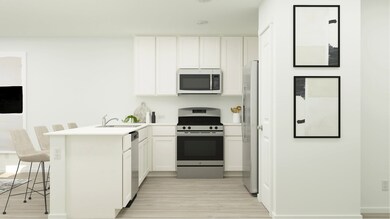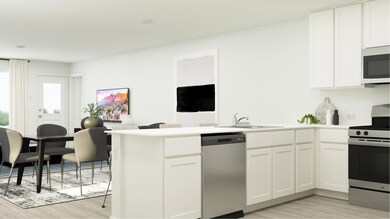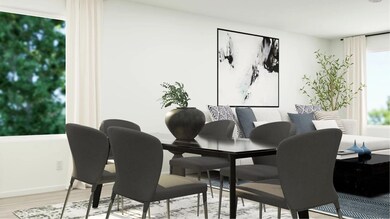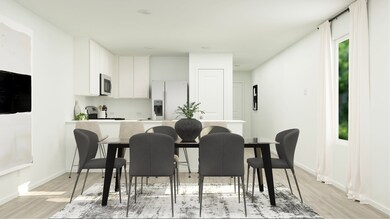
2414 Legends Creek New Braunfels, TX 78130
South New Braunfels NeighborhoodEstimated payment $1,346/month
Total Views
2,649
3
Beds
2
Baths
1,402
Sq Ft
$147
Price per Sq Ft
Highlights
- New Construction
- Community Pool
- Trails
- Canyon High School Rated A-
- Community Playground
- 1-Story Property
About This Home
This single-level home showcases a spacious open floorplan shared between the kitchen, dining area and family room for easy entertaining during gatherings. An owner’s suite enjoys a private location in a rear corner of the home, complemented by an en-suite bathroom and walk-in closet. There are two secondary bedrooms along the side of the home, which are comfortable spaces for household members and overnight guests.
Home Details
Home Type
- Single Family
Parking
- 2 Car Garage
Home Design
- New Construction
- Quick Move-In Home
- Kitson Plan
Interior Spaces
- 1,402 Sq Ft Home
- 1-Story Property
Bedrooms and Bathrooms
- 3 Bedrooms
- 2 Full Bathrooms
Community Details
Overview
- Actively Selling
- Built by Lennar
- Parkside Cottage Collection Subdivision
Recreation
- Community Playground
- Community Pool
- Trails
Sales Office
- 2413 Vesper Bend
- New Braunfels, TX 78130
- 210-393-8095
- Builder Spec Website
Office Hours
- Mon 10-6:30 | Tue 10-6:30 | Wed 10-6:30 | Thu 10-6:30 | Fri 10-6:30 | Sat 10-6:30 | Sun 12-6:30
Map
Create a Home Valuation Report for This Property
The Home Valuation Report is an in-depth analysis detailing your home's value as well as a comparison with similar homes in the area
Similar Homes in New Braunfels, TX
Home Values in the Area
Average Home Value in this Area
Property History
| Date | Event | Price | Change | Sq Ft Price |
|---|---|---|---|---|
| 07/18/2025 07/18/25 | Price Changed | $205,849 | -16.3% | $147 / Sq Ft |
| 05/02/2025 05/02/25 | For Sale | $245,999 | -- | $175 / Sq Ft |
Nearby Homes
- 2425 Legends Creek
- 2418 Legends Creek
- 275 Ottawa Way
- 271 Ottawa Way
- 255 Ottawa Way
- 1524 Agave Cellar
- 144 Arlo
- 522 Chevre Rd
- 2445 Legends Creek
- 2437 Legends Creek
- 2429 Legends Creek
- 2433 Legends Creek
- 243 Ottawa Way
- 813 Day Break Dr
- 235 Ottawa Way
- 530 Chevre Rd
- 526 Chevre Rd
- 821 Day Break Dr
- 809 Day Break Dr
- 2441 Legends Creek
- 1224 Twisted Creek
- 2422 Broken Arrow
- 2441 Broken Arrow
- 2437 Broken Arrow
- 453 Wind Gust
- 1041 Fisher Way
- 1944 Edelweiss Ave
- 1137 Brown Rock Dr
- 302 Rosalie Dr
- 292 Rosalie Dr
- 305 Rosalie Dr
- 271 Rosalie Dr Unit B
- 1123 Thea Cove
- 224 Anne Louise Dr Unit A
- 256 Rosalie Dr
- 247 Rosalie Dr Unit B
- 1073 Stone Hollow
- 254 Rosalie Dr
- 213 Anne Louise Dr Unit B
- 208 Anne Louise Dr
