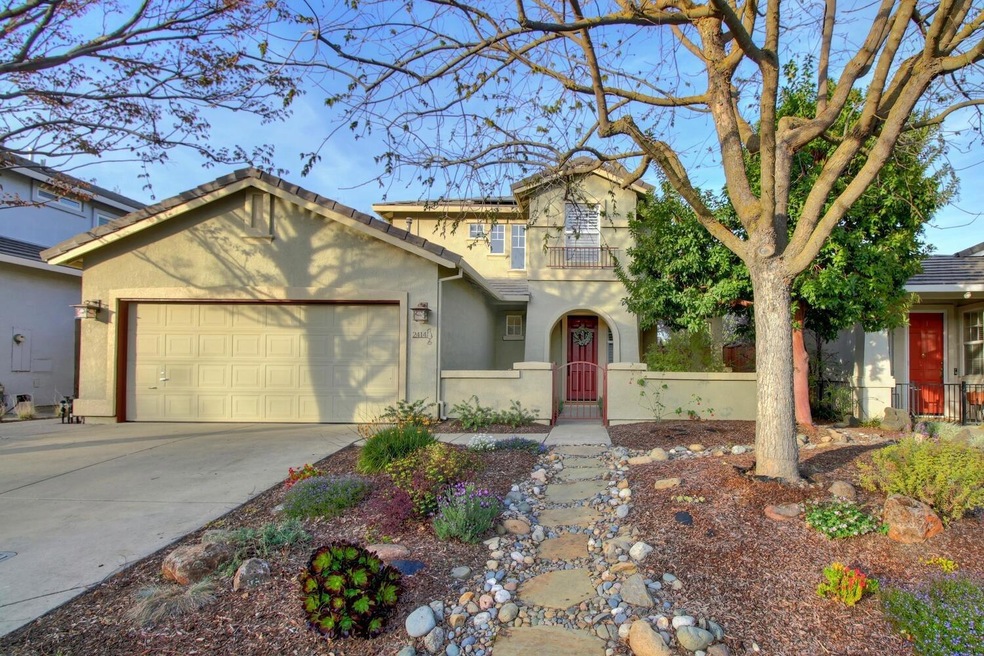
$774,900
- 3 Beds
- 2 Baths
- 1,081 Sq Ft
- 1701 Evergreen Ct
- Davis, CA
Welcome to this rare gem nestled on a sunny corner lot in one of Davis's most sought-after neighborhoods. This 3-bedroom, 2-bath home offers the perfect blend of comfort, convenience, and charm. Step inside to a bright and airy open-concept living space where the kitchen, dining, and living areas flow seamlessly together. The kitchen features an efficient layout with ample counter space and
Megan Blackwell Amen Real Estate
