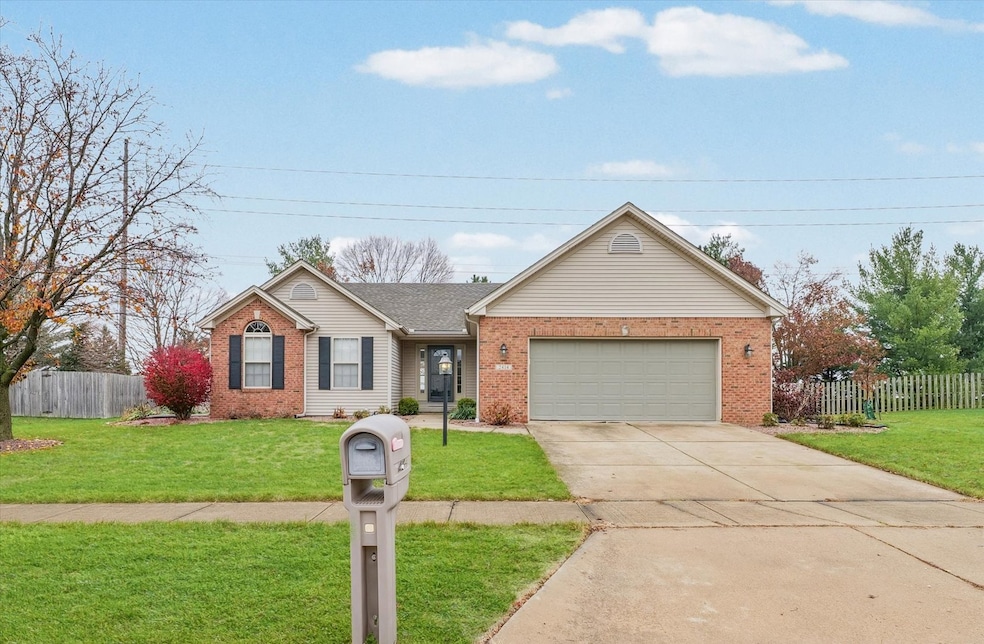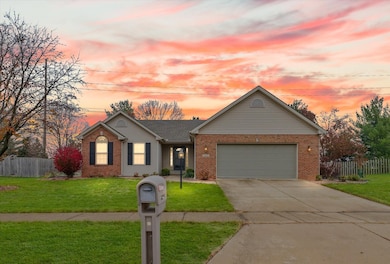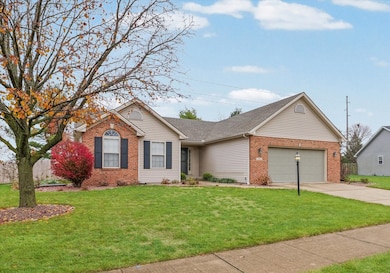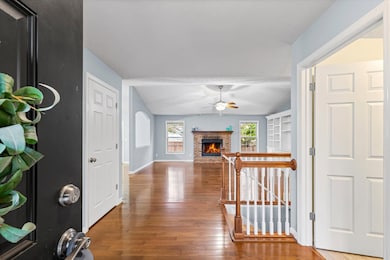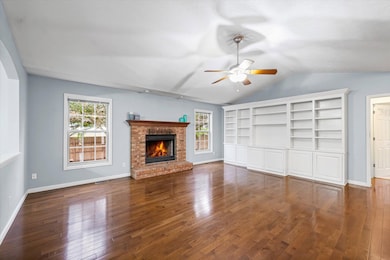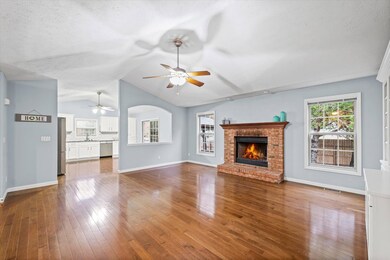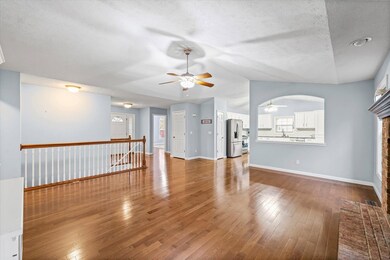2414 Nugent Cir Urbana, IL 61802
Stone Creek NeighborhoodEstimated payment $2,798/month
Highlights
- Vaulted Ceiling
- Wood Flooring
- Cul-De-Sac
- Ranch Style House
- Stainless Steel Appliances
- Patio
About This Home
Welcome home to 2414 Nugent Circle, a beautifully designed split-ranch with a finished basement located in desirable Stone Creek subdivision. From the moment you step inside, you'll be drawn to the open floor plan featuring rich hardwood floors and soaring ceilings. The inviting living room is anchored by a cozy fireplace and custom built-ins, creating the perfect space to unwind. The updated kitchen shines with newer stainless steel appliances and flows effortlessly into the main living areas, ideal for everyday living and entertaining alike. Step outside to your private backyard oasis, complete with a fully fenced yard and a large covered patio with a built-in firepit and new landscaping. Perfect for relaxing evenings or hosting guests year-round. The primary suite is a true retreat, featuring vaulted ceilings, hardwood floors, and a spacious walk-in closet. The finished basement expands your living space with a generous family room, a fourth bedroom, and a full bath which is ideal for guests, a home office, and more. Ample storage throughout completes the package. Stone Creek is a golfer's dream and has a 2.8 mile walkway/path that winds through the neighborhood to get out and get fresh air! Don't miss your opportunity to call this exceptional property home.
Listing Agent
KELLER WILLIAMS-TREC Brokerage Phone: (217) 356-6100 License #475146101 Listed on: 11/26/2025

Home Details
Home Type
- Single Family
Est. Annual Taxes
- $8,795
Year Built
- Built in 2004
Lot Details
- Lot Dimensions are 93 x 152 x 115 x 150
- Cul-De-Sac
HOA Fees
- $13 Monthly HOA Fees
Parking
- 2 Car Garage
- Driveway
- Parking Included in Price
Home Design
- Ranch Style House
- Brick Exterior Construction
- Concrete Perimeter Foundation
Interior Spaces
- 1,607 Sq Ft Home
- Vaulted Ceiling
- Wood Burning Fireplace
- Family Room
- Living Room with Fireplace
- Dining Room
- Wood Flooring
- Laundry Room
Kitchen
- Range
- Microwave
- Dishwasher
- Stainless Steel Appliances
- Disposal
Bedrooms and Bathrooms
- 4 Bedrooms
- 4 Potential Bedrooms
- 3 Full Bathrooms
Basement
- Basement Fills Entire Space Under The House
- Finished Basement Bathroom
Outdoor Features
- Patio
Schools
- Thomas Paine Elementary School
- Urbana Middle School
- Urbana High School
Utilities
- Central Air
- Heating System Uses Natural Gas
Community Details
- Stone Creek Subdivision
Listing and Financial Details
- Homeowner Tax Exemptions
Map
Home Values in the Area
Average Home Value in this Area
Tax History
| Year | Tax Paid | Tax Assessment Tax Assessment Total Assessment is a certain percentage of the fair market value that is determined by local assessors to be the total taxable value of land and additions on the property. | Land | Improvement |
|---|---|---|---|---|
| 2024 | $8,220 | $91,270 | $16,720 | $74,550 |
| 2023 | $8,220 | $83,280 | $15,260 | $68,020 |
| 2022 | $7,109 | $76,680 | $14,050 | $62,630 |
| 2021 | $6,527 | $71,460 | $13,090 | $58,370 |
| 2020 | $6,280 | $69,380 | $12,710 | $56,670 |
| 2019 | $6,101 | $69,380 | $12,710 | $56,670 |
| 2018 | $6,470 | $69,870 | $12,800 | $57,070 |
| 2017 | $6,826 | $69,870 | $12,800 | $57,070 |
| 2016 | $6,503 | $67,180 | $12,310 | $54,870 |
| 2015 | $6,297 | $67,180 | $12,310 | $54,870 |
| 2014 | $6,020 | $64,600 | $11,840 | $52,760 |
| 2013 | $5,943 | $64,600 | $11,840 | $52,760 |
Property History
| Date | Event | Price | List to Sale | Price per Sq Ft | Prior Sale |
|---|---|---|---|---|---|
| 11/26/2025 11/26/25 | For Sale | $389,900 | +51.7% | $243 / Sq Ft | |
| 10/12/2018 10/12/18 | Sold | $257,000 | -4.8% | $150 / Sq Ft | View Prior Sale |
| 09/17/2018 09/17/18 | Pending | -- | -- | -- | |
| 07/24/2018 07/24/18 | Price Changed | $269,900 | -3.6% | $158 / Sq Ft | |
| 07/12/2018 07/12/18 | Price Changed | $279,900 | -3.4% | $164 / Sq Ft | |
| 05/22/2018 05/22/18 | For Sale | $289,900 | -- | $170 / Sq Ft |
Purchase History
| Date | Type | Sale Price | Title Company |
|---|---|---|---|
| Deed | $345,000 | None Listed On Document | |
| Warranty Deed | $257,000 | Attorney | |
| Corporate Deed | $215,000 | -- |
Mortgage History
| Date | Status | Loan Amount | Loan Type |
|---|---|---|---|
| Open | $241,500 | New Conventional | |
| Previous Owner | $154,900 | Purchase Money Mortgage |
Source: Midwest Real Estate Data (MRED)
MLS Number: 12523544
APN: 93-21-22-476-021
- 2208 Cyprus Point
- 3019 E Stillwater Landing
- 3038 E Stillwater Landing Unit 201
- 3044 E Stillwater Landing Unit 201
- 2802 River Birch Ln
- 1913 S Stone Creek Blvd
- 1909 S Stone Creek Blvd
- 1917 S Stone Creek Blvd
- 1905 S Stone Creek Blvd
- 1937 S Stone Creek Blvd
- 2709 E Castlerock Dr
- 2515 St Andrews Rd
- 3501 Melissa Ln
- 1501 S Abercorn St
- 2006 Park Ridge Dr
- 1734 S Stone Creek Blvd
- 1811 E Amber Ln Unit A
- 1418 Ogelthorpe Ave
- 1905 Plains Ct
- 1412 Greenridge Dr
- 1004 S Smith Rd
- 1714 E Colorado Ave
- 2502 Prairie Green Dr
- 2007-2011 Philo Rd
- 2008 Vawter St Unit 103
- 2008 Vawter St Unit 201
- 1601 E Florida Ave
- 2103 Pond St
- 1504 Philo Rd
- 1557 Hunter St
- 1205 E Florida Ave
- 706 E Colorado Ave Unit B
- 615 E Colorado Ave Unit A
- 1301 S Cottage Grove Ave
- 916 E Fairlawn Dr
- 504 E Florida Ave
- 606 S Webber St
- 409 S Anderson St
- 103 W Oregon St
- 200 S Vine St
