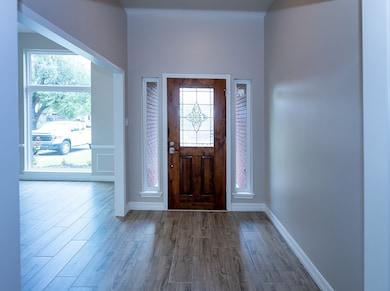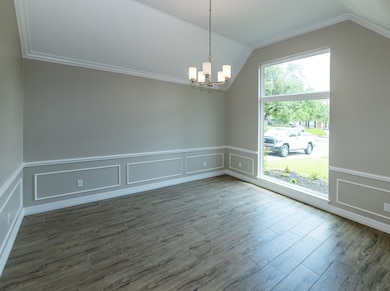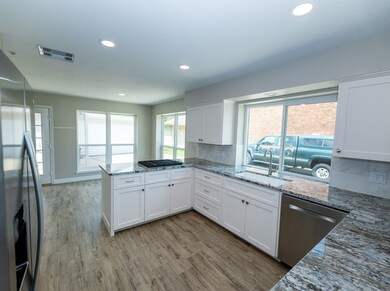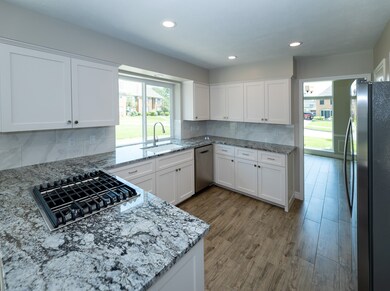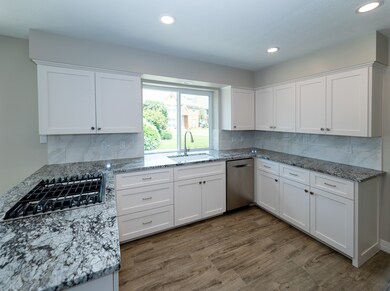2414 Shoal Creek Dr League City, TX 77573
South Shore Harbour Neighborhood
4
Beds
2
Baths
2,556
Sq Ft
8,712
Sq Ft Lot
Highlights
- Tennis Courts
- Deck
- Private Yard
- Lloyd R. Ferguson Elementary School Rated A
- Traditional Architecture
- Community Pool
About This Home
Welcome to this stunning 4 bedroom, 2 bathroom, 2 car garage home in the gated golf course community of South Shore Harbour. Nestled on a quiet cul de sac street, this property has been completely remodeled and feels like new. Don't miss out on this amazing opportunity to own a piece of paradise in this desirable neighborhood. Contact me for a private showing today!
Home Details
Home Type
- Single Family
Est. Annual Taxes
- $6,168
Year Built
- Built in 1988
Lot Details
- 8,712 Sq Ft Lot
- Cul-De-Sac
- Private Yard
Parking
- 2 Car Garage
- Garage Door Opener
Home Design
- Traditional Architecture
Interior Spaces
- 2,556 Sq Ft Home
- 1-Story Property
- Ceiling Fan
- Wood Burning Fireplace
- Gas Log Fireplace
- Family Room
- Living Room
- Breakfast Room
- Tile Flooring
Kitchen
- Electric Oven
- Gas Cooktop
- <<microwave>>
- Dishwasher
- Disposal
Bedrooms and Bathrooms
- 4 Bedrooms
- 2 Full Bathrooms
- Separate Shower
Laundry
- Dryer
- Washer
Outdoor Features
- Tennis Courts
- Deck
- Patio
Schools
- Ferguson Elementary School
- Clear Creek Intermediate School
- Clear Creek High School
Utilities
- Central Heating and Cooling System
- Heating System Uses Gas
Listing and Financial Details
- Property Available on 5/1/25
- 12 Month Lease Term
Community Details
Overview
- Real Manage Association
- South Shore Harbour 3 Subdivision
Recreation
- Community Pool
Pet Policy
- No Pets Allowed
Map
Source: Houston Association of REALTORS®
MLS Number: 5907397
APN: 6647-0001-0063-000
Nearby Homes
- 2331 Scottsdale Ct
- 2317 Prestwick Dr
- 2327 Merion Dr
- 2413 Sawgrass Ct
- 2722 Masters Dr
- 3708 Masters Ct
- 2610 Ryder Ct
- 2316 Flagship Ct
- 2665 Warwick Dr
- 2104 Olympic Dr
- 2385 Golden Shores Ln
- 120 Calypso Ln
- 13514 Harbour Pointe Dr
- 119 Mariner Cove Ct
- 2347 Golden Shores Ln
- 13224 Harbour Pointe Dr
- 13314 Harbour Pointe Dr
- 13424 Harbour Pointe Dr
- 13302 Harbour Pointe Dr
- 4107 Pebble Beach Dr
- 2416 Spoonbill Dr
- 4103 Pebble Beach Dr
- 203 Mariner Cove Ct
- 451 Constellation Blvd
- 2113 Pleasant Valley Dr
- 1 Signature Point Dr
- 305 Pinnacle Cove Ct
- 501 Davis Rd
- 1911 Hidden Cove Ct
- 2105 Spyglass Dr
- 123 Greenshire Dr
- 2751 Fm 518 Rd E
- 124 Harwood Dr
- 416 Twin Timbers
- 219 Greenshire Dr
- 1201 Enterprise Ave
- 2200 Beacon Cir
- 2779 Forest Point Dr
- 2525 St Christopher Ave
- 602 Appia Dr

