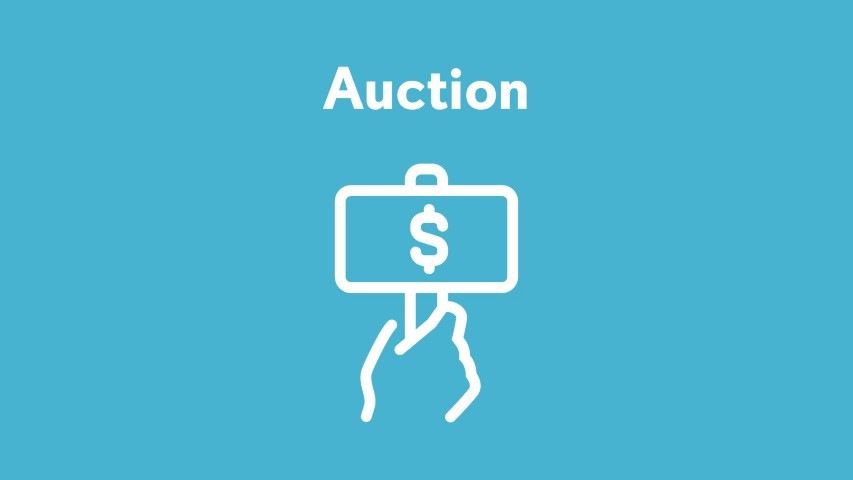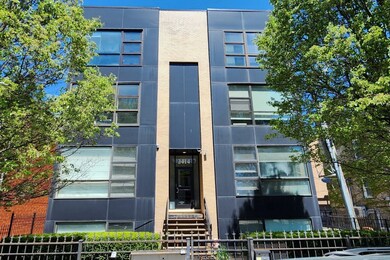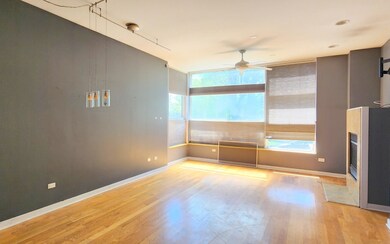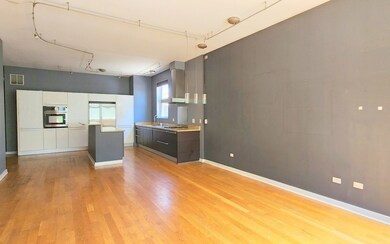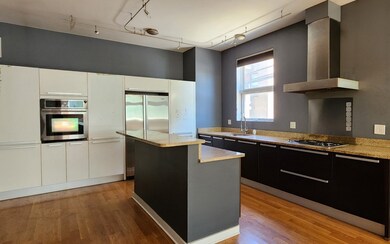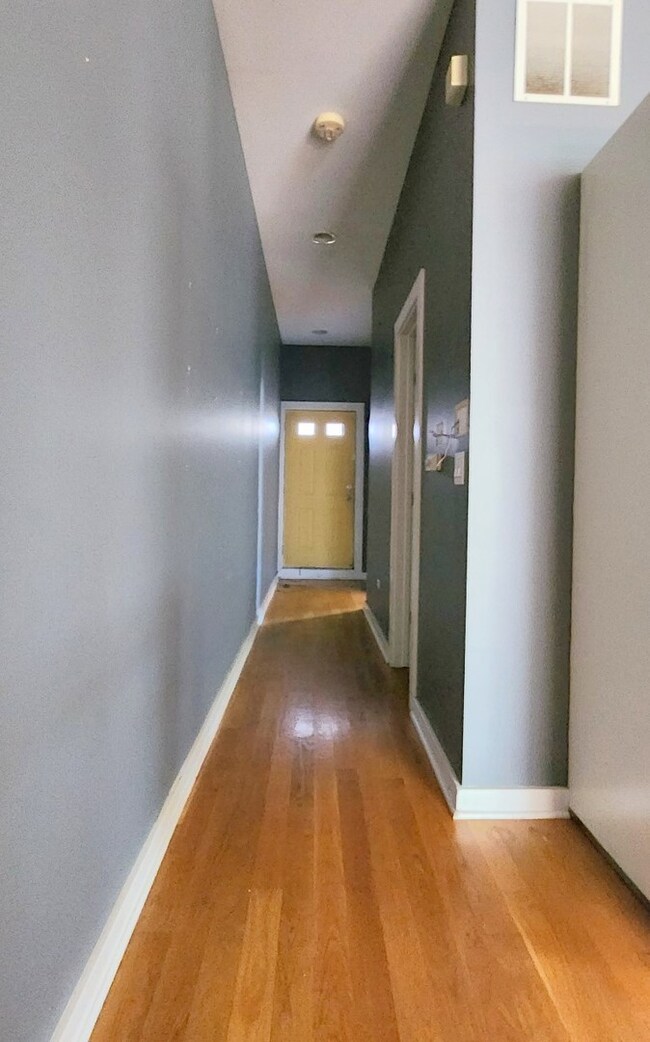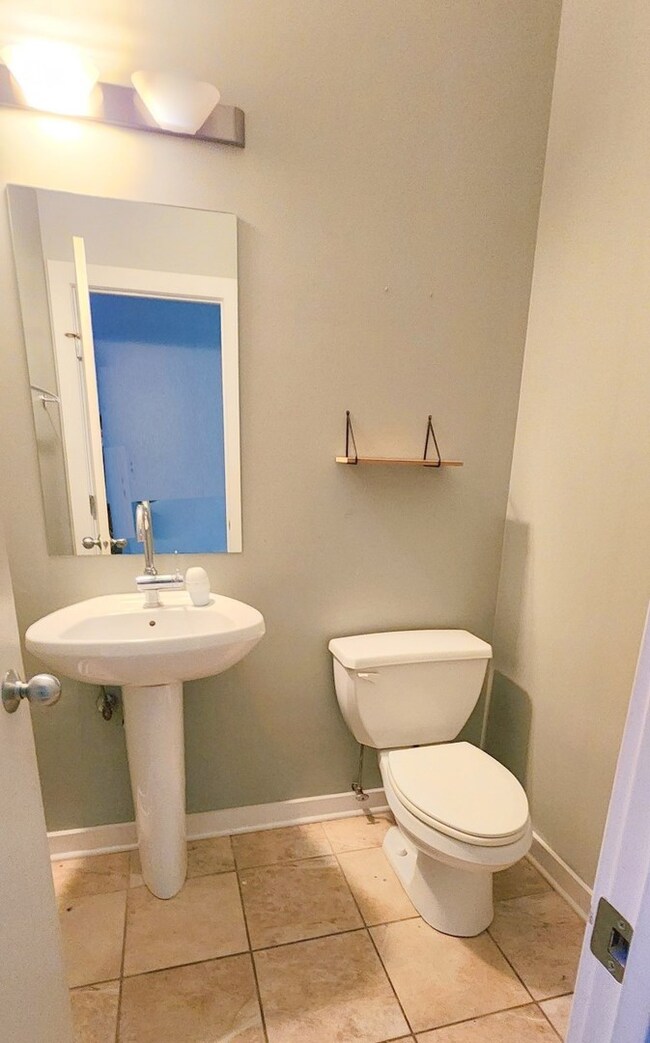
2414 W Grenshaw St Unit 1E Chicago, IL 60612
Tri-Taylor NeighborhoodHighlights
- Open Floorplan
- Wood Flooring
- Granite Countertops
- Deck
- End Unit
- Lower Floor Utility Room
About This Home
As of July 2024Property is available through Xome. All offers must be submitted through the auction website. Tri-Taylor 2 bedroom & 2.5 bath 2400 sq ft duplex down condo. The unit features 10' ceilings, oversized front windows, and an open floorplan with hardwood floors throughout the main level. Kitchen with Italian cabinets, granite counters and island with breakfast bar. Primary en suite bedroom with 2 closets and en suite bathroom with dual vanity and oversized 10' long dual stone shower with body jets. Lower level with rec room, 2nd bedroom, full bath with soaker tub, storage closet, laundry and utility room. Rec room can easily be divided into a 3rd bedroom and rec room. Private rear deck, common area yard and detached garage. Property sold AS-IS. Real estate taxes prorated 100%. Buyer to sign a Hold Harmless Agreement to view the condo due to its condition. Steps to the Western Blue Line, dining, shopping I290, medical district, UIC and minutes to downtown. Illinois Public Act Dues 94-1049 may apply.
Townhouse Details
Home Type
- Townhome
Est. Annual Taxes
- $4,786
Year Built
- Built in 2005
Lot Details
- End Unit
- Fenced Yard
HOA Fees
- $372 Monthly HOA Fees
Parking
- 1 Car Detached Garage
- No Garage
- Off Alley Driveway
- Parking Included in Price
Home Design
- Half Duplex
- Brick Exterior Construction
- Concrete Perimeter Foundation
Interior Spaces
- 2,400 Sq Ft Home
- 3-Story Property
- Open Floorplan
- Ceiling height of 10 feet or more
- Fireplace With Gas Starter
- Living Room with Fireplace
- Lower Floor Utility Room
- Storage Room
- Wood Flooring
- Granite Countertops
Bedrooms and Bathrooms
- 2 Bedrooms
- 2 Potential Bedrooms
- Walk-In Closet
- Soaking Tub
Laundry
- Laundry in unit
- Washer and Dryer Hookup
Finished Basement
- Walk-Out Basement
- Basement Fills Entire Space Under The House
- Finished Basement Bathroom
Outdoor Features
- Deck
Utilities
- Forced Air Heating and Cooling System
- Heating System Uses Natural Gas
- Lake Michigan Water
Listing and Financial Details
- Homeowner Tax Exemptions
Community Details
Overview
- Association fees include water, insurance, exterior maintenance, lawn care, scavenger, snow removal
- 6 Units
- Association Phone (999) 999-9999
Pet Policy
- Cats Allowed
Ownership History
Purchase Details
Home Financials for this Owner
Home Financials are based on the most recent Mortgage that was taken out on this home.Purchase Details
Purchase Details
Home Financials for this Owner
Home Financials are based on the most recent Mortgage that was taken out on this home.Similar Homes in Chicago, IL
Home Values in the Area
Average Home Value in this Area
Purchase History
| Date | Type | Sale Price | Title Company |
|---|---|---|---|
| Special Warranty Deed | $241,500 | Fidelity National Title | |
| Trustee Deed | -- | None Listed On Document | |
| Warranty Deed | $400,000 | Multiple |
Mortgage History
| Date | Status | Loan Amount | Loan Type |
|---|---|---|---|
| Previous Owner | $379,900 | Purchase Money Mortgage |
Property History
| Date | Event | Price | Change | Sq Ft Price |
|---|---|---|---|---|
| 07/16/2025 07/16/25 | For Sale | $469,888 | +94.6% | -- |
| 07/29/2024 07/29/24 | Sold | $241,500 | -7.3% | $101 / Sq Ft |
| 07/12/2024 07/12/24 | Pending | -- | -- | -- |
| 07/02/2024 07/02/24 | Price Changed | $260,500 | -3.7% | $109 / Sq Ft |
| 06/18/2024 06/18/24 | For Sale | $270,500 | 0.0% | $113 / Sq Ft |
| 06/11/2024 06/11/24 | Pending | -- | -- | -- |
| 06/01/2024 06/01/24 | Price Changed | $270,500 | -3.6% | $113 / Sq Ft |
| 05/02/2024 05/02/24 | For Sale | $280,500 | -- | $117 / Sq Ft |
Tax History Compared to Growth
Tax History
| Year | Tax Paid | Tax Assessment Tax Assessment Total Assessment is a certain percentage of the fair market value that is determined by local assessors to be the total taxable value of land and additions on the property. | Land | Improvement |
|---|---|---|---|---|
| 2024 | $4,786 | $31,013 | $3,056 | $27,957 |
| 2023 | $4,644 | $26,000 | $2,468 | $23,532 |
| 2022 | $4,644 | $26,000 | $2,468 | $23,532 |
| 2021 | $4,558 | $25,999 | $2,468 | $23,531 |
| 2020 | $3,968 | $20,913 | $2,468 | $18,445 |
| 2019 | $3,987 | $23,274 | $2,468 | $20,806 |
| 2018 | $3,919 | $23,274 | $2,468 | $20,806 |
| 2017 | $2,595 | $15,431 | $2,174 | $13,257 |
| 2016 | $2,590 | $15,431 | $2,174 | $13,257 |
| 2015 | $2,347 | $15,431 | $2,174 | $13,257 |
| 2014 | $2,865 | $18,009 | $2,115 | $15,894 |
| 2013 | $2,797 | $18,009 | $2,115 | $15,894 |
Agents Affiliated with this Home
-
Luminita Ispas

Seller's Agent in 2025
Luminita Ispas
Century 21 S.G.R., Inc.
(773) 392-2906
9 in this area
156 Total Sales
-
Mera Kordic

Seller's Agent in 2024
Mera Kordic
RE/MAX
(312) 720-6667
3 in this area
101 Total Sales
Map
Source: Midwest Real Estate Data (MRED)
MLS Number: 12043644
APN: 16-13-426-056-1001
- 1139 S Western Ave
- 2416 W Fillmore St
- 2349 W Grenshaw St
- 2413 W Taylor St
- 2437 W Taylor St
- 1017 S Claremont Ave
- 2342 W Taylor St
- 1001 S Campbell Ave
- 2818 W Fillmore St
- 2954 W Roosevelt Rd
- 2224 W Taylor St
- 826 S Bell Ave
- 749 S Claremont Ave Unit 2
- 718 S Claremont Ave
- 1003 S Campbell Ave
- 2419 W Flournoy St
- 814 S Leavitt St
- 604 S Western Ave
- 315 S Washtenaw Ave
- 1000 S Leavitt St
