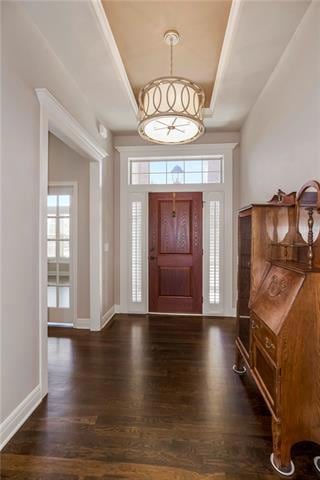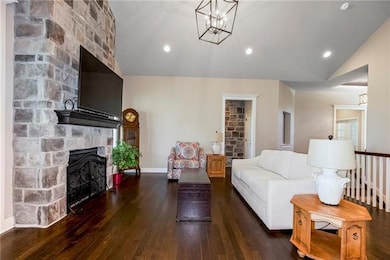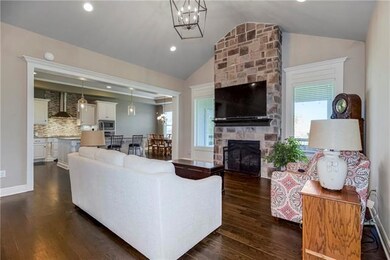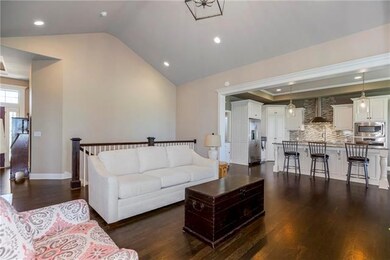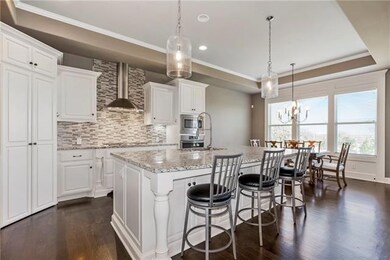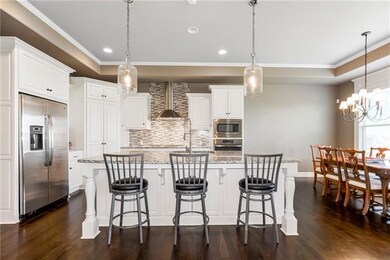
24140 W 111th Place Olathe, KS 66061
Estimated Value: $632,000 - $654,000
Highlights
- Clubhouse
- Traditional Architecture
- Main Floor Primary Bedroom
- Cedar Creek Elementary School Rated A
- Wood Flooring
- Whirlpool Bathtub
About This Home
As of September 2022Former Award Winning Roeser Azalea Model. This beautiful Reverse 1.5 story home features gorgeous kitchen with granite countertops, custom painted cabinets, SS appliances and pantry. Spacious great room with box vaulted ceilings and stone fireplace. Large dining area walks out to covered deck. Hardwood floors throughout main floor. Master Suite has dual vanities, large walk-in closet with laundry access & custom walk-in shower. 4th Bedroom/Office on main level. Fully finished basement with large wet bar, spacious family room, and 2 additional bedrooms with full bath. You'll also find plenty of storage! Covered deck & patio with fenced yard. You can't build this home today at this price! Full Access to Cedar Creek's incomparable amenity package including 2 pools, 65 acre fishing and sailing lake, clubhouse, indoor gymnasium, miles of trails, parks, tennis courts, pickleball, volleyball courts and more.
Home Details
Home Type
- Single Family
Est. Annual Taxes
- $7,761
Year Built
- Built in 2016
Lot Details
- 0.27 Acre Lot
- Side Green Space
- Aluminum or Metal Fence
HOA Fees
- $118 Monthly HOA Fees
Parking
- 3 Car Attached Garage
Home Design
- Traditional Architecture
- Composition Roof
Interior Spaces
- Wet Bar
- Ceiling Fan
- Gas Fireplace
- Living Room with Fireplace
- Laundry on main level
Kitchen
- Breakfast Area or Nook
- Gas Oven or Range
- Built-In Range
- Down Draft Cooktop
- Recirculated Exhaust Fan
- Dishwasher
- Stainless Steel Appliances
- Kitchen Island
- Disposal
Flooring
- Wood
- Carpet
- Tile
Bedrooms and Bathrooms
- 4 Bedrooms
- Primary Bedroom on Main
- Walk-In Closet
- Whirlpool Bathtub
Finished Basement
- Walk-Out Basement
- Basement Fills Entire Space Under The House
Schools
- Cedar Creek Elementary School
- Olathe West High School
Additional Features
- Enclosed patio or porch
- Forced Air Heating and Cooling System
Listing and Financial Details
- Assessor Parcel Number DP16280000-0035
Community Details
Overview
- Cedar Creek Homeowner's Assoc Association
Amenities
- Clubhouse
Recreation
- Tennis Courts
- Community Pool
Ownership History
Purchase Details
Purchase Details
Home Financials for this Owner
Home Financials are based on the most recent Mortgage that was taken out on this home.Purchase Details
Home Financials for this Owner
Home Financials are based on the most recent Mortgage that was taken out on this home.Purchase Details
Home Financials for this Owner
Home Financials are based on the most recent Mortgage that was taken out on this home.Purchase Details
Similar Homes in the area
Home Values in the Area
Average Home Value in this Area
Purchase History
| Date | Buyer | Sale Price | Title Company |
|---|---|---|---|
| John M Stewart And Pamela E Stewart Family Tr | -- | -- | |
| Stewart John M | -- | Kansas City Title | |
| Duncan William P | -- | Platinum Title Llc | |
| Mcafee Nathaniel Dale | -- | None Available | |
| Roeser Homes Llc | -- | First American Title |
Mortgage History
| Date | Status | Borrower | Loan Amount |
|---|---|---|---|
| Previous Owner | Stewart John M | $464,800 | |
| Previous Owner | Duncan William P | $214,000 | |
| Previous Owner | Duncan William P | $220,000 | |
| Previous Owner | Mcafee Nathaniel Dale | $421,646 |
Property History
| Date | Event | Price | Change | Sq Ft Price |
|---|---|---|---|---|
| 09/08/2022 09/08/22 | Sold | -- | -- | -- |
| 08/16/2022 08/16/22 | Pending | -- | -- | -- |
| 08/01/2022 08/01/22 | For Sale | $575,000 | +19.2% | $187 / Sq Ft |
| 06/12/2019 06/12/19 | Sold | -- | -- | -- |
| 05/17/2019 05/17/19 | Pending | -- | -- | -- |
| 05/15/2019 05/15/19 | Price Changed | $482,500 | -1.5% | $157 / Sq Ft |
| 04/27/2019 04/27/19 | Price Changed | $489,900 | -1.0% | $159 / Sq Ft |
| 04/09/2019 04/09/19 | For Sale | $495,000 | +5.7% | $161 / Sq Ft |
| 05/18/2017 05/18/17 | Sold | -- | -- | -- |
| 05/08/2017 05/08/17 | Pending | -- | -- | -- |
| 01/06/2017 01/06/17 | For Sale | $468,496 | -- | $150 / Sq Ft |
Tax History Compared to Growth
Tax History
| Year | Tax Paid | Tax Assessment Tax Assessment Total Assessment is a certain percentage of the fair market value that is determined by local assessors to be the total taxable value of land and additions on the property. | Land | Improvement |
|---|---|---|---|---|
| 2024 | $7,761 | $68,126 | $12,322 | $55,804 |
| 2023 | $7,585 | $65,642 | $12,322 | $53,320 |
| 2022 | $6,619 | $55,775 | $11,208 | $44,567 |
| 2021 | $6,857 | $55,223 | $10,183 | $45,040 |
| 2020 | $6,954 | $55,487 | $10,183 | $45,304 |
| 2019 | $7,154 | $56,684 | $8,861 | $47,823 |
| 2018 | $6,887 | $54,188 | $8,861 | $45,327 |
| 2017 | $6,785 | $52,831 | $8,861 | $43,970 |
| 2016 | $1,390 | $9,246 | $9,246 | $0 |
| 2015 | $1,049 | $6,472 | $6,472 | $0 |
Agents Affiliated with this Home
-
KBTCC TEAM
K
Seller's Agent in 2022
KBTCC TEAM
ReeceNichols -Johnson County West
(913) 239-2069
16 in this area
59 Total Sales
-
Kim Shields
K
Seller Co-Listing Agent in 2022
Kim Shields
ReeceNichols - Leawood
(913) 851-7300
5 in this area
31 Total Sales
-
Marc Branham
M
Buyer's Agent in 2022
Marc Branham
Keller Williams Realty Partner
(913) 906-5400
1 in this area
30 Total Sales
-
T
Seller's Agent in 2019
The Kedish Group
KW Diamond Partners
-
Adam Kedish

Seller Co-Listing Agent in 2019
Adam Kedish
Kedish Realty, Inc.
(913) 538-7175
13 Total Sales
-

Seller's Agent in 2017
Ken Rosberg
Rosberg Realty
(913) 244-7330
107 in this area
149 Total Sales
Map
Source: Heartland MLS
MLS Number: 2396885
APN: DP16280000-0035
- 11289 S Belmont St
- 11320 S Cook St
- 24355 W 114th St
- 11194 S Hastings St
- 11287 S Gleason Rd
- 24584 W 110th St
- 24795 W 112th St
- 11165 S Brunswick St
- 11120 S Brunswick St
- 24963 W 112th St
- 11176 S Violet St
- 25031 W 112th St
- 11128 S Violet St
- 25064 W 112th St
- 11506 S Houston St
- 25086 W 112th St
- 11717 S Barth Rd
- 11728 S Lewis Dr
- 10841 S Green Rd
- 10833 S Green Rd
- 24140 W 111th Place
- 24172 W 111th Place
- 24108 W 111th Place
- 11157 S Barth Rd
- 24196 W 111th Place
- 24155 W 111th Place
- 11205 S Lewis Dr
- 24197 W 111th Place
- 24204 W 111th Place
- 24205 W 111th Place
- 11210 S Lewis Dr
- 11156 S Barth Rd
- 24232 W 111th Place
- 24221 W 111th Place
- 11215 S Lewis Dr
- 11124 S Barth Rd
- 11220 S Lewis Dr
- 24160 W 112th Terrace
- 24237 W 111th Place
- 11225 S Lewis Dr

