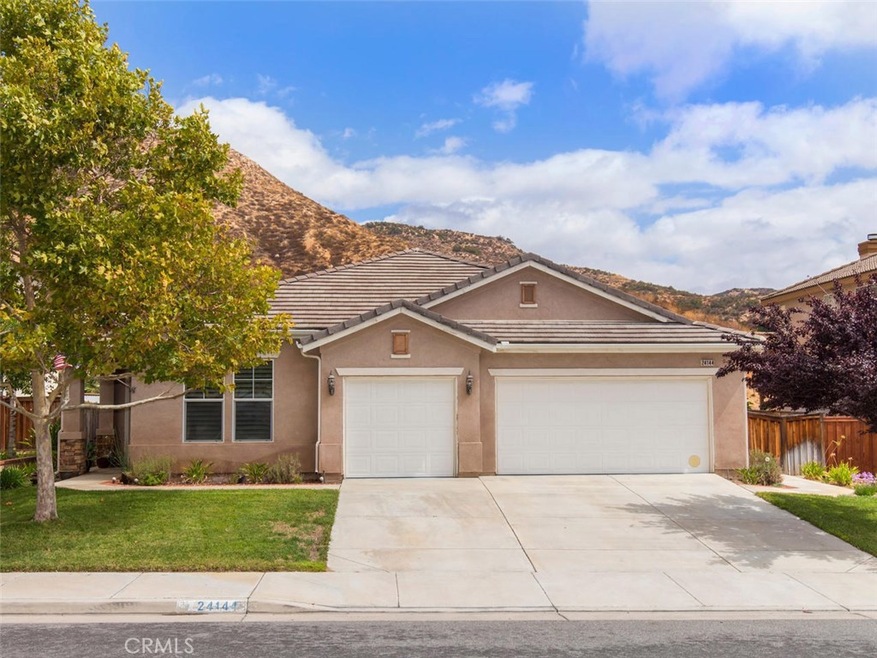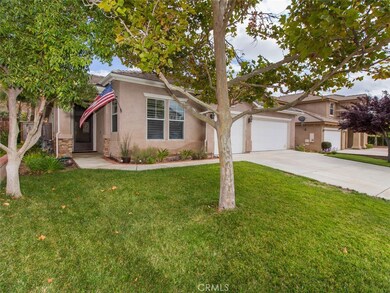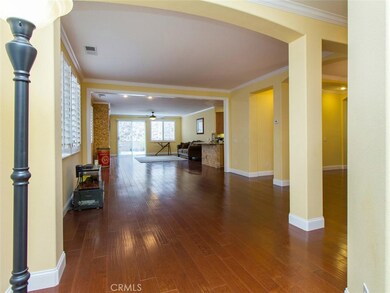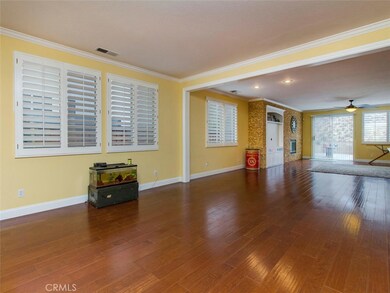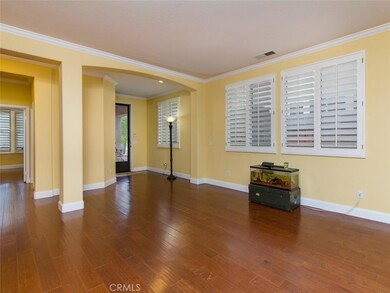
24144 Rosita Dr Wildomar, CA 92595
Highlights
- Primary Bedroom Suite
- Wood Flooring
- Granite Countertops
- Open Floorplan
- Hydromassage or Jetted Bathtub
- Home Office
About This Home
As of October 2017SINGLE STORY! SPACIOUS OPEN FLOORPLAN! UPGRADES! NO REAR NEIGHBORS! DREAM HOME! As you enter this GORGEOUS home you'll fall in LOVE with the open spacious living, dining and family rooms that open to the kitchen with granite countertops, the architectural arch ways, wood floors, shutters, crown molding and 4" baseboards throughout and tile floors in bathrooms. The master suite has a large retreat room off the bedroom, slider leading out to back patio, master bathroom with separate shower and spa tub, double sinks, linen closet and mirror closet doors. Both secondary bedrooms have ceiling fans and mirror closet doors as well. The office has a double door entry, which could be converted to a bedroom or playroom or game room. The tax roll says 5 bedrooms but home is 3 bedrooms with office and master retreat. The laundry room has cabinets with counter space, sink and cabinets above washer and dryer. The 3 car garage has epoxy flooring. The very low maintenance water-conserving backyard has a full patio with brick planters, brick retaining wall and block wall. There's a natural preserved area behind the house, so you'll never have rear neighbors. There's a community park a few houses down for the kids to play, elementary school just a few blocks away, close to shopping and freeways. Must see this home to appreciate all the upgrades!
Last Agent to Sell the Property
Century 21 Masters License #01850733 Listed on: 09/23/2017

Home Details
Home Type
- Single Family
Est. Annual Taxes
- $6,687
Year Built
- Built in 2002
Lot Details
- 9,583 Sq Ft Lot
- Wood Fence
- Block Wall Fence
- Landscaped
- Back and Front Yard
HOA Fees
- $48 Monthly HOA Fees
Parking
- 3 Car Direct Access Garage
- Parking Available
- Garage Door Opener
Home Design
- Turnkey
Interior Spaces
- 2,733 Sq Ft Home
- 1-Story Property
- Open Floorplan
- Built-In Features
- Crown Molding
- Ceiling Fan
- Recessed Lighting
- Shutters
- Sliding Doors
- Entryway
- Family Room with Fireplace
- Family Room Off Kitchen
- Living Room
- Dining Room
- Home Office
Kitchen
- Open to Family Room
- Breakfast Bar
- Walk-In Pantry
- Microwave
- Water Line To Refrigerator
- Dishwasher
- Granite Countertops
- Disposal
Flooring
- Wood
- Tile
Bedrooms and Bathrooms
- 5 Main Level Bedrooms
- Primary Bedroom Suite
- Walk-In Closet
- Mirrored Closets Doors
- 3 Full Bathrooms
- Dual Vanity Sinks in Primary Bathroom
- Hydromassage or Jetted Bathtub
- Walk-in Shower
- Closet In Bathroom
Laundry
- Laundry Room
- Washer and Gas Dryer Hookup
Home Security
- Carbon Monoxide Detectors
- Fire and Smoke Detector
Outdoor Features
- Concrete Porch or Patio
- Exterior Lighting
- Rain Gutters
Schools
- Ronald Reagan Elementary School
- David Brown Middle School
- Elsinore High School
Utilities
- Central Heating and Cooling System
Listing and Financial Details
- Tax Lot 157
- Tax Tract Number 23310
- Assessor Parcel Number 362513007
Community Details
Overview
- Avalon Association, Phone Number (951) 244-0048
Recreation
- Community Playground
Ownership History
Purchase Details
Purchase Details
Home Financials for this Owner
Home Financials are based on the most recent Mortgage that was taken out on this home.Purchase Details
Home Financials for this Owner
Home Financials are based on the most recent Mortgage that was taken out on this home.Purchase Details
Home Financials for this Owner
Home Financials are based on the most recent Mortgage that was taken out on this home.Purchase Details
Home Financials for this Owner
Home Financials are based on the most recent Mortgage that was taken out on this home.Purchase Details
Home Financials for this Owner
Home Financials are based on the most recent Mortgage that was taken out on this home.Similar Homes in Wildomar, CA
Home Values in the Area
Average Home Value in this Area
Purchase History
| Date | Type | Sale Price | Title Company |
|---|---|---|---|
| Interfamily Deed Transfer | -- | None Available | |
| Grant Deed | $430,000 | Priority Title | |
| Interfamily Deed Transfer | -- | First American Title Company | |
| Grant Deed | $318,000 | First American Title Company | |
| Grant Deed | $320,000 | Stewart Title Riverside | |
| Grant Deed | $330,000 | Fidelity National Title Co |
Mortgage History
| Date | Status | Loan Amount | Loan Type |
|---|---|---|---|
| Open | $417,949 | VA | |
| Closed | $433,758 | VA | |
| Previous Owner | $249,600 | New Conventional | |
| Previous Owner | $256,000 | Purchase Money Mortgage | |
| Previous Owner | $25,000 | Credit Line Revolving | |
| Previous Owner | $308,750 | Unknown | |
| Previous Owner | $269,000 | Unknown | |
| Previous Owner | $263,700 | No Value Available |
Property History
| Date | Event | Price | Change | Sq Ft Price |
|---|---|---|---|---|
| 10/20/2017 10/20/17 | Sold | $429,900 | 0.0% | $157 / Sq Ft |
| 09/23/2017 09/23/17 | For Sale | $429,900 | +35.2% | $157 / Sq Ft |
| 03/15/2013 03/15/13 | Sold | $318,000 | -2.2% | $116 / Sq Ft |
| 01/13/2013 01/13/13 | Pending | -- | -- | -- |
| 01/03/2013 01/03/13 | For Sale | $325,000 | -- | $119 / Sq Ft |
Tax History Compared to Growth
Tax History
| Year | Tax Paid | Tax Assessment Tax Assessment Total Assessment is a certain percentage of the fair market value that is determined by local assessors to be the total taxable value of land and additions on the property. | Land | Improvement |
|---|---|---|---|---|
| 2023 | $6,687 | $470,154 | $98,427 | $371,727 |
| 2022 | $6,488 | $460,937 | $96,498 | $364,439 |
| 2021 | $6,376 | $451,900 | $94,606 | $357,294 |
| 2020 | $6,308 | $447,267 | $93,636 | $353,631 |
| 2019 | $6,198 | $438,498 | $91,800 | $346,698 |
| 2018 | $6,088 | $429,900 | $90,000 | $339,900 |
| 2017 | $5,182 | $337,404 | $63,659 | $273,745 |
| 2016 | $5,049 | $330,789 | $62,411 | $268,378 |
| 2015 | $5,020 | $325,823 | $61,475 | $264,348 |
| 2014 | $4,894 | $319,443 | $60,272 | $259,171 |
Agents Affiliated with this Home
-
Rhonda Tryon
R
Seller's Agent in 2017
Rhonda Tryon
Century 21 Masters
(951) 314-5064
1 in this area
14 Total Sales
-
Raquel Stark

Buyer's Agent in 2017
Raquel Stark
Mogul Real Estate
(951) 219-0706
1 in this area
24 Total Sales
-
Christina Powers

Seller's Agent in 2013
Christina Powers
KW The Lakes
(951) 304-2900
8 in this area
76 Total Sales
-
Grattan Donahoe

Buyer's Agent in 2013
Grattan Donahoe
ERA Donahoe Realty
(951) 294-1258
2 in this area
53 Total Sales
Map
Source: California Regional Multiple Listing Service (CRMLS)
MLS Number: SW17219961
APN: 362-513-007
- 24124 Brillante Dr
- 35419 El Diamante Dr
- 35505 Iodine Springs Rd
- 23662 Peggy Ln
- 23790 Doheny Cir
- 35681 Salida Del Sol
- 35467 Meadow Park Cir
- 35592 Country Park Dr
- 24301 Oak Circle Dr
- 35616 Country Park Dr
- 23812 Cook Ct
- 35511 Crest Meadow Dr
- 35141 Bayless Rd
- 23825 Lancer Ct
- 24836 Split Rail Rd
- 34638 The Farm Rd
- 34252 Harrow Hill Rd
- 0 Clinton Keith Rd Unit IV24239320
- 24839 Kentman Ct
- 34835 The Farm Rd
