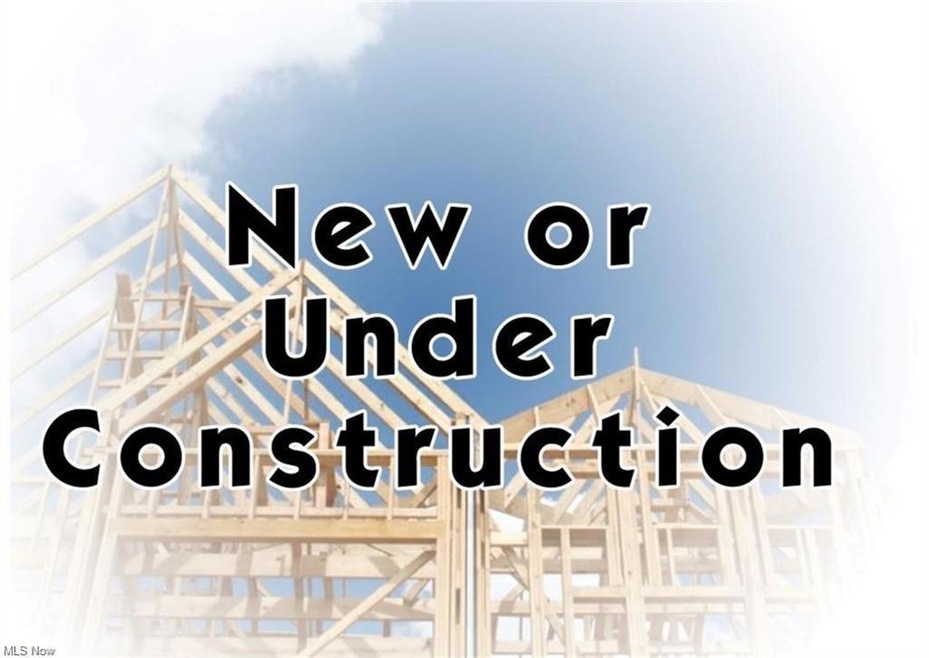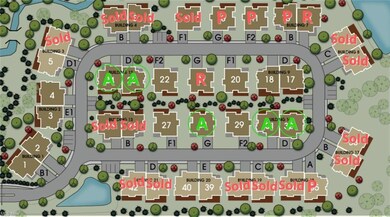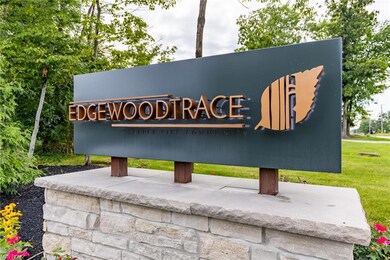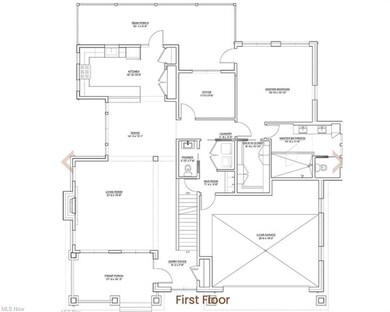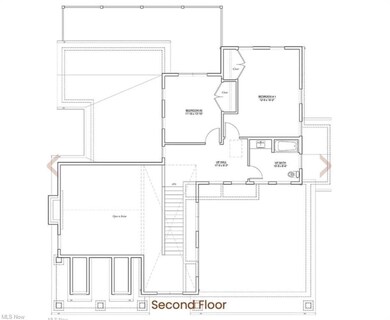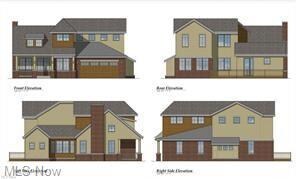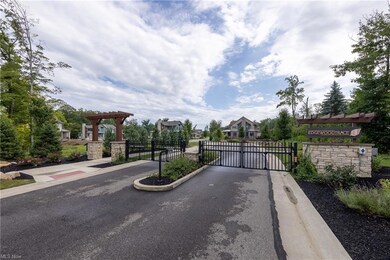
2415 Edgewood Trace Pepper Pike, OH 44124
Highlights
- Deck
- 1 Fireplace
- 2 Car Attached Garage
- Moreland Hills Elementary School Rated A
- Porch
- Forced Air Heating and Cooling System
About This Home
As of November 2022New Construction - The newest model in Edgewood Trace is available! Single Family free standing home, the "Cedar" model is now available.
Last Agent to Sell the Property
Keller Williams Living License #2020007414 Listed on: 09/24/2021

Home Details
Home Type
- Single Family
Est. Annual Taxes
- $9,999
Year Built
- Built in 2022
Lot Details
- 4,792 Sq Ft Lot
- Lot Dimensions are 66x70
HOA Fees
- $250 Monthly HOA Fees
Home Design
- Cluster Home
- Brick Exterior Construction
- Asphalt Roof
Interior Spaces
- 2,693 Sq Ft Home
- 2-Story Property
- 1 Fireplace
- Unfinished Basement
- Basement Fills Entire Space Under The House
- Fire and Smoke Detector
Kitchen
- Range
- Microwave
- Dishwasher
- Disposal
Bedrooms and Bathrooms
- 3 Bedrooms | 1 Main Level Bedroom
Parking
- 2 Car Attached Garage
- Garage Drain
- Garage Door Opener
Outdoor Features
- Deck
- Porch
Utilities
- Forced Air Heating and Cooling System
- Heating System Uses Gas
Community Details
- Association fees include insurance, entrance maint., landscaping, snow removal, trash removal
- Edgewood Trace Twnhs Sub Community
Listing and Financial Details
- Assessor Parcel Number 871-07-083
Similar Homes in the area
Home Values in the Area
Average Home Value in this Area
Property History
| Date | Event | Price | Change | Sq Ft Price |
|---|---|---|---|---|
| 11/10/2022 11/10/22 | Sold | $614,900 | -10.4% | $265 / Sq Ft |
| 10/06/2022 10/06/22 | Sold | $686,334 | -11.4% | $258 / Sq Ft |
| 04/04/2022 04/04/22 | Sold | $775,000 | +22.6% | $288 / Sq Ft |
| 03/14/2022 03/14/22 | Pending | -- | -- | -- |
| 03/09/2022 03/09/22 | Sold | $632,000 | -18.5% | $135 / Sq Ft |
| 02/16/2022 02/16/22 | Pending | -- | -- | -- |
| 02/09/2022 02/09/22 | Price Changed | $775,000 | +19.2% | $288 / Sq Ft |
| 01/29/2022 01/29/22 | Price Changed | $649,900 | 0.0% | $139 / Sq Ft |
| 01/29/2022 01/29/22 | For Sale | $649,900 | -5.3% | $139 / Sq Ft |
| 01/24/2022 01/24/22 | Pending | -- | -- | -- |
| 01/23/2022 01/23/22 | Pending | -- | -- | -- |
| 01/13/2022 01/13/22 | Off Market | $686,334 | -- | -- |
| 01/13/2022 01/13/22 | Pending | -- | -- | -- |
| 01/11/2022 01/11/22 | Sold | $750,000 | 0.0% | $179 / Sq Ft |
| 01/01/2022 01/01/22 | Off Market | $750,000 | -- | -- |
| 12/21/2021 12/21/21 | Price Changed | $689,900 | +15.0% | $147 / Sq Ft |
| 12/10/2021 12/10/21 | Pending | -- | -- | -- |
| 11/25/2021 11/25/21 | For Sale | $599,900 | -17.8% | $258 / Sq Ft |
| 11/22/2021 11/22/21 | Price Changed | $729,900 | -2.7% | $156 / Sq Ft |
| 11/17/2021 11/17/21 | Price Changed | $750,000 | +7.3% | $179 / Sq Ft |
| 11/16/2021 11/16/21 | For Sale | $699,000 | -6.8% | $167 / Sq Ft |
| 10/26/2021 10/26/21 | For Sale | $750,000 | +4.2% | $160 / Sq Ft |
| 09/24/2021 09/24/21 | For Sale | $719,900 | +12.5% | $267 / Sq Ft |
| 08/26/2021 08/26/21 | Pending | -- | -- | -- |
| 07/20/2021 07/20/21 | For Sale | $639,900 | 0.0% | $240 / Sq Ft |
| 03/01/2021 03/01/21 | Pending | -- | -- | -- |
| 02/26/2021 02/26/21 | For Sale | $639,900 | -8.5% | $240 / Sq Ft |
| 08/21/2020 08/21/20 | For Sale | $699,000 | +0.8% | $167 / Sq Ft |
| 02/05/2019 02/05/19 | Sold | $693,569 | +11.0% | $298 / Sq Ft |
| 08/10/2018 08/10/18 | Pending | -- | -- | -- |
| 08/10/2018 08/10/18 | For Sale | $624,900 | -- | $268 / Sq Ft |
Tax History Compared to Growth
Agents Affiliated with this Home
-
Amanda Pohlman

Seller's Agent in 2022
Amanda Pohlman
Keller Williams Living
(216) 526-8302
25 in this area
1,025 Total Sales
-
Lydia Kirkland Pope
L
Seller's Agent in 2022
Lydia Kirkland Pope
E & D Realty & Investment Co.
(216) 551-2500
1 in this area
55 Total Sales
-
Laura Marotta

Seller Co-Listing Agent in 2022
Laura Marotta
Keller Williams Living
(216) 551-2979
3 in this area
10 Total Sales
-
Chris Schlenkerman

Buyer's Agent in 2022
Chris Schlenkerman
Berkshire Hathaway HomeServices Professional Realty
(216) 798-4100
2 in this area
822 Total Sales
-
Vlad Lyner
V
Buyer's Agent in 2022
Vlad Lyner
Acacia Realty, LLC.
(216) 496-5959
1 in this area
197 Total Sales
-
Joan Mennett
J
Buyer's Agent in 2022
Joan Mennett
Howard Hanna
(216) 469-4777
1 in this area
10 Total Sales
Map
Source: MLS Now
MLS Number: 4319714
- 2405 Edgewood Trace
- 2401 Edgewood Trace
- 2530 Edgewood Trace
- 2431 Edgewood Trace
- 2540 Edgewood Trace
- 2550 Edgewood Trace
- 2552 Edgewood Trace
- 28725 Settlers Ln
- 2104 Glouchester Dr
- S/L 1 Bridgeport Way
- 30751 Ainsworth Dr
- 43 Bridgeport Way
- 30700 Ainsworth Dr
- 46 Bridgeport Way
- 29799 Fairmount Blvd
- 29925 Fairmount Blvd
- 29999 Fairmount Blvd
- 2483 Ginger Wren Rd
- 30699 Gates Mills Blvd
- 5960 Cantwell Dr
