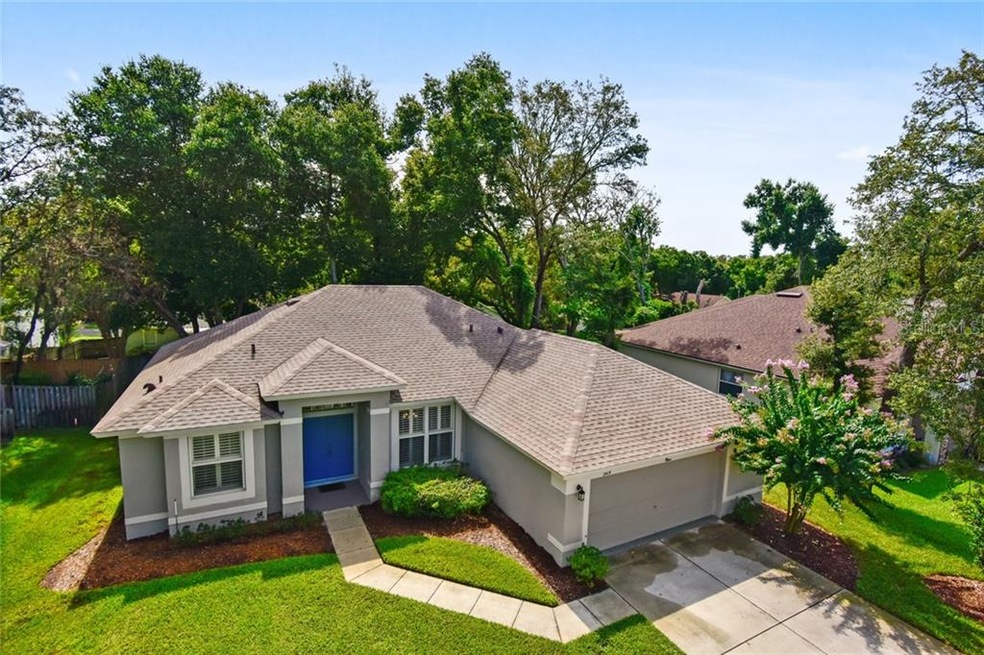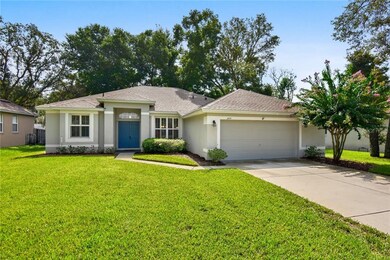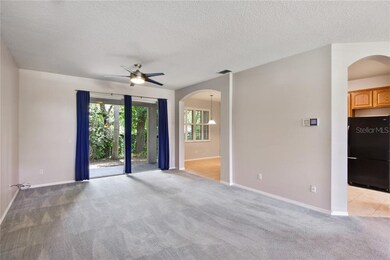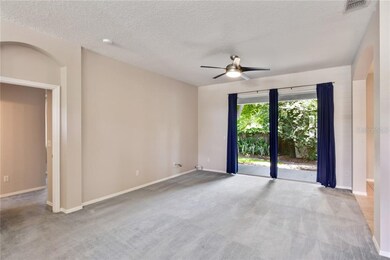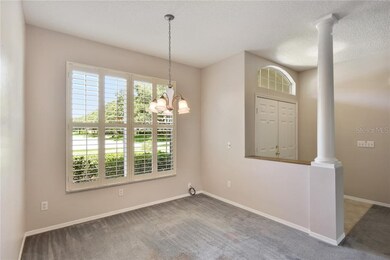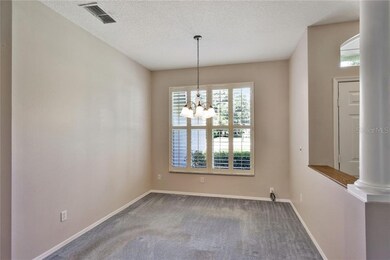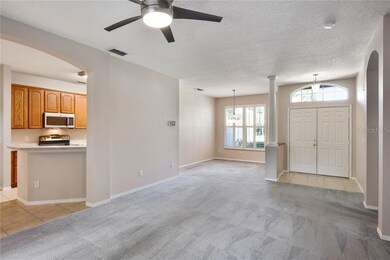
2415 Grand Poplar St Ocoee, FL 34761
Prairie Lake NeighborhoodHighlights
- Open Floorplan
- Mature Landscaping
- Formal Dining Room
- Great Room
- Covered patio or porch
- Shutters
About This Home
As of February 2023**Featuring terrific Curb Appeal, this spacious home is “move-in ready” and priced right**The surprising large Floor Plan is “open concept” with a Spacious Great Room, Formal Dining Area & Split-plan Bedrooms**The natural Oak Kitchen has a Casual Dining Area, lots of cabinetry & counter space w/all kitchen appliances conveying, including a trash compacter**The Owner’s Bedroom Suite is HUGE, with Dual-sink Bathroom (separate vanities), Garden Tub & Separate Shower**The Spare Bedrooms share the second bathroom, and the Laundry Room also has Cabinetry**The INTERIOR HAS JUST BEEN FRESHLY PAINTED, including the OVERSIZED GARAGE Floor**Upgrades include PLANTATION SHUTTERS in the main living areas, and NEWER ROOF INSTALLED (2016) w/HEAVY DUTY ARCHITECTURAL SHINGLES**A/C updated to 15.5 SEER in 2010**Lastly, a Spacious Covered Lanai overviews the backyard** Room sizes are approximate and may be verified by buyers.
Home Details
Home Type
- Single Family
Est. Annual Taxes
- $1,903
Year Built
- Built in 2001
Lot Details
- 8,001 Sq Ft Lot
- West Facing Home
- Mature Landscaping
- Irrigation
- Landscaped with Trees
- Property is zoned R-1A
HOA Fees
- $33 Monthly HOA Fees
Parking
- 2 Car Attached Garage
- Oversized Parking
- Garage Door Opener
- Open Parking
Home Design
- Slab Foundation
- Shingle Roof
- Block Exterior
- Stucco
Interior Spaces
- 1,606 Sq Ft Home
- Open Floorplan
- Ceiling Fan
- Shutters
- Blinds
- Great Room
- Formal Dining Room
- Inside Utility
- Laundry Room
Kitchen
- Eat-In Kitchen
- Range
- Microwave
- Dishwasher
- Solid Wood Cabinet
- Trash Compactor
- Disposal
Flooring
- Carpet
- Ceramic Tile
Bedrooms and Bathrooms
- 3 Bedrooms
- Split Bedroom Floorplan
- Walk-In Closet
- 2 Full Bathrooms
Outdoor Features
- Covered patio or porch
Schools
- Prairie Lake Elementary School
- Ocoee Middle School
- Wekiva High School
Utilities
- Central Air
- Heating Available
- Electric Water Heater
- High Speed Internet
Community Details
- Community Management Professionals (Associa) Association, Phone Number (407) 455-5950
- Visit Association Website
- Prairie Lake Village Ph 02 Subdivision
Listing and Financial Details
- Down Payment Assistance Available
- Homestead Exemption
- Visit Down Payment Resource Website
- Legal Lot and Block 133 / 1
- Assessor Parcel Number 28-22-04-7246-01-330
Ownership History
Purchase Details
Home Financials for this Owner
Home Financials are based on the most recent Mortgage that was taken out on this home.Purchase Details
Home Financials for this Owner
Home Financials are based on the most recent Mortgage that was taken out on this home.Purchase Details
Purchase Details
Home Financials for this Owner
Home Financials are based on the most recent Mortgage that was taken out on this home.Map
Similar Homes in the area
Home Values in the Area
Average Home Value in this Area
Purchase History
| Date | Type | Sale Price | Title Company |
|---|---|---|---|
| Warranty Deed | $370,000 | Watson Title | |
| Warranty Deed | $252,000 | Watson Title Services Inc | |
| Interfamily Deed Transfer | -- | None Available | |
| Warranty Deed | $157,700 | -- |
Mortgage History
| Date | Status | Loan Amount | Loan Type |
|---|---|---|---|
| Open | $351,500 | New Conventional | |
| Previous Owner | $247,435 | FHA | |
| Previous Owner | $80,704 | New Conventional | |
| Previous Owner | $86,200 | New Conventional |
Property History
| Date | Event | Price | Change | Sq Ft Price |
|---|---|---|---|---|
| 02/22/2023 02/22/23 | Sold | $370,000 | 0.0% | $230 / Sq Ft |
| 01/15/2023 01/15/23 | Pending | -- | -- | -- |
| 01/10/2023 01/10/23 | For Sale | $370,000 | +46.8% | $230 / Sq Ft |
| 08/19/2019 08/19/19 | Sold | $252,000 | 0.0% | $157 / Sq Ft |
| 07/21/2019 07/21/19 | Pending | -- | -- | -- |
| 07/21/2019 07/21/19 | Price Changed | $252,000 | +0.8% | $157 / Sq Ft |
| 07/19/2019 07/19/19 | For Sale | $249,900 | -- | $156 / Sq Ft |
Tax History
| Year | Tax Paid | Tax Assessment Tax Assessment Total Assessment is a certain percentage of the fair market value that is determined by local assessors to be the total taxable value of land and additions on the property. | Land | Improvement |
|---|---|---|---|---|
| 2025 | $4,809 | $309,408 | -- | -- |
| 2024 | $3,726 | $300,650 | $85,000 | $215,650 |
| 2023 | $3,726 | $235,481 | $0 | $0 |
| 2022 | $3,607 | $228,622 | $0 | $0 |
| 2021 | $3,569 | $221,963 | $75,000 | $146,963 |
| 2020 | $3,891 | $208,150 | $60,000 | $148,150 |
| 2019 | $1,918 | $121,170 | $0 | $0 |
| 2018 | $1,903 | $118,911 | $0 | $0 |
| 2017 | $1,886 | $158,806 | $40,000 | $118,806 |
| 2016 | $1,885 | $153,202 | $38,000 | $115,202 |
| 2015 | $1,912 | $145,467 | $38,000 | $107,467 |
| 2014 | $1,901 | $136,175 | $38,000 | $98,175 |
Source: Stellar MLS
MLS Number: O5799818
APN: 04-2228-7246-01-330
- 5102 Chipper Ct
- 6725 Sawmill Blvd
- 5019 Log Wagon Rd
- 2014 Applegate Dr
- 2102 Applegate Dr
- 5160 Wood Ridge Ct
- 1960 Aspenridge Ct
- 5037 Water Wheel Ct
- 5119 Timber Ridge Trail
- 5003 Timber Ridge Trail
- 2045 El Marra Dr
- 0 Hackney Prairie Rd
- 1844 Oxton Ct
- 1558 Terra Verde Way
- 1915 Terrapin Rd
- 1704 Ison Ln
- 1918 Arden Oaks Dr
- 1754 Fritwell Ct
- 3065 Timber Hawk Cir
- 3033 Timber Hawk Cir
