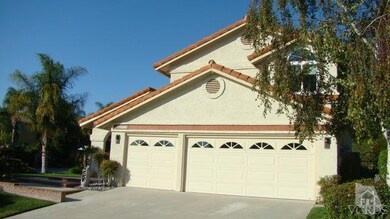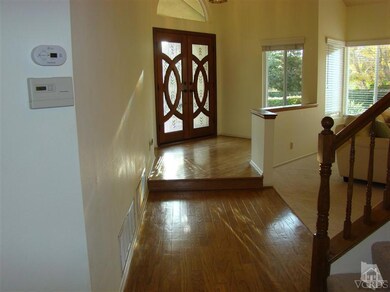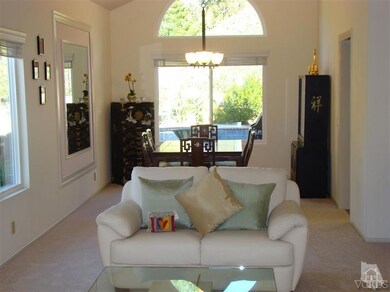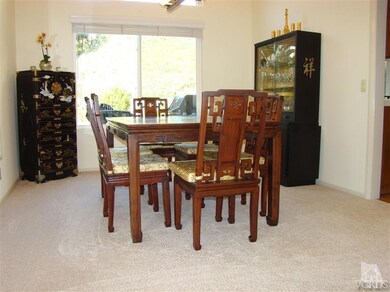
2415 Haymarket St Thousand Oaks, CA 91362
Highlights
- Pebble Pool Finish
- Primary Bedroom Suite
- Wood Flooring
- Lang Ranch Rated A
- Deck
- Main Floor Primary Bedroom
About This Home
As of May 2015Impeccably maintaned and newly carpeted corner lot pool home. 4 bedrooms, 3 baths and a bonus room with unlimited potential. One bedroom and full bath on main level. The Dining Room with square footage for a large dining table is adjacent to the living room with fireplace and 2 story vaulted ceiling. Replaced high efficency windows. Stainless steel appliances enhance the wonderful kitchen with an abundance of cabinets and counter space in addition to the eat-in kitchen area. Family Room with fireplace and ample wall space is condusive to all entertainment needs. En-suite master bedroom with tub, separate shower, double vanities and walk-in closet. Beautifully landscaped and manicured rear yard with redone pebble-tec pool and attached spa has been converted to a salt water filtration system with new heater, pump and filter. The pool is situated to take full advantage of the patio area.
Last Agent to Sell the Property
Gail Storch
Coldwell Banker Realty License #00879966 Listed on: 12/04/2011
Last Buyer's Agent
Unknown Agent Conversion
Unknown Office (Conversion)
Home Details
Home Type
- Single Family
Est. Annual Taxes
- $12,233
Year Built
- Built in 1987
Lot Details
- 10,454 Sq Ft Lot
- Fenced Yard
- Slump Stone Wall
- Wrought Iron Fence
- Block Wall Fence
- Corner Lot
- Property is zoned N/A
HOA Fees
- $47 Monthly HOA Fees
Parking
- 3 Car Direct Access Garage
- Three Garage Doors
- Garage Door Opener
- Driveway
Home Design
- Slab Foundation
- Concrete Roof
Interior Spaces
- 2,728 Sq Ft Home
- 2-Story Property
- Ceiling Fan
- Family Room with Fireplace
- Living Room with Fireplace
- Formal Dining Room
Kitchen
- Eat-In Kitchen
- Self-Cleaning Convection Oven
- Gas Oven
- Gas Cooktop
- Range Hood
- Dishwasher
- Tile Countertops
- Disposal
Flooring
- Wood
- Carpet
- Ceramic Tile
- Vinyl
Bedrooms and Bathrooms
- 4 Bedrooms
- Primary Bedroom on Main
- Primary Bedroom Suite
- 3 Full Bathrooms
- Double Vanity
- <<tubWithShowerToken>>
- Shower Only
Laundry
- Laundry Room
- Gas Dryer Hookup
Pool
- Pebble Pool Finish
- Heated In Ground Pool
- In Ground Spa
- Gas Heated Pool
- Outdoor Pool
- Waterfall Pool Feature
- Pool Tile
Outdoor Features
- Deck
- Concrete Porch or Patio
Utilities
- Forced Air Heating and Cooling System
- Heating System Uses Natural Gas
- Furnace
- Gas Water Heater
- Sewer Paid
- Cable TV Available
Community Details
- Gold Coast Management Association, Phone Number (805) 499-7800
- Brock Collection Subdivision
- Property managed by Gold Coast Management
- Greenbelt
Listing and Financial Details
- Assessor Parcel Number 5710031015
Ownership History
Purchase Details
Purchase Details
Home Financials for this Owner
Home Financials are based on the most recent Mortgage that was taken out on this home.Purchase Details
Purchase Details
Home Financials for this Owner
Home Financials are based on the most recent Mortgage that was taken out on this home.Purchase Details
Home Financials for this Owner
Home Financials are based on the most recent Mortgage that was taken out on this home.Similar Homes in the area
Home Values in the Area
Average Home Value in this Area
Purchase History
| Date | Type | Sale Price | Title Company |
|---|---|---|---|
| Interfamily Deed Transfer | -- | None Available | |
| Grant Deed | $939,000 | Fidelity National Title | |
| Interfamily Deed Transfer | -- | None Available | |
| Grant Deed | $720,000 | Equity Title Los Angeles | |
| Grant Deed | $840,000 | Chicago Title Company |
Mortgage History
| Date | Status | Loan Amount | Loan Type |
|---|---|---|---|
| Previous Owner | $751,200 | New Conventional | |
| Previous Owner | $100,000 | Credit Line Revolving | |
| Previous Owner | $568,000 | New Conventional | |
| Previous Owner | $576,000 | New Conventional | |
| Previous Owner | $407,806 | New Conventional | |
| Previous Owner | $417,000 | New Conventional | |
| Previous Owner | $200,000 | Credit Line Revolving | |
| Previous Owner | $420,000 | Purchase Money Mortgage | |
| Previous Owner | $100,000 | Credit Line Revolving | |
| Previous Owner | $410,000 | Unknown | |
| Previous Owner | $90,000 | Credit Line Revolving | |
| Previous Owner | $331,000 | Unknown | |
| Previous Owner | $100,000 | Credit Line Revolving | |
| Closed | $150,000 | No Value Available |
Property History
| Date | Event | Price | Change | Sq Ft Price |
|---|---|---|---|---|
| 05/08/2015 05/08/15 | Sold | $939,000 | 0.0% | $344 / Sq Ft |
| 04/08/2015 04/08/15 | Pending | -- | -- | -- |
| 03/10/2015 03/10/15 | For Sale | $939,000 | +30.4% | $344 / Sq Ft |
| 05/03/2012 05/03/12 | Sold | $720,000 | 0.0% | $264 / Sq Ft |
| 04/03/2012 04/03/12 | Pending | -- | -- | -- |
| 12/05/2011 12/05/11 | For Sale | $720,000 | -- | $264 / Sq Ft |
Tax History Compared to Growth
Tax History
| Year | Tax Paid | Tax Assessment Tax Assessment Total Assessment is a certain percentage of the fair market value that is determined by local assessors to be the total taxable value of land and additions on the property. | Land | Improvement |
|---|---|---|---|---|
| 2024 | $12,233 | $1,106,401 | $719,341 | $387,060 |
| 2023 | $11,894 | $1,084,707 | $705,236 | $379,471 |
| 2022 | $11,682 | $1,063,439 | $691,408 | $372,031 |
| 2021 | $11,476 | $1,042,588 | $677,851 | $364,737 |
| 2020 | $10,971 | $1,031,900 | $670,901 | $360,999 |
| 2019 | $10,677 | $1,011,668 | $657,747 | $353,921 |
| 2018 | $10,457 | $991,832 | $644,850 | $346,982 |
| 2017 | $10,252 | $972,385 | $632,206 | $340,179 |
| 2016 | $10,228 | $953,319 | $619,810 | $333,509 |
| 2015 | $8,021 | $752,472 | $376,236 | $376,236 |
| 2014 | -- | $737,734 | $368,867 | $368,867 |
Agents Affiliated with this Home
-
Steve Gould

Seller's Agent in 2015
Steve Gould
Keller Williams Westlake Village
(818) 486-4196
10 in this area
40 Total Sales
-
K
Buyer's Agent in 2015
Kathleen Baumsteiger
Real Living Pacific Realty
-
G
Seller's Agent in 2012
Gail Storch
Coldwell Banker Realty
-
U
Buyer's Agent in 2012
Unknown Agent Conversion
Unknown Office (Conversion)
-
K
Buyer Co-Listing Agent in 2012
Kathy Wales
HomeSmart Evergreen Realty
Map
Source: Conejo Simi Moorpark Association of REALTORS®
MLS Number: 11017773
APN: 571-0-031-015
- 2875 Queens Way
- 2568 Picadilly Cir
- 2350 Laurelwood Dr
- 2347 Laurelwood Dr
- 2311 Gillingham Cir
- 2467 Ridgebrook Place
- 2930 Rikkard Dr
- 2596 Rikkard Dr
- 2294 Northpark St
- 2209 Aspenpark Ct
- 2463 Springbrook St
- 2787 Stonecutter St Unit 56
- 2321 Sunny Point St
- 2427 Springbrook St
- 2874 Venezia Ln
- 2857 Limestone Dr Unit 20
- 1914 Woodside Dr
- 3020 Eagles Claw Ave
- 1932 Summer Cloud Dr
- 1925 Meadow Brook Ct






