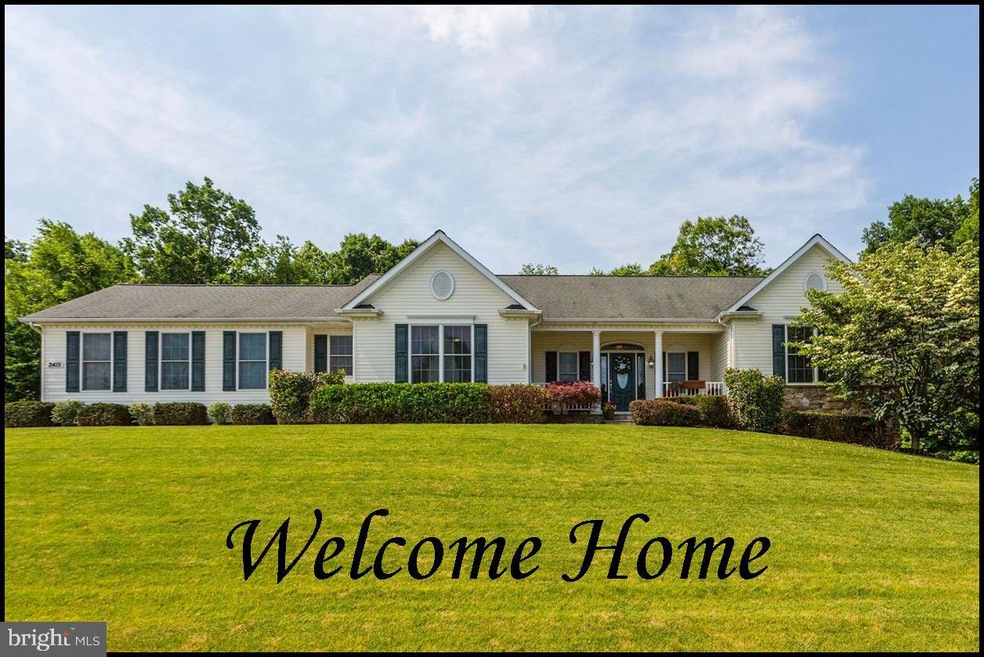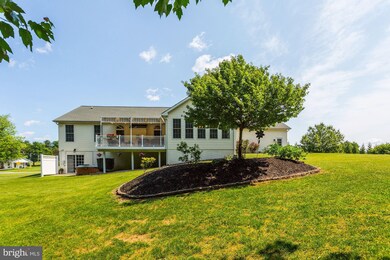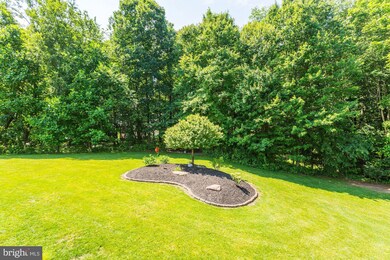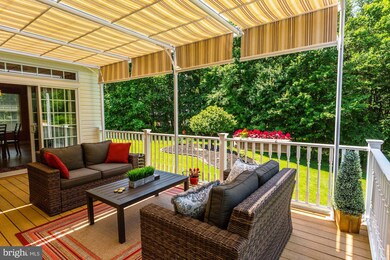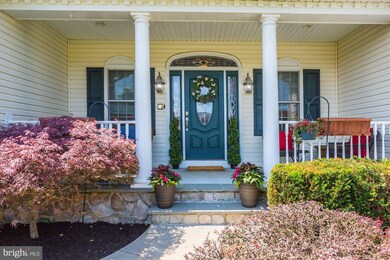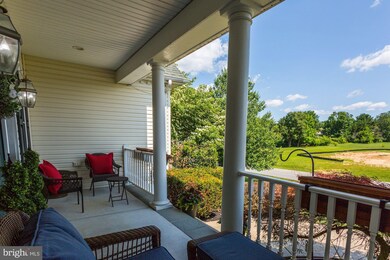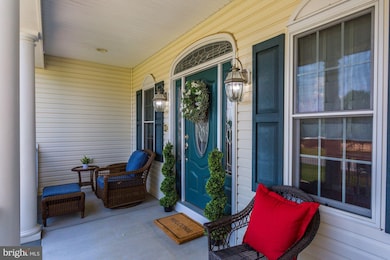
2415 Shawnee Dr Finksburg, MD 21048
Highlights
- Spa
- 1.58 Acre Lot
- Private Lot
- Sandymount Elementary School Rated A-
- Open Floorplan
- Vaulted Ceiling
About This Home
As of July 2019OPEN HOUSE CANCELLED, STATUS CHANGE. Elegant and spacious forty five hundred square foot custom built rancher style home has four bedrooms, four bathrooms and two main level master suites. This one of a kind home is meticulously cared for inside and out and sits on a gorgeous one and a half acre lot with rear privacy that backs to mature trees in the distance. This is a must see property that truly shows just as lovely as the photos. This quiet neighborhood is tucked back off of Baltimore Blvd. (Rt.140) in Finksburg for convenient work commutes to I-795 and quick access to local shopping, restaurants, mall and medical facilities in Westminster. This lovely home has an abundance of wonderful home features and amenities such as: grand foyer with trey ceiling and ceramic tile, open concept floor plan in the kitchen/breakfast area and family room, vaulted ceiling and gas fireplace in your very large family room. The kitchen features an abundance of kitchen cabinets, 42 inch, soft close, siltstone countertops with a gorgeous large stone island, stone backsplash, stainless steel appliances, accent lighting under and above the cabinetry, large kitchen pantry, 'Ruvati 33"x 21" stainless steel kitchen sink, hardwood floors in many rooms, fresh paint in many rooms, nine foot ceilings, upgraded custom light fixtures, abundance of closets for extra storage, maintenance free deck off of the breakfast room with a retractable awning, covered deep front porch and oversized two car side load garage fully dry-walled and painted with built in cabinets. The lower level is partially finished with a walk out and is two-thousand two-hundred and fifty square feet like the upper level. There is a finished family room, a billiard room with a pool table that conveys, a bedroom with a walk in closet and a full bath. The basement has a good amount of space that is unfinished for lots of storage or to add additional rooms. Some additional amenities include: "GE" smart security system, "Ring" video doorbell, 'Andersen" windows with warranty, intercom system, speaker system in basement, basement wet bar rough in, water treatment system and sump pump. The five person hot tub is in very good condition and front load "Samsung" washer and dryer all convey. This remarkable property is available for an immediate sale if buyers desire. Come take a tour...you won't be disappointed!
Last Agent to Sell the Property
Berkshire Hathaway HomeServices Homesale Realty License #RSR005043 Listed on: 06/06/2019

Home Details
Home Type
- Single Family
Est. Annual Taxes
- $4,700
Year Built
- Built in 2005
Lot Details
- 1.58 Acre Lot
- Landscaped
- Private Lot
- Secluded Lot
- Backs to Trees or Woods
- Property is in very good condition
Parking
- 2 Car Attached Garage
- Oversized Parking
- Side Facing Garage
- Garage Door Opener
- Driveway
- On-Street Parking
Home Design
- Rambler Architecture
- Bump-Outs
- Architectural Shingle Roof
- Vinyl Siding
Interior Spaces
- Property has 2 Levels
- Open Floorplan
- Built-In Features
- Crown Molding
- Tray Ceiling
- Vaulted Ceiling
- Ceiling Fan
- Recessed Lighting
- Gas Fireplace
- Window Treatments
- Window Screens
- Sliding Doors
- Six Panel Doors
- Entrance Foyer
- Family Room Off Kitchen
- Breakfast Room
- Game Room
- Storage Room
- Utility Room
- Basement Fills Entire Space Under The House
- Attic
Kitchen
- Stove
- Microwave
- ENERGY STAR Qualified Refrigerator
- ENERGY STAR Qualified Dishwasher
- Stainless Steel Appliances
- Kitchen Island
- Disposal
Flooring
- Wood
- Carpet
- Ceramic Tile
Bedrooms and Bathrooms
- Walk-In Closet
Laundry
- Laundry Room
- Laundry on main level
- Front Loading Dryer
- Front Loading Washer
Home Security
- Home Security System
- Intercom
- Motion Detectors
Eco-Friendly Details
- Energy-Efficient Windows
Outdoor Features
- Spa
- Exterior Lighting
Schools
- Sandymount Elementary School
- Shiloh Middle School
- Westminster High School
Utilities
- Heat Pump System
- Water Treatment System
- Well
- Electric Water Heater
- Septic Tank
- Community Sewer or Septic
- Cable TV Available
Community Details
- No Home Owners Association
Listing and Financial Details
- Tax Lot 2
- Assessor Parcel Number 0704079086
Ownership History
Purchase Details
Home Financials for this Owner
Home Financials are based on the most recent Mortgage that was taken out on this home.Purchase Details
Home Financials for this Owner
Home Financials are based on the most recent Mortgage that was taken out on this home.Purchase Details
Purchase Details
Purchase Details
Similar Homes in Finksburg, MD
Home Values in the Area
Average Home Value in this Area
Purchase History
| Date | Type | Sale Price | Title Company |
|---|---|---|---|
| Deed | $440,900 | Advantage Title Company Llc | |
| Deed | $410,000 | Title Resources Guaranty Co | |
| Deed | -- | -- | |
| Deed | $125,000 | -- | |
| Deed | -- | -- |
Mortgage History
| Date | Status | Loan Amount | Loan Type |
|---|---|---|---|
| Open | $352,720 | New Conventional | |
| Previous Owner | $389,500 | New Conventional | |
| Previous Owner | $150,000 | Credit Line Revolving | |
| Previous Owner | $67,000 | Unknown |
Property History
| Date | Event | Price | Change | Sq Ft Price |
|---|---|---|---|---|
| 07/15/2019 07/15/19 | Sold | $440,900 | 0.0% | $146 / Sq Ft |
| 06/11/2019 06/11/19 | Pending | -- | -- | -- |
| 06/09/2019 06/09/19 | Off Market | $440,900 | -- | -- |
| 06/06/2019 06/06/19 | For Sale | $439,900 | +7.3% | $145 / Sq Ft |
| 04/08/2015 04/08/15 | Sold | $410,000 | -2.1% | $182 / Sq Ft |
| 02/24/2015 02/24/15 | Pending | -- | -- | -- |
| 02/11/2015 02/11/15 | For Sale | $419,000 | -- | $186 / Sq Ft |
Tax History Compared to Growth
Tax History
| Year | Tax Paid | Tax Assessment Tax Assessment Total Assessment is a certain percentage of the fair market value that is determined by local assessors to be the total taxable value of land and additions on the property. | Land | Improvement |
|---|---|---|---|---|
| 2024 | $5,398 | $499,567 | $0 | $0 |
| 2023 | $5,132 | $464,833 | $0 | $0 |
| 2022 | $4,876 | $430,100 | $185,800 | $244,300 |
| 2021 | $9,871 | $426,133 | $0 | $0 |
| 2020 | $4,788 | $422,167 | $0 | $0 |
| 2019 | $4,257 | $418,200 | $185,800 | $232,400 |
| 2018 | $4,659 | $410,667 | $0 | $0 |
| 2017 | $4,490 | $403,133 | $0 | $0 |
| 2016 | -- | $395,600 | $0 | $0 |
| 2015 | -- | $386,367 | $0 | $0 |
| 2014 | -- | $377,133 | $0 | $0 |
Agents Affiliated with this Home
-
Paul MacKenzie

Seller's Agent in 2019
Paul MacKenzie
Berkshire Hathaway HomeServices Homesale Realty
(410) 336-7569
14 in this area
77 Total Sales
-
Virginia Rizzo

Buyer's Agent in 2019
Virginia Rizzo
Coldwell Banker (NRT-Southeast-MidAtlantic)
(443) 398-4694
28 in this area
82 Total Sales
-
Carole Stencil

Seller's Agent in 2015
Carole Stencil
Berkshire Hathaway HomeServices Homesale Realty
(410) 977-7179
18 in this area
34 Total Sales
-
Cindy Young

Buyer's Agent in 2015
Cindy Young
Berkshire Hathaway HomeServices Homesale Realty
(443) 632-8284
16 Total Sales
Map
Source: Bright MLS
MLS Number: MDCR189176
APN: 04-079086
- 2403 Lawndale Rd
- 2489 Sandymount Rd
- 2438 Sandymount Rd
- 2411 Clydesdale Rd
- 2425 Clydesdale Rd
- 2429 Clydesdale Rd
- 2201 Old Westminster Pike Unit 12
- 2201 Green Mill Rd
- 1859 Hoff Ln
- 2203 Ridgemont Dr
- 2430 Old Westminster Pike
- 3088 Fenwick Dr
- 2997 Patapsco Rd
- 2119 Paddock Ln
- 1701 Glenbar Dr
- 3109 Deerham Dr
- 2551 Baltimore Blvd Unit 74
- 35 W Mayer Dr
- 1989 Turnberry Ct
- 102 Lassiter Cir
