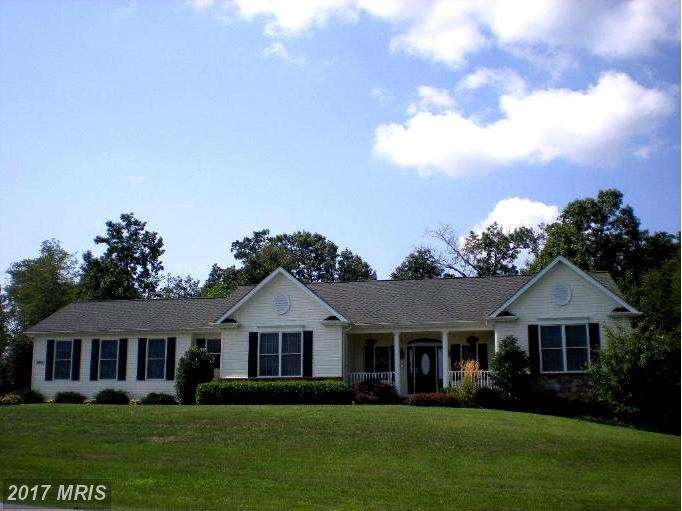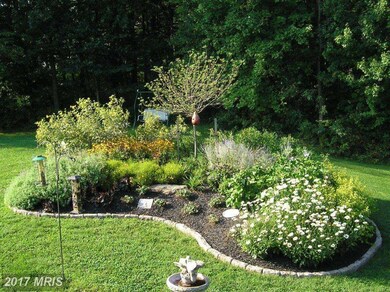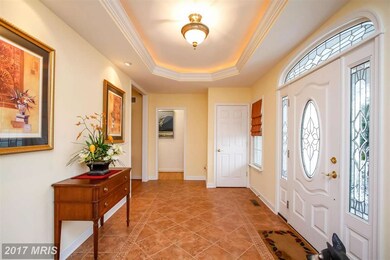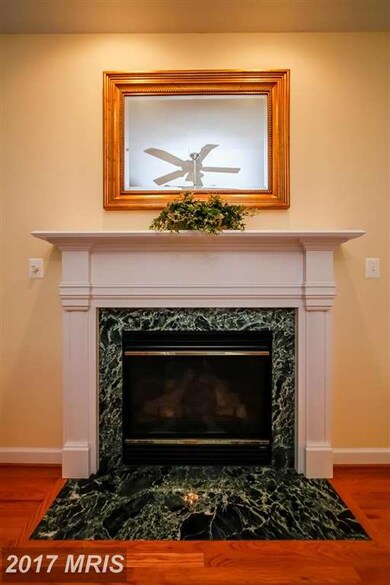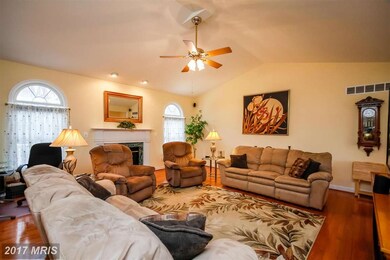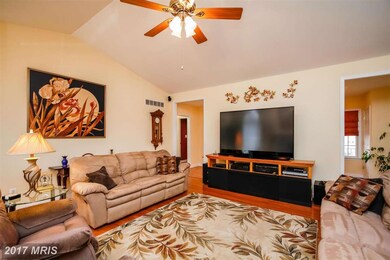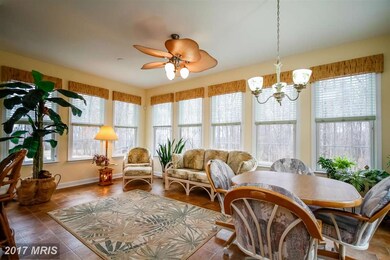
2415 Shawnee Dr Finksburg, MD 21048
Highlights
- Eat-In Gourmet Kitchen
- 1.58 Acre Lot
- Rambler Architecture
- Sandymount Elementary School Rated A-
- Open Floorplan
- Wood Flooring
About This Home
As of July 2019Amazing one of a kind home built w pride from the front porch to the rear deck with awning. Beautiful foyer w/ lighted tray ceiling & ceramic flooring. Large great room w/wood floors & propane fireplace opens to the custom kitchen w/42" Maple cabinets, stile stone counters, stainless appliances & custom built-ins.Lower level has a Billiard Rm, full bath, family rm,Hot tub & partly wooded yard WOW
Last Agent to Sell the Property
Berkshire Hathaway HomeServices Homesale Realty License #70167 Listed on: 02/11/2015

Home Details
Home Type
- Single Family
Est. Annual Taxes
- $4,322
Year Built
- Built in 2005
Lot Details
- 1.58 Acre Lot
- Property is in very good condition
Parking
- 2 Car Attached Garage
- Garage Door Opener
Home Design
- Rambler Architecture
- Asphalt Roof
- Stone Siding
- Vinyl Siding
Interior Spaces
- Property has 2 Levels
- Open Floorplan
- Built-In Features
- Chair Railings
- Tray Ceiling
- Ceiling height of 9 feet or more
- Ceiling Fan
- Recessed Lighting
- Fireplace With Glass Doors
- Fireplace Mantel
- Double Pane Windows
- Window Treatments
- Window Screens
- Sliding Doors
- Six Panel Doors
- Entrance Foyer
- Family Room Off Kitchen
- Living Room
- Game Room
- Wood Flooring
- Intercom
Kitchen
- Eat-In Gourmet Kitchen
- Breakfast Area or Nook
- Electric Oven or Range
- Stove
- Microwave
- Ice Maker
- Dishwasher
- Kitchen Island
- Disposal
Bedrooms and Bathrooms
- 4 Bedrooms | 3 Main Level Bedrooms
- En-Suite Primary Bedroom
- En-Suite Bathroom
- Whirlpool Bathtub
Laundry
- Dryer
- Washer
Partially Finished Basement
- Walk-Out Basement
- Basement Fills Entire Space Under The House
- Rear Basement Entry
- Basement Windows
Accessible Home Design
- Level Entry For Accessibility
Schools
- Sandymount Elementary School
- Shiloh Middle School
- Westminster High School
Utilities
- Central Heating and Cooling System
- Heat Pump System
- Vented Exhaust Fan
- Well
- Electric Water Heater
- Water Conditioner is Owned
- Septic Tank
- Satellite Dish
- Cable TV Available
Community Details
- No Home Owners Association
Listing and Financial Details
- Tax Lot 2
- Assessor Parcel Number 0704079086
Ownership History
Purchase Details
Home Financials for this Owner
Home Financials are based on the most recent Mortgage that was taken out on this home.Purchase Details
Home Financials for this Owner
Home Financials are based on the most recent Mortgage that was taken out on this home.Purchase Details
Purchase Details
Purchase Details
Similar Homes in Finksburg, MD
Home Values in the Area
Average Home Value in this Area
Purchase History
| Date | Type | Sale Price | Title Company |
|---|---|---|---|
| Deed | $440,900 | Advantage Title Company Llc | |
| Deed | $410,000 | Title Resources Guaranty Co | |
| Deed | -- | -- | |
| Deed | $125,000 | -- | |
| Deed | -- | -- |
Mortgage History
| Date | Status | Loan Amount | Loan Type |
|---|---|---|---|
| Open | $352,720 | New Conventional | |
| Previous Owner | $389,500 | New Conventional | |
| Previous Owner | $150,000 | Credit Line Revolving | |
| Previous Owner | $67,000 | Unknown |
Property History
| Date | Event | Price | Change | Sq Ft Price |
|---|---|---|---|---|
| 07/15/2019 07/15/19 | Sold | $440,900 | 0.0% | $146 / Sq Ft |
| 06/11/2019 06/11/19 | Pending | -- | -- | -- |
| 06/09/2019 06/09/19 | Off Market | $440,900 | -- | -- |
| 06/06/2019 06/06/19 | For Sale | $439,900 | +7.3% | $145 / Sq Ft |
| 04/08/2015 04/08/15 | Sold | $410,000 | -2.1% | $182 / Sq Ft |
| 02/24/2015 02/24/15 | Pending | -- | -- | -- |
| 02/11/2015 02/11/15 | For Sale | $419,000 | -- | $186 / Sq Ft |
Tax History Compared to Growth
Tax History
| Year | Tax Paid | Tax Assessment Tax Assessment Total Assessment is a certain percentage of the fair market value that is determined by local assessors to be the total taxable value of land and additions on the property. | Land | Improvement |
|---|---|---|---|---|
| 2024 | $5,398 | $499,567 | $0 | $0 |
| 2023 | $5,132 | $464,833 | $0 | $0 |
| 2022 | $4,876 | $430,100 | $185,800 | $244,300 |
| 2021 | $9,871 | $426,133 | $0 | $0 |
| 2020 | $4,788 | $422,167 | $0 | $0 |
| 2019 | $4,257 | $418,200 | $185,800 | $232,400 |
| 2018 | $4,659 | $410,667 | $0 | $0 |
| 2017 | $4,490 | $403,133 | $0 | $0 |
| 2016 | -- | $395,600 | $0 | $0 |
| 2015 | -- | $386,367 | $0 | $0 |
| 2014 | -- | $377,133 | $0 | $0 |
Agents Affiliated with this Home
-
Paul MacKenzie

Seller's Agent in 2019
Paul MacKenzie
Berkshire Hathaway HomeServices Homesale Realty
(410) 336-7569
14 in this area
77 Total Sales
-
Virginia Rizzo

Buyer's Agent in 2019
Virginia Rizzo
Coldwell Banker (NRT-Southeast-MidAtlantic)
(443) 398-4694
28 in this area
82 Total Sales
-
Carole Stencil

Seller's Agent in 2015
Carole Stencil
Berkshire Hathaway HomeServices Homesale Realty
(410) 977-7179
18 in this area
34 Total Sales
-
Cindy Young

Buyer's Agent in 2015
Cindy Young
Berkshire Hathaway HomeServices Homesale Realty
(443) 632-8284
16 Total Sales
Map
Source: Bright MLS
MLS Number: 1000410303
APN: 04-079086
- 2403 Lawndale Rd
- 2489 Sandymount Rd
- 2438 Sandymount Rd
- 2411 Clydesdale Rd
- 2425 Clydesdale Rd
- 2201 Old Westminster Pike Unit 12
- 2201 Green Mill Rd
- 1859 Hoff Ln
- 2203 Ridgemont Dr
- 2430 Old Westminster Pike
- 3088 Fenwick Dr
- 2997 Patapsco Rd
- 2119 Paddock Ln
- 1701 Glenbar Dr
- 3109 Deerham Dr
- 2551 Baltimore Blvd Unit 74
- 35 W Mayer Dr
- 1989 Turnberry Ct
- 102 Lassiter Cir
- 3211 Brinkburn Dr
