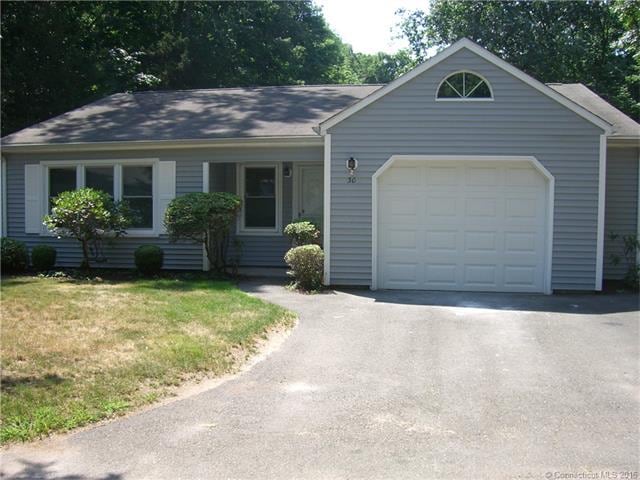
2415 Shepard Ave Unit 30 Hamden, CT 06518
Highlights
- Deck
- Ranch Style House
- Putting Green
- Property is near public transit
- Attic
- Thermal Windows
About This Home
As of August 2016Must see this fantastic Mt. Carmel free standing condo with attached garage. One level Ranch living at its best!!Great new tiled foyer entry way, all new windows, 2 good sized bedrooms and 2 newly remodeled bathrooms with beautiful tile floors and walls, new vanities and glass shower doors. The eat-in Kitchen is light and bright leading to lovely deck in the tranquil setting of Sleeping Giant. And just steps to the Farmington Canal Trail and Sleeping Giant Golf Course. And VERY conveniently located to all Highways, Hospitals and Universities. Don't miss this hidden gem!!
Last Agent to Sell the Property
Loretta Rennie
Press/Cuozzo Realtors License #RES.0568164 Listed on: 07/25/2016
Property Details
Home Type
- Condominium
Est. Annual Taxes
- $4,545
Year Built
- Built in 1985
HOA Fees
- $315 Monthly HOA Fees
Home Design
- Ranch Style House
- Vinyl Siding
Interior Spaces
- 1,324 Sq Ft Home
- Thermal Windows
- Pull Down Stairs to Attic
Kitchen
- Oven or Range
- Dishwasher
Bedrooms and Bathrooms
- 2 Bedrooms
- 2 Full Bathrooms
Laundry
- Dryer
- Washer
Parking
- 1 Car Attached Garage
- Parking Deck
Outdoor Features
- Deck
Location
- Property is near public transit
- Property is near a golf course
Schools
- Pboe Elementary School
- Hamden Middle School
- Hamden High School
Utilities
- Central Air
- Heat Pump System
- Electric Water Heater
- Cable TV Available
Community Details
Overview
- Association fees include grounds maintenance, snow removal
- 26 Units
- Canal Commons Community
- Property managed by CSM Property Mgt.
Amenities
- Public Transportation
Recreation
- Putting Green
- Park
Pet Policy
- Pets Allowed
Ownership History
Purchase Details
Purchase Details
Purchase Details
Purchase Details
Home Financials for this Owner
Home Financials are based on the most recent Mortgage that was taken out on this home.Similar Homes in Hamden, CT
Home Values in the Area
Average Home Value in this Area
Purchase History
| Date | Type | Sale Price | Title Company |
|---|---|---|---|
| Quit Claim Deed | -- | None Available | |
| Deed | -- | -- | |
| Warranty Deed | $110,000 | -- | |
| Warranty Deed | $110,000 | -- | |
| Deed | $148,000 | -- |
Mortgage History
| Date | Status | Loan Amount | Loan Type |
|---|---|---|---|
| Previous Owner | $50,000 | No Value Available |
Property History
| Date | Event | Price | Change | Sq Ft Price |
|---|---|---|---|---|
| 08/24/2016 08/24/16 | Sold | $139,000 | -6.7% | $105 / Sq Ft |
| 07/31/2016 07/31/16 | Pending | -- | -- | -- |
| 07/25/2016 07/25/16 | For Sale | $149,000 | 0.0% | $113 / Sq Ft |
| 02/12/2015 02/12/15 | Rented | $1,500 | 0.0% | -- |
| 01/13/2015 01/13/15 | Under Contract | -- | -- | -- |
| 12/29/2014 12/29/14 | For Rent | $1,500 | -- | -- |
Tax History Compared to Growth
Tax History
| Year | Tax Paid | Tax Assessment Tax Assessment Total Assessment is a certain percentage of the fair market value that is determined by local assessors to be the total taxable value of land and additions on the property. | Land | Improvement |
|---|---|---|---|---|
| 2024 | $6,038 | $108,570 | $0 | $108,570 |
| 2023 | $6,121 | $108,570 | $0 | $108,570 |
| 2022 | $6,023 | $108,570 | $0 | $108,570 |
| 2021 | $5,693 | $108,570 | $0 | $108,570 |
| 2020 | $5,210 | $100,240 | $0 | $100,240 |
| 2019 | $4,898 | $100,240 | $0 | $100,240 |
| 2018 | $4,808 | $100,240 | $0 | $100,240 |
| 2017 | $4,537 | $100,240 | $0 | $100,240 |
| 2016 | $4,547 | $100,240 | $0 | $100,240 |
| 2015 | $5,639 | $137,970 | $0 | $137,970 |
| 2014 | $5,509 | $137,970 | $0 | $137,970 |
Agents Affiliated with this Home
-

Seller's Agent in 2016
Loretta Rennie
Press/Cuozzo Realtors
(203) 494-2518
-
Tracie Sires

Buyer's Agent in 2016
Tracie Sires
Press/Cuozzo Realtors
(203) 494-4193
26 in this area
43 Total Sales
-
Ken Nelson

Buyer's Agent in 2015
Ken Nelson
Coldwell Banker Realty
(860) 214-7826
38 Total Sales
Map
Source: SmartMLS
MLS Number: N10155299
APN: HAMD-003329-000064-000000-000023
- 2165 Shepard Ave
- 150 Chatterton Way
- 266 Todd St
- 35 Todd St Unit 204
- 6 Chatterton Woods
- 325 River Rd
- 68 Todd St
- 1060 Still Hill Rd
- 1864 Shepard Ave
- 730 Still Hill Rd
- 3409 Whitney Ave Unit 24
- 4266 Whitney Ave
- 159 Tom Swamp Rd
- 200 Willow St
- 230 Tom Swamp Rd
- 575 W Todd St
- 52 Robin Hill Ln
- 64 Darley Dr
- 1 Knoll Dr
- 4183 Whitney Ave
