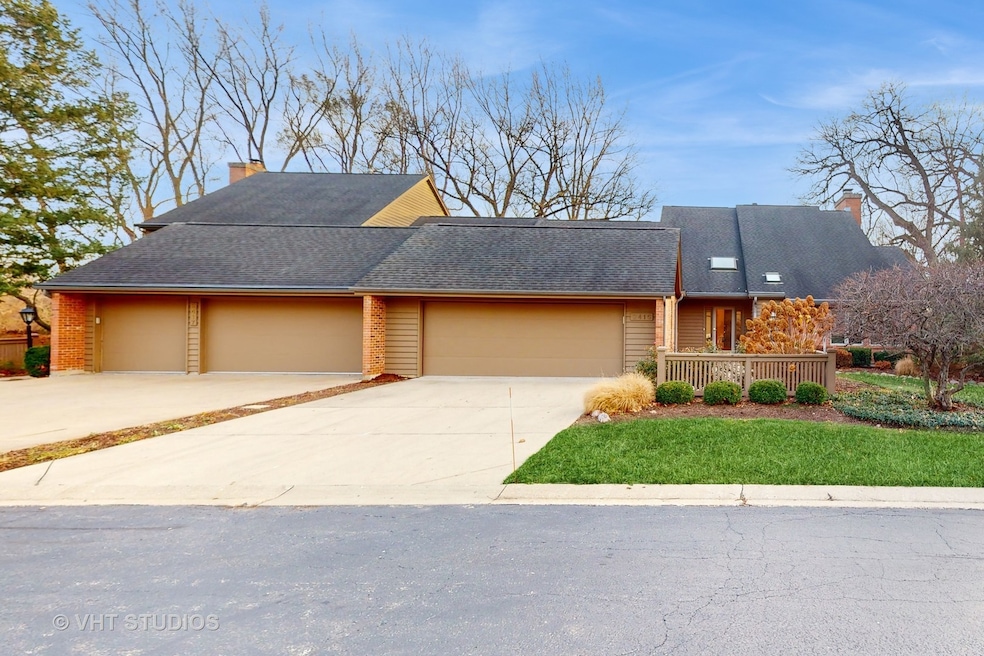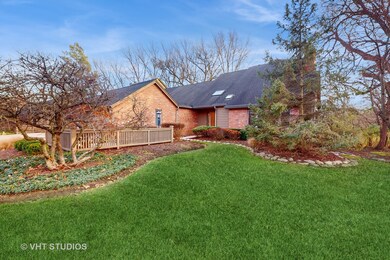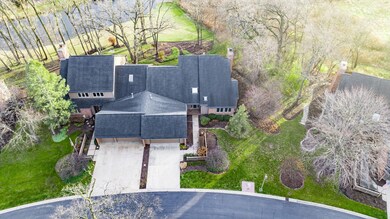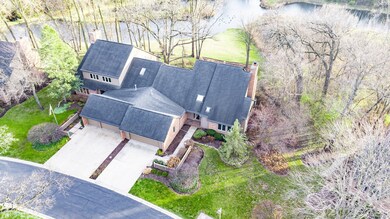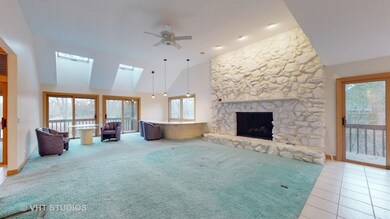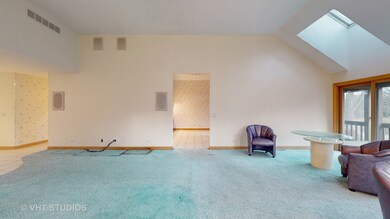
2415 Tall Oaks Dr Elgin, IL 60123
North Country Knolls NeighborhoodHighlights
- Water Views
- Open Floorplan
- Whirlpool Bathtub
- Home fronts a creek
- Recreation Room
- Great Room with Fireplace
About This Home
As of April 2025This ranch 1/2 duplex in The Oaks Club of Elgin, a spectacular gated community (which is just a stones throw from major commuter arteries, shopping, dining and entertainment options) is ready for a new loving owner! PREMIUM LOT overlooking a pond, prairie and creek...nature is your neighbor here! You'll be blessed with visits from deer and wildlife regularly! Spacious entry foyer welcomes guests in. The voluminous Great room with soaring ceiling features a sunken wet bar, cozy floor-to-ceiling stone fireplace, card table area and plenty of space for relaxing. There is also a slider to the upper level back balcony overlooking that natural backdrop and serene pond stocked with fish. Formal Dining space is open to the Great room for easy entertaining & has sliders leading to a side balcony. Chef's Kitchen features Sub Zero fridge, double oven, tons of cabinets, solid surface counters, breakfast bar overhang and eating area for quick meals on busy mornings. Slider accesses the screened deck where you can enjoy a cup of coffee while watching the birds and wildlife! Two en-suite bedrooms are on the main level. The primary suite has its own wing of the home overlooking the serene pond & natural backdrop. This space features a private bath and deep closet. The spa-like bathroom is highlighted by a deep jet tub, separate shower, dual sink vanity with makeup area and 11x7 walk-in closet with built in organizers. The second bedroom upstairs is spacious & offers plenty of closet space with private bathroom. Venturing down into the finished walkout basement, you'll find a HUGE Rec room, Game room with 2nd wet bar, a 3rd bedroom and 3rd full bath, an Office/Den, as well as plenty of storage space! The slider leads to 23x10 cement patio to enjoy the outdoors on sunny days. All this & the convenience of guest parking across the street! It doesn't get any better!!
Last Agent to Sell the Property
Baird & Warner Real Estate - Algonquin License #475137923 Listed on: 12/04/2024

Townhouse Details
Home Type
- Townhome
Est. Annual Taxes
- $10,127
Year Built
- Built in 1991
Lot Details
- Lot Dimensions are 66x104
- Home fronts a creek
- Home fronts a pond
HOA Fees
- $353 Monthly HOA Fees
Parking
- 2 Car Garage
- Parking Included in Price
Home Design
- Half Duplex
- Brick Exterior Construction
Interior Spaces
- 4,216 Sq Ft Home
- 1-Story Property
- Open Floorplan
- Ceiling Fan
- Skylights
- Attached Fireplace Door
- Gas Log Fireplace
- Entrance Foyer
- Great Room with Fireplace
- Family Room
- Living Room
- Formal Dining Room
- Home Office
- Recreation Room
- Game Room
- Storage Room
- Water Views
Kitchen
- Double Oven
- Cooktop
- Dishwasher
Flooring
- Carpet
- Ceramic Tile
Bedrooms and Bathrooms
- 3 Bedrooms
- 3 Potential Bedrooms
- Walk-In Closet
- Bathroom on Main Level
- Dual Sinks
- Whirlpool Bathtub
- Separate Shower
Laundry
- Laundry Room
- Dryer
- Washer
Basement
- Basement Fills Entire Space Under The House
- Finished Basement Bathroom
Utilities
- Forced Air Heating and Cooling System
- Heating System Uses Natural Gas
- Multiple Water Heaters
Listing and Financial Details
- Senior Tax Exemptions
- Homeowner Tax Exemptions
Community Details
Overview
- 2 Units
- Association Phone (847) 806-6121
- Tall Oaks Subdivision, Ranch Floorplan
- Property managed by PSI Management
Pet Policy
- Pets up to 99 lbs
- Dogs and Cats Allowed
Security
- Resident Manager or Management On Site
Ownership History
Purchase Details
Home Financials for this Owner
Home Financials are based on the most recent Mortgage that was taken out on this home.Purchase Details
Similar Homes in Elgin, IL
Home Values in the Area
Average Home Value in this Area
Purchase History
| Date | Type | Sale Price | Title Company |
|---|---|---|---|
| Deed | $456,000 | None Listed On Document | |
| Interfamily Deed Transfer | -- | None Available |
Mortgage History
| Date | Status | Loan Amount | Loan Type |
|---|---|---|---|
| Open | $150,000 | New Conventional | |
| Previous Owner | $121,400 | Unknown |
Property History
| Date | Event | Price | Change | Sq Ft Price |
|---|---|---|---|---|
| 04/11/2025 04/11/25 | Sold | $456,000 | +1.6% | $108 / Sq Ft |
| 03/23/2025 03/23/25 | Pending | -- | -- | -- |
| 01/20/2025 01/20/25 | Price Changed | $449,000 | -2.2% | $106 / Sq Ft |
| 12/04/2024 12/04/24 | For Sale | $459,000 | -- | $109 / Sq Ft |
Tax History Compared to Growth
Tax History
| Year | Tax Paid | Tax Assessment Tax Assessment Total Assessment is a certain percentage of the fair market value that is determined by local assessors to be the total taxable value of land and additions on the property. | Land | Improvement |
|---|---|---|---|---|
| 2023 | $10,127 | $134,794 | $33,061 | $101,733 |
| 2022 | $9,704 | $122,909 | $30,146 | $92,763 |
| 2021 | $9,271 | $114,911 | $28,184 | $86,727 |
| 2020 | $9,002 | $109,700 | $26,906 | $82,794 |
| 2019 | $8,732 | $104,496 | $25,630 | $78,866 |
| 2018 | $10,582 | $118,030 | $24,145 | $93,885 |
| 2017 | $10,345 | $111,581 | $22,826 | $88,755 |
| 2016 | $9,867 | $103,517 | $21,176 | $82,341 |
| 2015 | -- | $94,883 | $19,410 | $75,473 |
| 2014 | -- | $93,711 | $19,170 | $74,541 |
| 2013 | -- | $96,183 | $19,676 | $76,507 |
Agents Affiliated with this Home
-
Hilda Jones

Seller's Agent in 2025
Hilda Jones
Baird Warner
(847) 987-7089
3 in this area
369 Total Sales
-
Jennifer Jones

Seller Co-Listing Agent in 2025
Jennifer Jones
Baird Warner
(224) 622-3237
2 in this area
101 Total Sales
-
Justin Pelock

Buyer's Agent in 2025
Justin Pelock
Core Realty & Investments Inc.
(630) 779-9295
1 in this area
19 Total Sales
Map
Source: Midwest Real Estate Data (MRED)
MLS Number: 12221251
APN: 06-16-102-021
- 215 Brookside Dr
- 195 Westgate Dr
- 86 Brookside Dr
- 503 Shagbark Dr
- 514 Madison Ln
- 640 Highland Springs Dr
- Lot 1 Highland Springs Dr
- 576 Madison Ln
- 2343 Horned Owl Ct
- 622 Robin Ridge
- 40 Acres Randall Rd
- 2674 Derby Ct
- 12N327 Westview St
- 2205 Colorado Ave Unit 4
- 296 Presidential Ln
- 2016 Lin Lor Ln
- 1965 Jamestown Ln
- 2135 Colorado Ave Unit 2135
- 2855 Weld Rd
- 37W396 Maryhill Ln
