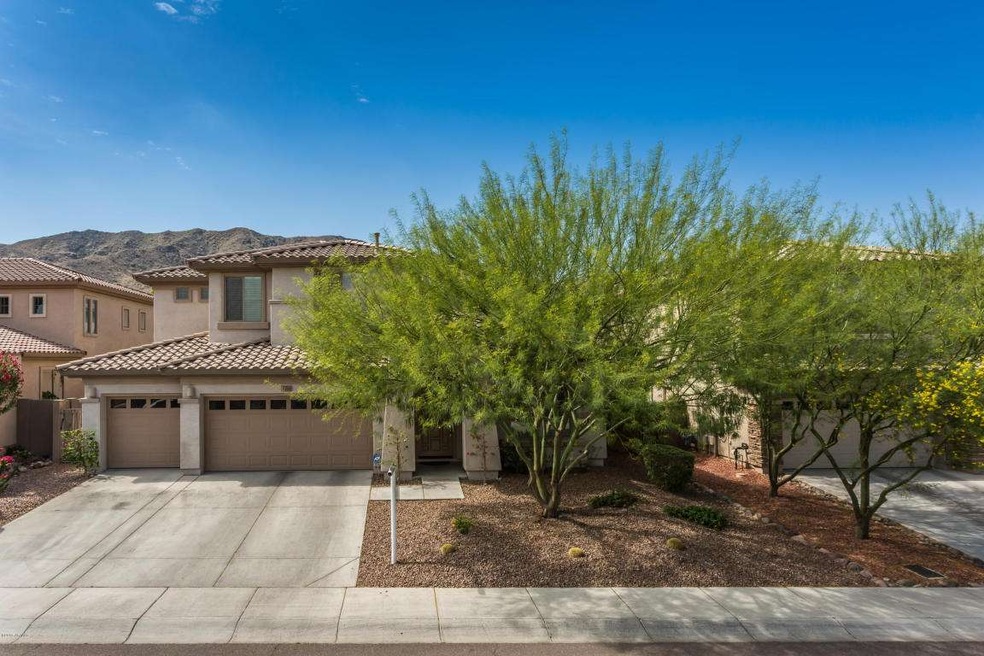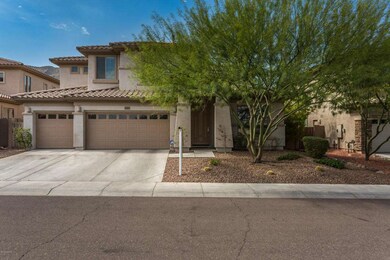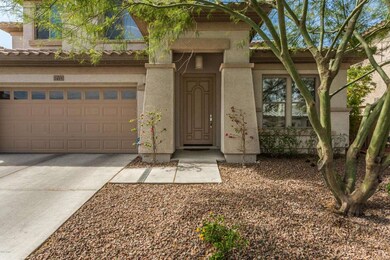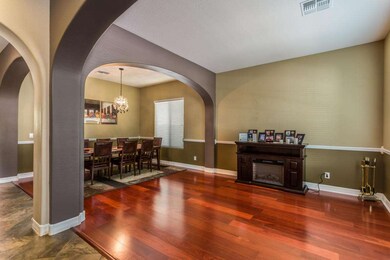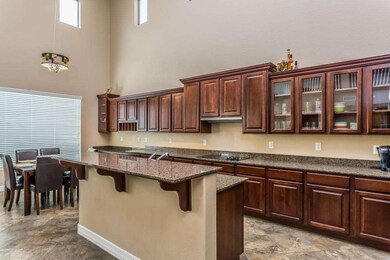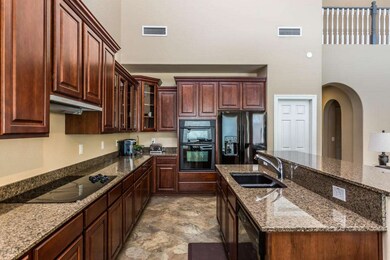
2415 W Mineral Rd Phoenix, AZ 85041
South Mountain NeighborhoodHighlights
- Private Pool
- Gated Community
- Fireplace in Primary Bedroom
- Phoenix Coding Academy Rated A
- Mountain View
- Vaulted Ceiling
About This Home
As of May 2018This VERY classy home is comfortably nestled in a South Phoenix gated community in the foothills of South Mountain. The majestic, mountain views from the upgraded 2nd floor deck are absolutely breathtaking! It has a spacious, gourmet kitchen with granite counter-tops, upgraded cabinets with an impressive amount of cupboard space, and an enormous walk-in pantry. The tile is perfect and the remodeled flooring in both the living room and dining room was done with expensive, real wood flooring. This home also comes with an upgraded covered patio, wet bar, two-sided fireplace in the master bedroom, private pool, and much more. You'll also love the soaring 20-foot ceilings and open floor plan with a functional, logical design to it. This home is a stunning place to live and is now move-in ready!
Last Agent to Sell the Property
Bruce Gardner
Esquire-Estates Realty LLC License #BR635852000 Listed on: 05/08/2015
Last Buyer's Agent
Arlene Day
eXp Realty License #BR579096000

Home Details
Home Type
- Single Family
Est. Annual Taxes
- $3,856
Year Built
- Built in 2007
Lot Details
- 7,804 Sq Ft Lot
- Desert faces the front and back of the property
- Block Wall Fence
Parking
- 3 Car Direct Access Garage
- Garage Door Opener
Home Design
- Santa Barbara Architecture
- Wood Frame Construction
- Tile Roof
- Stucco
Interior Spaces
- 3,589 Sq Ft Home
- 2-Story Property
- Wet Bar
- Vaulted Ceiling
- Ceiling Fan
- Skylights
- Two Way Fireplace
- Gas Fireplace
- Solar Screens
- Family Room with Fireplace
- 2 Fireplaces
- Mountain Views
- Washer and Dryer Hookup
Kitchen
- Eat-In Kitchen
- Breakfast Bar
- Built-In Microwave
- Dishwasher
- Kitchen Island
- Granite Countertops
Flooring
- Wood
- Carpet
- Tile
Bedrooms and Bathrooms
- 4 Bedrooms
- Primary Bedroom on Main
- Fireplace in Primary Bedroom
- Walk-In Closet
- Primary Bathroom is a Full Bathroom
- 2.5 Bathrooms
- Dual Vanity Sinks in Primary Bathroom
- Bathtub With Separate Shower Stall
Home Security
- Security System Owned
- Fire Sprinkler System
Outdoor Features
- Private Pool
- Patio
Schools
- Valley View Elementary School
- Cesar Chavez High Middle School
- Cesar Chavez High School
Utilities
- Refrigerated Cooling System
- Heating System Uses Natural Gas
Listing and Financial Details
- Tax Lot 8
- Assessor Parcel Number 300-16-216
Community Details
Overview
- Property has a Home Owners Association
- Aam Association, Phone Number (602) 906-7928
- Built by Woodside Homes
- Southern Highlands Amd Subdivision, Mesa Floorplan
Recreation
- Community Playground
- Bike Trail
Security
- Gated Community
Ownership History
Purchase Details
Home Financials for this Owner
Home Financials are based on the most recent Mortgage that was taken out on this home.Purchase Details
Home Financials for this Owner
Home Financials are based on the most recent Mortgage that was taken out on this home.Purchase Details
Home Financials for this Owner
Home Financials are based on the most recent Mortgage that was taken out on this home.Purchase Details
Home Financials for this Owner
Home Financials are based on the most recent Mortgage that was taken out on this home.Similar Homes in the area
Home Values in the Area
Average Home Value in this Area
Purchase History
| Date | Type | Sale Price | Title Company |
|---|---|---|---|
| Warranty Deed | $371,500 | Landmark Title Assurance Age | |
| Warranty Deed | $370,000 | Magnus Title Agency | |
| Warranty Deed | $355,000 | Lawyers Title Of Arizona Inc | |
| Special Warranty Deed | $374,988 | Security Title Agency Inc |
Mortgage History
| Date | Status | Loan Amount | Loan Type |
|---|---|---|---|
| Open | $600,880 | VA | |
| Closed | $392,251 | VA | |
| Closed | $387,025 | VA | |
| Closed | $377,955 | VA | |
| Previous Owner | $351,500 | New Conventional | |
| Previous Owner | $35,465 | Credit Line Revolving | |
| Previous Owner | $284,000 | New Conventional | |
| Previous Owner | $292,000 | New Conventional | |
| Previous Owner | $299,950 | New Conventional |
Property History
| Date | Event | Price | Change | Sq Ft Price |
|---|---|---|---|---|
| 05/24/2018 05/24/18 | Sold | $371,500 | -7.1% | $104 / Sq Ft |
| 04/07/2018 04/07/18 | Pending | -- | -- | -- |
| 03/05/2018 03/05/18 | Price Changed | $399,900 | -2.5% | $111 / Sq Ft |
| 02/06/2018 02/06/18 | For Sale | $410,000 | +10.8% | $114 / Sq Ft |
| 08/26/2016 08/26/16 | Sold | $370,000 | -2.4% | $103 / Sq Ft |
| 07/06/2016 07/06/16 | Pending | -- | -- | -- |
| 05/26/2016 05/26/16 | For Sale | $379,000 | +6.8% | $106 / Sq Ft |
| 07/22/2015 07/22/15 | Sold | $355,000 | 0.0% | $99 / Sq Ft |
| 06/06/2015 06/06/15 | Pending | -- | -- | -- |
| 06/01/2015 06/01/15 | Price Changed | $355,000 | -1.4% | $99 / Sq Ft |
| 05/07/2015 05/07/15 | For Sale | $360,000 | -- | $100 / Sq Ft |
Tax History Compared to Growth
Tax History
| Year | Tax Paid | Tax Assessment Tax Assessment Total Assessment is a certain percentage of the fair market value that is determined by local assessors to be the total taxable value of land and additions on the property. | Land | Improvement |
|---|---|---|---|---|
| 2025 | $5,306 | $36,122 | -- | -- |
| 2024 | $5,155 | $26,915 | -- | -- |
| 2023 | $5,155 | $44,970 | $8,990 | $35,980 |
| 2022 | $4,517 | $34,060 | $6,810 | $27,250 |
| 2021 | $4,658 | $33,160 | $6,630 | $26,530 |
| 2020 | $4,600 | $31,920 | $6,380 | $25,540 |
| 2019 | $4,444 | $30,430 | $6,080 | $24,350 |
| 2018 | $4,317 | $28,660 | $5,730 | $22,930 |
| 2017 | $4,023 | $25,810 | $5,160 | $20,650 |
| 2016 | $3,817 | $24,300 | $4,860 | $19,440 |
| 2015 | $4,090 | $27,560 | $5,510 | $22,050 |
Agents Affiliated with this Home
-
Eric Nielsen

Seller's Agent in 2018
Eric Nielsen
My Home Group
(602) 513-0990
2 in this area
161 Total Sales
-
V
Buyer's Agent in 2018
Vincent Shook
Howe Realty
(623) 332-7870
3 in this area
281 Total Sales
-

Seller's Agent in 2016
Arlene Day
eXp Realty
(480) 353-6400
-

Seller's Agent in 2015
Bruce Gardner
Esquire-Estates Realty LLC
Map
Source: Arizona Regional Multiple Listing Service (ARMLS)
MLS Number: 5276783
APN: 300-16-216
- 2413 W Kachina Trail
- 2323 W Kachina Trail
- 2315 W Kachina Trail
- 2316 W Moody Trail
- 10031 S 23rd Dr
- 10035 S 23rd Dr
- 10039 S 23rd Dr
- 10043 S 23rd Dr
- 2609 W Mcneil St
- 2500 W Sunrise Dr
- 2605 W Piedmont Rd Unit 30
- 224Z W Olney Dr Unit A
- 2315 W Pearce Rd
- 2213 W Dobbins Rd Unit A
- 2403 W Lodge Dr
- 2620 W Piedmont Rd
- 2311 W Dobbins Rd
- 2035 W Steinway Dr
- 2035 W Steinway Dr
- 2035 W Steinway Dr
