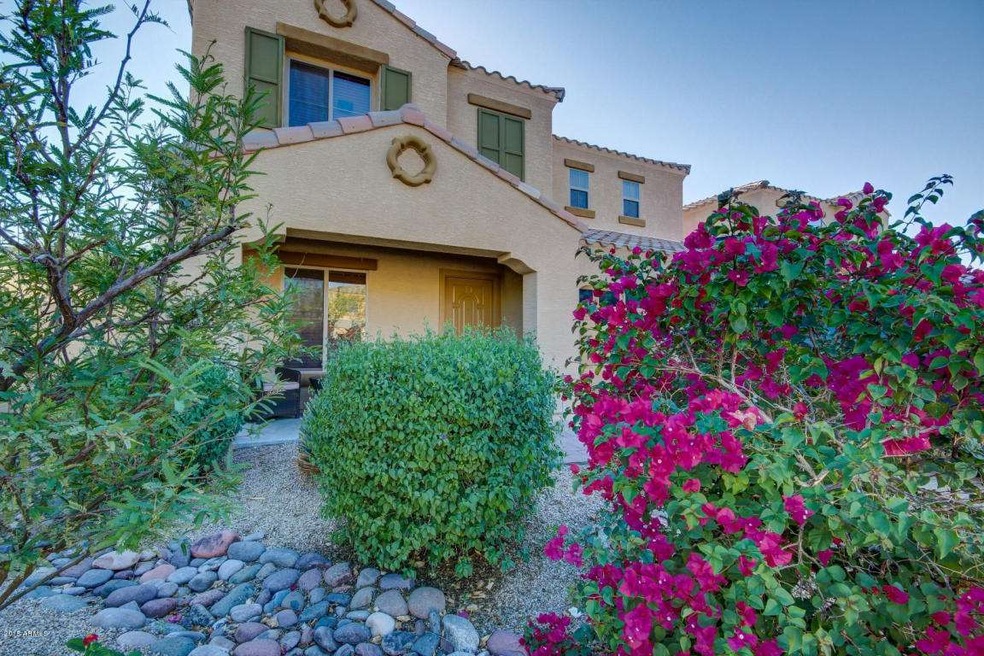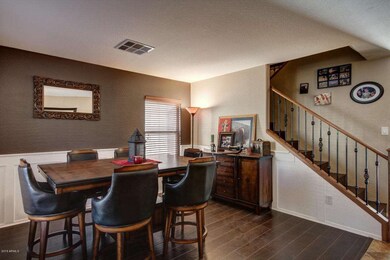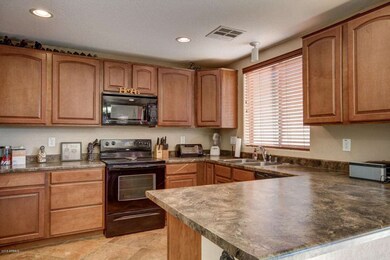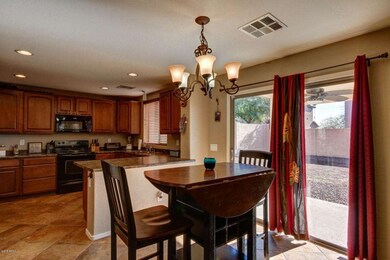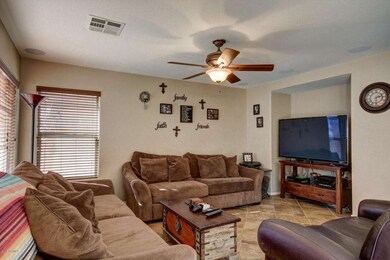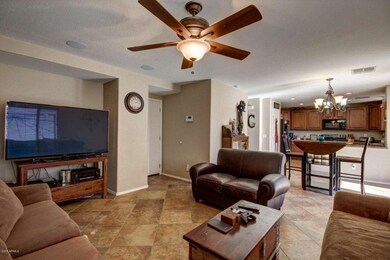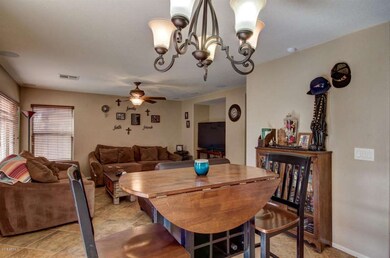
2415 W Skinner Dr Phoenix, AZ 85085
North Gateway NeighborhoodHighlights
- Above Ground Spa
- Contemporary Architecture
- 2 Car Direct Access Garage
- Union Park School Rated A
- Covered patio or porch
- Eat-In Kitchen
About This Home
As of September 2019Fantastic North Phoenix home w/low care landscape & great curb appeal! Marvel at the perfect home like feel that offers designer paint, picture windows & beautiful wood & tile flooring. Eat in kitchen opens to the family room & boasts black appliances, custom cabinetry & ample counter space including breakfast bar. Exceptional tech upgrades including sound sys & top of the line security system w/4 cameras (DVR conveys). Handsome wood/wrought iron railing leads to loft & spacious bedrooms. Master bedroom has a walk in closet and spa like bath with garden tub, separate shower and dual sink vanity. Generous backyard is complete with a covered patio and space for the ultimate oasis! Steps away from community park. Minutes to the freeway but tucked away from the noise. Don't miss this gem!
Last Agent to Sell the Property
Realty Executives Brokerage Phone: 602-688-9750 License #SA527638000 Listed on: 11/23/2015

Home Details
Home Type
- Single Family
Est. Annual Taxes
- $1,461
Year Built
- Built in 2007
Lot Details
- 4,750 Sq Ft Lot
- Desert faces the front of the property
- Block Wall Fence
HOA Fees
- $49 Monthly HOA Fees
Parking
- 2 Car Direct Access Garage
- Garage Door Opener
Home Design
- Contemporary Architecture
- Wood Frame Construction
- Tile Roof
- Stucco
Interior Spaces
- 1,921 Sq Ft Home
- 2-Story Property
- Ceiling height of 9 feet or more
- Ceiling Fan
- Security System Owned
Kitchen
- Eat-In Kitchen
- Breakfast Bar
- Built-In Microwave
Flooring
- Carpet
- Laminate
- Tile
Bedrooms and Bathrooms
- 3 Bedrooms
- Primary Bathroom is a Full Bathroom
- 2.5 Bathrooms
- Dual Vanity Sinks in Primary Bathroom
- Bathtub With Separate Shower Stall
Outdoor Features
- Above Ground Spa
- Covered patio or porch
Schools
- Norterra Canyon K-8 Elementary And Middle School
- Barry Goldwater High School
Utilities
- Refrigerated Cooling System
- Heating System Uses Natural Gas
- High Speed Internet
- Cable TV Available
Listing and Financial Details
- Legal Lot and Block 129 / 2032
- Assessor Parcel Number 204-24-392
Community Details
Overview
- Association fees include ground maintenance
- N. Gtwy. Com. Assoc. Association, Phone Number (602) 437-4777
- Built by WILLIAM LYON HOMES
- North Gateway Pcd Functional Unit 1 Parcel 4 Subdivision
Recreation
- Bike Trail
Ownership History
Purchase Details
Home Financials for this Owner
Home Financials are based on the most recent Mortgage that was taken out on this home.Purchase Details
Purchase Details
Home Financials for this Owner
Home Financials are based on the most recent Mortgage that was taken out on this home.Purchase Details
Home Financials for this Owner
Home Financials are based on the most recent Mortgage that was taken out on this home.Purchase Details
Home Financials for this Owner
Home Financials are based on the most recent Mortgage that was taken out on this home.Purchase Details
Purchase Details
Home Financials for this Owner
Home Financials are based on the most recent Mortgage that was taken out on this home.Similar Homes in Phoenix, AZ
Home Values in the Area
Average Home Value in this Area
Purchase History
| Date | Type | Sale Price | Title Company |
|---|---|---|---|
| Warranty Deed | $303,000 | Os National Llc | |
| Warranty Deed | $293,400 | Os National Llc | |
| Warranty Deed | $254,000 | American Title Svc Agency Ll | |
| Warranty Deed | $225,000 | Security Title Agency | |
| Warranty Deed | $165,000 | First American Title Ins Co | |
| Interfamily Deed Transfer | -- | First American Title Ins Co | |
| Deed | $291,741 | Security Title Agency Inc | |
| Special Warranty Deed | -- | Security Title Agency Inc |
Mortgage History
| Date | Status | Loan Amount | Loan Type |
|---|---|---|---|
| Open | $100,000 | Credit Line Revolving | |
| Open | $310,633 | VA | |
| Closed | $309,514 | VA | |
| Previous Owner | $250,804 | FHA | |
| Previous Owner | $249,399 | FHA | |
| Previous Owner | $216,956 | VA | |
| Previous Owner | $156,550 | FHA | |
| Previous Owner | $58,300 | Stand Alone Second | |
| Previous Owner | $233,350 | New Conventional |
Property History
| Date | Event | Price | Change | Sq Ft Price |
|---|---|---|---|---|
| 09/27/2019 09/27/19 | Sold | $303,000 | -1.9% | $158 / Sq Ft |
| 08/24/2019 08/24/19 | Pending | -- | -- | -- |
| 08/15/2019 08/15/19 | Price Changed | $309,000 | -1.0% | $161 / Sq Ft |
| 07/29/2019 07/29/19 | For Sale | $312,000 | +22.8% | $162 / Sq Ft |
| 01/15/2016 01/15/16 | Sold | $254,000 | +1.6% | $132 / Sq Ft |
| 11/28/2015 11/28/15 | Pending | -- | -- | -- |
| 11/23/2015 11/23/15 | For Sale | $250,000 | +11.1% | $130 / Sq Ft |
| 06/13/2014 06/13/14 | Sold | $225,000 | -6.2% | $117 / Sq Ft |
| 03/19/2014 03/19/14 | Price Changed | $239,900 | -2.0% | $125 / Sq Ft |
| 03/10/2014 03/10/14 | Price Changed | $244,900 | -3.9% | $127 / Sq Ft |
| 02/17/2014 02/17/14 | For Sale | $254,900 | +54.5% | $133 / Sq Ft |
| 01/25/2012 01/25/12 | Sold | $165,000 | +10.1% | $86 / Sq Ft |
| 11/21/2011 11/21/11 | For Sale | $149,900 | -9.2% | $78 / Sq Ft |
| 11/19/2011 11/19/11 | Off Market | $165,000 | -- | -- |
| 11/19/2011 11/19/11 | Pending | -- | -- | -- |
| 11/15/2011 11/15/11 | For Sale | $149,900 | -- | $78 / Sq Ft |
Tax History Compared to Growth
Tax History
| Year | Tax Paid | Tax Assessment Tax Assessment Total Assessment is a certain percentage of the fair market value that is determined by local assessors to be the total taxable value of land and additions on the property. | Land | Improvement |
|---|---|---|---|---|
| 2025 | $1,979 | $22,990 | -- | -- |
| 2024 | $1,945 | $21,896 | -- | -- |
| 2023 | $1,945 | $35,110 | $7,020 | $28,090 |
| 2022 | $1,873 | $26,530 | $5,300 | $21,230 |
| 2021 | $1,957 | $24,570 | $4,910 | $19,660 |
| 2020 | $1,921 | $22,760 | $4,550 | $18,210 |
| 2019 | $1,862 | $21,960 | $4,390 | $17,570 |
| 2018 | $1,797 | $21,050 | $4,210 | $16,840 |
| 2017 | $1,735 | $19,950 | $3,990 | $15,960 |
| 2016 | $1,637 | $18,730 | $3,740 | $14,990 |
| 2015 | $1,461 | $17,960 | $3,590 | $14,370 |
Agents Affiliated with this Home
-
J
Seller's Agent in 2019
Jacqueline Moore
Opendoor Brokerage, LLC
-
Fred Duran

Buyer's Agent in 2019
Fred Duran
Realty Executives
(602) 695-1930
30 Total Sales
-
Jill Vallie

Seller's Agent in 2016
Jill Vallie
Realty Executives
(602) 688-9750
1 in this area
113 Total Sales
-
Rob Harris

Seller Co-Listing Agent in 2016
Rob Harris
Realty Executives
(623) 451-0085
1 in this area
86 Total Sales
-
Seth Rich

Buyer's Agent in 2016
Seth Rich
E & G Real Estate Services
(602) 565-2999
47 Total Sales
-
Dean Pierce
D
Seller's Agent in 2014
Dean Pierce
HomeSmart
(480) 773-0331
1 Total Sale
Map
Source: Arizona Regional Multiple Listing Service (ARMLS)
MLS Number: 5366273
APN: 204-24-392
- 29110 N 24th Ln
- 2323 W Hunter Ct
- 28806 N 23rd Ln
- 2221 W Steed Ridge
- 29120 N 22nd Ave Unit 205
- 2124 W Hunter Ct Unit 237
- 2121 W Tallgrass Trail Unit 226
- 2132 W Barwick Dr
- 2537 W Mark Ln
- 29506 N 21st Ave
- 2062 W Roy Rogers Rd
- 28604 N 21st Ln
- 2411 W Lucia Dr
- 2432 W Silver Sage Ln
- 1934 W Morning Vista Ln
- 29214 N 19th Ln
- 1957 W Lonesome Trail
- 28306 N 25th Dale
- 2435 W Via Dona Rd
- 2126 W Red Fox Rd
