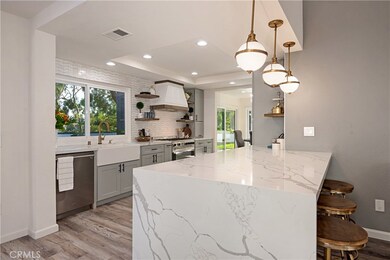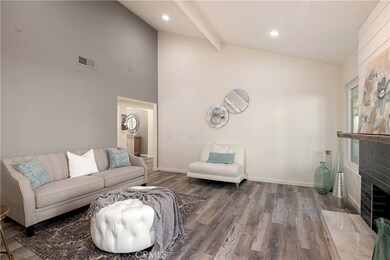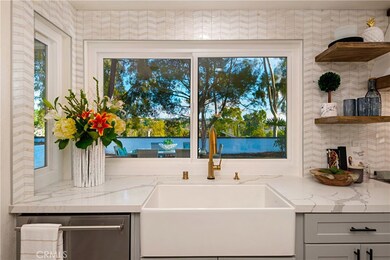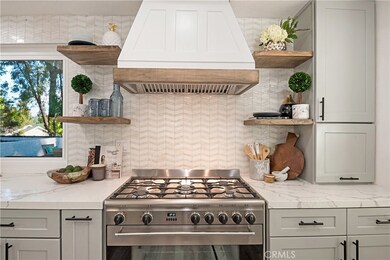
24152 Cherry Hills Place Laguna Niguel, CA 92677
El Niguel Heights NeighborhoodHighlights
- Golf Course Community
- Heated Spa
- Open Floorplan
- Moulton Elementary Rated A
- Updated Kitchen
- Canyon View
About This Home
As of May 2019Stunning Single Level within the prestigious neighborhood of El Niguel Heights. Noosh Home Designs presents a truly unique, modern farm house design which sits atop one of the finest corner lots. Views abound of the greenbelt yet set in a private location with mature trees in the background. Recently renovated this house has been transformed and is ready for its new owner to enjoy. Love and care have been given to the selection of the finishes. Brand New Roof, Luxury Vinyl Plank flooring, Smeg kitchen appliances, Milgard vinyl windows, American Standard HVAC system, epoxy coated garage floor, upgraded landscape lighting and irrigation, and master bedroom outdoor spa with new motor and tile. Live in comfortable luxury with the perfect size home of 3 bedrooms and 2 1/2 baths. Nearby to the El Niguel Country Club and golf course, the beach, Dana Point harbor, and yet also the freeway and shopping at the Mission Viejo Mall.
Home Details
Home Type
- Single Family
Est. Annual Taxes
- $13,959
Year Built
- Built in 1980 | Remodeled
Lot Details
- 0.43 Acre Lot
- Cul-De-Sac
- Vinyl Fence
- Landscaped
- Corner Lot
- Sprinklers Throughout Yard
- Lawn
- Garden
- Back and Front Yard
- Density is up to 1 Unit/Acre
HOA Fees
- $180 Monthly HOA Fees
Parking
- 2 Car Attached Garage
- 2 Open Parking Spaces
- Parking Available
- Garage Door Opener
- Driveway
Property Views
- Canyon
- Hills
- Park or Greenbelt
- Neighborhood
Home Design
- Midcentury Modern Architecture
- Contemporary Architecture
- Turnkey
Interior Spaces
- 2,130 Sq Ft Home
- 1-Story Property
- Open Floorplan
- Built-In Features
- Skylights
- Recessed Lighting
- Gas Fireplace
- Double Pane Windows
- <<energyStarQualifiedWindowsToken>>
- Sliding Doors
- Family Room with Fireplace
- Family Room Off Kitchen
- Living Room with Fireplace
- Vinyl Flooring
Kitchen
- Updated Kitchen
- Open to Family Room
- Eat-In Kitchen
- Breakfast Bar
- Gas Oven
- Gas Range
- Range Hood
- <<microwave>>
- Dishwasher
- Self-Closing Drawers
- Disposal
Bedrooms and Bathrooms
- 3 Main Level Bedrooms
- Remodeled Bathroom
- Jack-and-Jill Bathroom
- Dual Sinks
- Dual Vanity Sinks in Primary Bathroom
- <<tubWithShowerToken>>
- Walk-in Shower
Laundry
- Laundry Room
- Washer and Gas Dryer Hookup
Home Security
- Carbon Monoxide Detectors
- Fire and Smoke Detector
Pool
- Heated Spa
- In Ground Spa
Outdoor Features
- Enclosed patio or porch
- Exterior Lighting
- Rain Gutters
Location
- Property is near a park
- Suburban Location
Utilities
- Central Heating and Cooling System
- Gas Water Heater
- Cable TV Available
Listing and Financial Details
- Tax Lot 37
- Tax Tract Number 10136
- Assessor Parcel Number 65920301
Community Details
Overview
- Seabreeze Association, Phone Number (949) 855-1800
- Maintained Community
Amenities
- Laundry Facilities
Recreation
- Golf Course Community
Ownership History
Purchase Details
Purchase Details
Home Financials for this Owner
Home Financials are based on the most recent Mortgage that was taken out on this home.Purchase Details
Home Financials for this Owner
Home Financials are based on the most recent Mortgage that was taken out on this home.Purchase Details
Home Financials for this Owner
Home Financials are based on the most recent Mortgage that was taken out on this home.Purchase Details
Home Financials for this Owner
Home Financials are based on the most recent Mortgage that was taken out on this home.Purchase Details
Purchase Details
Purchase Details
Purchase Details
Similar Homes in Laguna Niguel, CA
Home Values in the Area
Average Home Value in this Area
Purchase History
| Date | Type | Sale Price | Title Company |
|---|---|---|---|
| Deed | -- | None Listed On Document | |
| Deed | -- | None Listed On Document | |
| Grant Deed | $1,260,000 | Stewart Title Of Ca Inc | |
| Grant Deed | $875,000 | Equity Title | |
| Interfamily Deed Transfer | -- | Advantage Title Inc | |
| Interfamily Deed Transfer | -- | None Available | |
| Interfamily Deed Transfer | -- | Fidelity National Title Co | |
| Interfamily Deed Transfer | -- | -- | |
| Interfamily Deed Transfer | -- | -- | |
| Interfamily Deed Transfer | -- | -- | |
| Interfamily Deed Transfer | -- | -- | |
| Interfamily Deed Transfer | -- | -- | |
| Interfamily Deed Transfer | -- | -- |
Mortgage History
| Date | Status | Loan Amount | Loan Type |
|---|---|---|---|
| Previous Owner | $250,000 | Construction | |
| Previous Owner | $764,000 | New Conventional | |
| Previous Owner | $1,008,000 | New Conventional | |
| Previous Owner | $76,000 | Unknown | |
| Previous Owner | $938,250 | Reverse Mortgage Home Equity Conversion Mortgage | |
| Previous Owner | $100,000 | Unknown | |
| Previous Owner | $625,500 | Reverse Mortgage Home Equity Conversion Mortgage |
Property History
| Date | Event | Price | Change | Sq Ft Price |
|---|---|---|---|---|
| 05/01/2019 05/01/19 | Sold | $1,260,000 | -1.5% | $592 / Sq Ft |
| 04/04/2019 04/04/19 | Pending | -- | -- | -- |
| 01/10/2019 01/10/19 | For Sale | $1,279,000 | +1.5% | $600 / Sq Ft |
| 01/09/2019 01/09/19 | Off Market | $1,260,000 | -- | -- |
| 11/07/2018 11/07/18 | For Sale | $1,279,000 | +46.2% | $600 / Sq Ft |
| 08/31/2018 08/31/18 | Sold | $875,000 | 0.0% | $411 / Sq Ft |
| 08/27/2018 08/27/18 | Pending | -- | -- | -- |
| 08/27/2018 08/27/18 | For Sale | $875,000 | -- | $411 / Sq Ft |
Tax History Compared to Growth
Tax History
| Year | Tax Paid | Tax Assessment Tax Assessment Total Assessment is a certain percentage of the fair market value that is determined by local assessors to be the total taxable value of land and additions on the property. | Land | Improvement |
|---|---|---|---|---|
| 2024 | $13,959 | $1,377,992 | $1,159,262 | $218,730 |
| 2023 | $13,663 | $1,350,973 | $1,136,531 | $214,442 |
| 2022 | $13,403 | $1,324,484 | $1,114,246 | $210,238 |
| 2021 | $13,145 | $1,298,514 | $1,092,398 | $206,116 |
| 2020 | $13,014 | $1,285,200 | $1,081,197 | $204,003 |
| 2019 | $10,534 | $1,040,000 | $847,505 | $192,495 |
| 2018 | $7,985 | $794,601 | $591,856 | $202,745 |
| 2017 | $7,828 | $779,021 | $580,251 | $198,770 |
| 2016 | $7,676 | $763,747 | $568,874 | $194,873 |
| 2015 | $7,560 | $752,275 | $560,329 | $191,946 |
| 2014 | $7,414 | $737,539 | $549,352 | $188,187 |
Agents Affiliated with this Home
-
Bryan Whittam

Seller's Agent in 2019
Bryan Whittam
Compass
(949) 294-4980
37 Total Sales
-
Gilda Duhs

Seller Co-Listing Agent in 2019
Gilda Duhs
Coldwell Banker Realty
(949) 499-8794
8 in this area
33 Total Sales
-
Michelle Wilson

Buyer's Agent in 2019
Michelle Wilson
First Team Real Estate
(949) 482-5505
103 Total Sales
-
Shelley Wilson
S
Buyer's Agent in 2019
Shelley Wilson
Keller Williams Realty EDH
(916) 619-2523
25 Total Sales
Map
Source: California Regional Multiple Listing Service (CRMLS)
MLS Number: LG18268314
APN: 659-203-01
- 30552 Puerto Vallarta Dr
- 30461 Puerto Vallarta Dr
- 17 Siena
- 23912 Hillhurst Dr
- 5 Agia
- 30361 Via Alcazar Ave
- 30391 Benecia Ave
- 30791 Greens Dr E
- 48 Siena
- 24135 Las Naranjas Dr
- 23821 Hillhurst Dr Unit 44
- 23821 Hillhurst Dr Unit 16
- 24511 Sutton Ln
- 24235 Via Aquara Ave
- 23732 Hillhurst Dr Unit 32
- 4 Narbonne
- 24571 Camden Ct
- 10 Novilla
- 24375 La Hermosa Ave
- 30902 Clubhouse Dr Unit 17A






