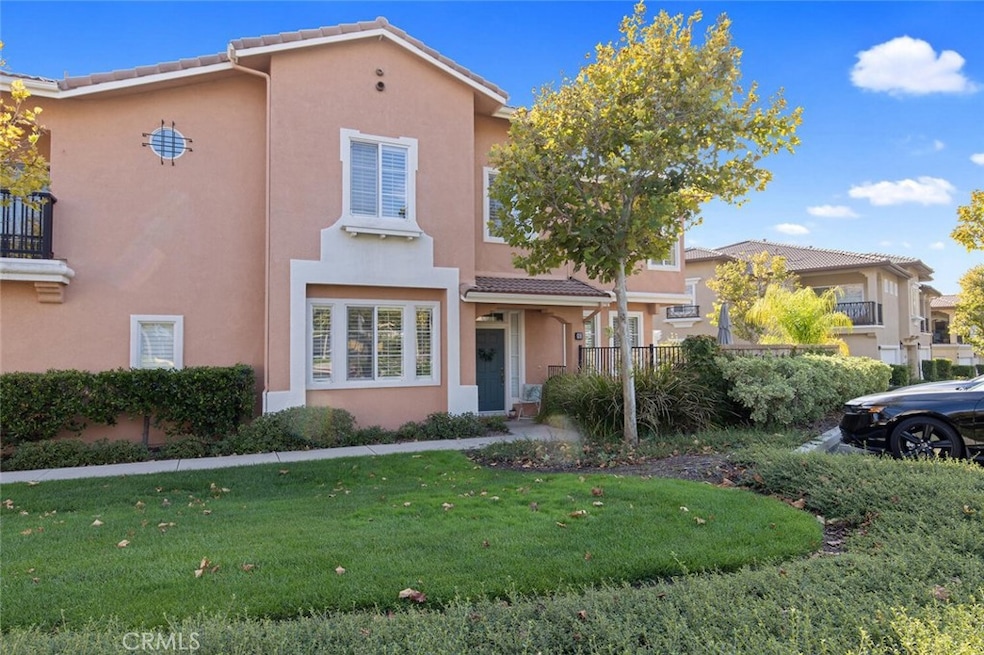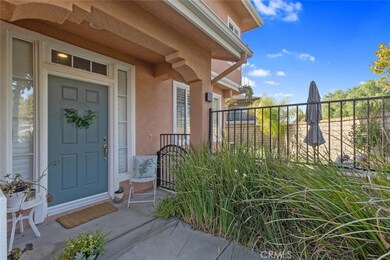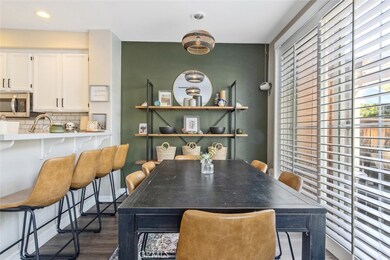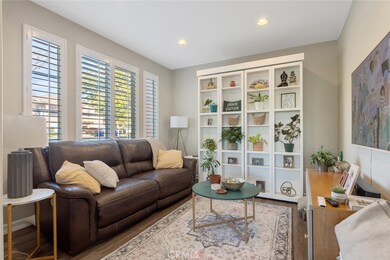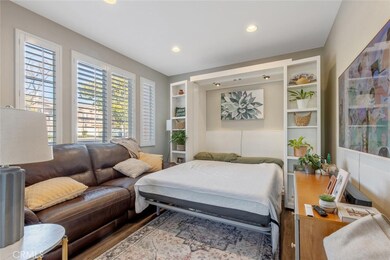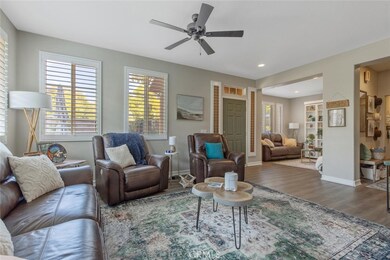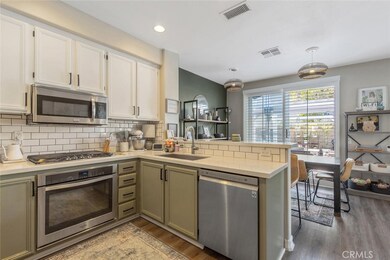
24158 Arrowhead Ct Unit 80 Valencia, CA 91354
Valencia NeighborhoodHighlights
- In Ground Pool
- Primary Bedroom Suite
- 2.29 Acre Lot
- Bridgeport Elementary School Rated A-
- City Lights View
- Property is near a park
About This Home
As of December 2024Designer 3 bedroom 3 bath townhouse in prime Valencia with a beautiful backyard and 2 car attached garage! This Fabulous corner lot location boasts one of the largest yards in the community with fresh artificial turf, concrete patio, beautiful garden planters and pergola! This home is truly turnkey with timeless luxury vinyl plank flooring, plantation shutters, upgraded kitchen, built-in pet door, lovely bath with walk in shower and den on the MAIN LEVEL with beautiful Murphy bed that also shows as a built-in cabinet to showcase art and decor! Upstairs you’ll find the primary suite complete with walk-in closet, soaking tub and separate shower! 2 additional separate bedrooms share the upstairs hall bath with tub and shower combo as well as the indoor laundry room! This community offers excellent reserved guest parking, views of the sunrise and city lights in the evening! Community amenities include 2 refreshing swimming pools and spas with BBQ area and beautifully maintained common grounds!
A short distance to the Santa Clarita Trail System, Rio Norte Junior High and Valencia High School! Just minutes to the 5 freeway and Highway 126! This is a home will cherish for years to come!
Last Agent to Sell the Property
Prime Real Estate Brokerage Phone: 661-433-4485 License #01357740
Property Details
Home Type
- Condominium
Est. Annual Taxes
- $8,827
Year Built
- Built in 2001 | Remodeled
Lot Details
- 1 Common Wall
- Cul-De-Sac
- Landscaped
- Private Yard
- Back Yard
HOA Fees
Parking
- 2 Car Attached Garage
- Parking Available
- Single Garage Door
Property Views
- City Lights
- Peek-A-Boo
- Mountain
- Neighborhood
Home Design
- Traditional Architecture
- Turnkey
- Slab Foundation
Interior Spaces
- 1,698 Sq Ft Home
- 2-Story Property
- Ceiling Fan
- Recessed Lighting
- Double Pane Windows
- Entryway
- Family Room with Fireplace
- Family Room Off Kitchen
- Dining Room
- Den
Kitchen
- Open to Family Room
- Eat-In Kitchen
- Breakfast Bar
- Gas Oven
- Gas Range
- Microwave
- Dishwasher
- Disposal
Flooring
- Carpet
- Tile
- Vinyl
Bedrooms and Bathrooms
- 3 Bedrooms
- Primary Bedroom Suite
- Walk-In Closet
- Bathroom on Main Level
- 3 Full Bathrooms
- Bathtub with Shower
- Walk-in Shower
- Closet In Bathroom
Laundry
- Laundry Room
- Laundry on upper level
Pool
- Heated Spa
- In Ground Spa
- Gunite Spa
Outdoor Features
- Patio
- Exterior Lighting
- Rain Gutters
- Front Porch
Location
- Property is near a park
- Property is near public transit
- Suburban Location
Utilities
- Central Heating and Cooling System
- Natural Gas Connected
- Phone Available
- Cable TV Available
Listing and Financial Details
- Tax Lot 4
- Tax Tract Number 48202
- Assessor Parcel Number 2810066079
- $1,592 per year additional tax assessments
- Seller Considering Concessions
Community Details
Overview
- 100 Units
- Cornerstone At Copperhill Association, Phone Number (661) 295-9474
- Valencia Management Group HOA
- Cornerstone Subdivision
- Maintained Community
Amenities
- Community Barbecue Grill
Recreation
- Community Playground
- Community Pool
- Community Spa
Ownership History
Purchase Details
Home Financials for this Owner
Home Financials are based on the most recent Mortgage that was taken out on this home.Purchase Details
Home Financials for this Owner
Home Financials are based on the most recent Mortgage that was taken out on this home.Purchase Details
Home Financials for this Owner
Home Financials are based on the most recent Mortgage that was taken out on this home.Purchase Details
Home Financials for this Owner
Home Financials are based on the most recent Mortgage that was taken out on this home.Purchase Details
Purchase Details
Home Financials for this Owner
Home Financials are based on the most recent Mortgage that was taken out on this home.Purchase Details
Purchase Details
Home Financials for this Owner
Home Financials are based on the most recent Mortgage that was taken out on this home.Purchase Details
Home Financials for this Owner
Home Financials are based on the most recent Mortgage that was taken out on this home.Purchase Details
Home Financials for this Owner
Home Financials are based on the most recent Mortgage that was taken out on this home.Purchase Details
Home Financials for this Owner
Home Financials are based on the most recent Mortgage that was taken out on this home.Map
Similar Homes in the area
Home Values in the Area
Average Home Value in this Area
Purchase History
| Date | Type | Sale Price | Title Company |
|---|---|---|---|
| Grant Deed | $710,000 | Chicago Title Company | |
| Grant Deed | $568,000 | Priority Title | |
| Grant Deed | $440,000 | Fidelity | |
| Grant Deed | $395,000 | Equity Title Co | |
| Interfamily Deed Transfer | -- | None Available | |
| Grant Deed | $385,000 | Lsi Title Agency | |
| Trustee Deed | $478,854 | None Available | |
| Grant Deed | $567,000 | Orange Coast Title | |
| Grant Deed | $530,000 | Advantage Title Inc | |
| Grant Deed | $371,000 | First Southwestern Title Co | |
| Grant Deed | $262,000 | Chicago Title |
Mortgage History
| Date | Status | Loan Amount | Loan Type |
|---|---|---|---|
| Open | $490,000 | New Conventional | |
| Previous Owner | $557,712 | FHA | |
| Previous Owner | $410,000 | Stand Alone Refi Refinance Of Original Loan | |
| Previous Owner | $420,200 | Adjustable Rate Mortgage/ARM | |
| Previous Owner | $432,030 | FHA | |
| Previous Owner | $316,000 | New Conventional | |
| Previous Owner | $368,231 | FHA | |
| Previous Owner | $113,400 | Unknown | |
| Previous Owner | $453,600 | Purchase Money Mortgage | |
| Previous Owner | $424,000 | Balloon | |
| Previous Owner | $20,000 | Unknown | |
| Previous Owner | $100,000 | Credit Line Revolving | |
| Previous Owner | $320,000 | Unknown | |
| Previous Owner | $315,350 | Purchase Money Mortgage | |
| Previous Owner | $304,000 | Unknown | |
| Previous Owner | $209,550 | No Value Available | |
| Closed | $52,350 | No Value Available |
Property History
| Date | Event | Price | Change | Sq Ft Price |
|---|---|---|---|---|
| 12/17/2024 12/17/24 | Sold | $710,000 | +1.6% | $418 / Sq Ft |
| 11/02/2024 11/02/24 | Pending | -- | -- | -- |
| 10/10/2024 10/10/24 | For Sale | $699,000 | +23.1% | $412 / Sq Ft |
| 08/31/2020 08/31/20 | Sold | $568,000 | +1.6% | $335 / Sq Ft |
| 07/15/2020 07/15/20 | Pending | -- | -- | -- |
| 07/10/2020 07/10/20 | For Sale | $559,000 | +27.0% | $329 / Sq Ft |
| 04/01/2016 04/01/16 | Sold | $440,000 | -2.2% | $259 / Sq Ft |
| 02/01/2016 02/01/16 | Pending | -- | -- | -- |
| 01/11/2016 01/11/16 | For Sale | $449,900 | +13.9% | $265 / Sq Ft |
| 09/17/2013 09/17/13 | Sold | $395,000 | -1.2% | $233 / Sq Ft |
| 08/08/2013 08/08/13 | Pending | -- | -- | -- |
| 07/29/2013 07/29/13 | For Sale | $399,999 | -- | $236 / Sq Ft |
Tax History
| Year | Tax Paid | Tax Assessment Tax Assessment Total Assessment is a certain percentage of the fair market value that is determined by local assessors to be the total taxable value of land and additions on the property. | Land | Improvement |
|---|---|---|---|---|
| 2024 | $8,827 | $602,764 | $322,924 | $279,840 |
| 2023 | $8,587 | $590,946 | $316,593 | $274,353 |
| 2022 | $8,580 | $579,360 | $310,386 | $268,974 |
| 2021 | $8,406 | $568,000 | $304,300 | $263,700 |
| 2020 | $7,175 | $476,267 | $194,945 | $281,322 |
| 2019 | $7,004 | $466,929 | $191,123 | $275,806 |
| 2018 | $6,865 | $457,775 | $187,376 | $270,399 |
| 2016 | $6,087 | $409,034 | $171,276 | $237,758 |
| 2015 | $5,834 | $402,891 | $168,704 | $234,187 |
| 2014 | $5,753 | $395,000 | $165,400 | $229,600 |
Source: California Regional Multiple Listing Service (CRMLS)
MLS Number: SR24203484
APN: 2810-066-079
- 27979 Periwinkle Ln
- 24205 Larkspur Ct
- 27950 Periwinkle Ln
- 28054 Gladiolus Place Unit 115
- 27952 Agapanthus Ln
- 28097 Promontory Ln
- 24472 Montevista Cir Unit 18
- 24343 Mira Vista St
- 24364 Mira Vista St
- 28292 N Via Sonata Dr
- 28257 N Via Sonata Dr
- 27673 Cobblestone Ct
- 24318 Las Palmas St
- 24395 Las Palmas St
- 28335 Esplanada Dr
- 27642 Sunny Creek Dr
- 27874 Crown Court Cir Unit 87
- 28414 Marques Dr
- 27807 Crown Court Cir Unit 3
- 27891 Skycrest Cir Unit 33
