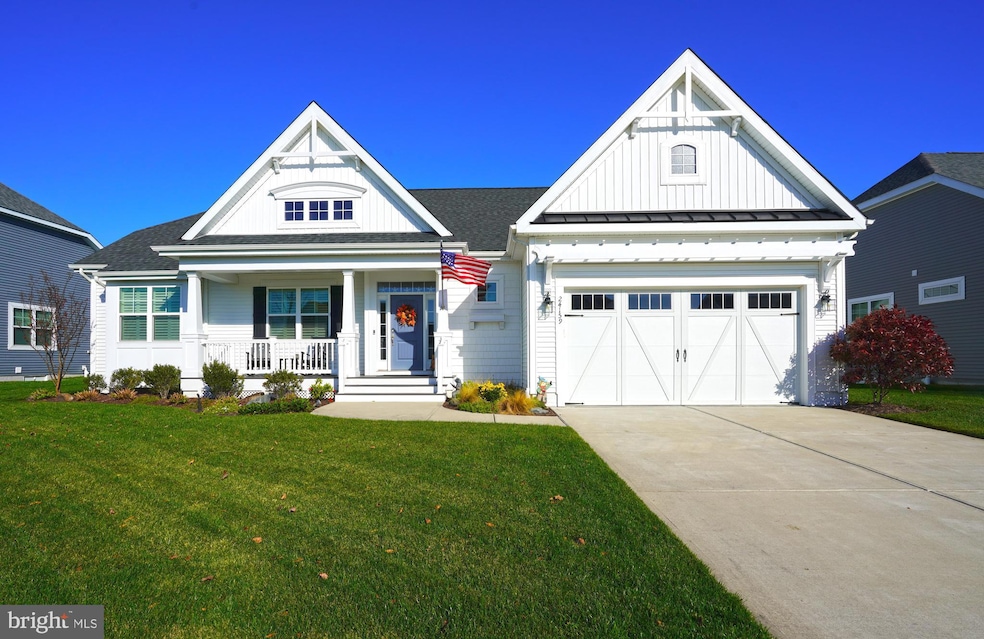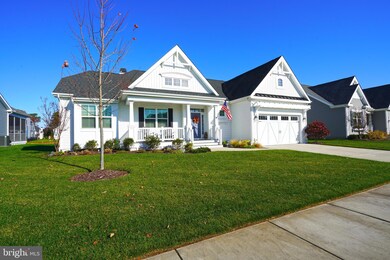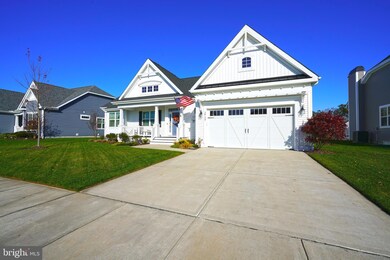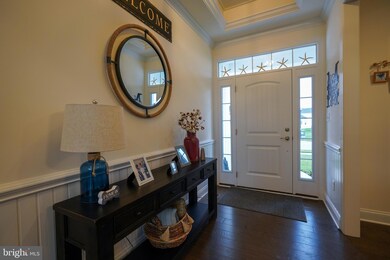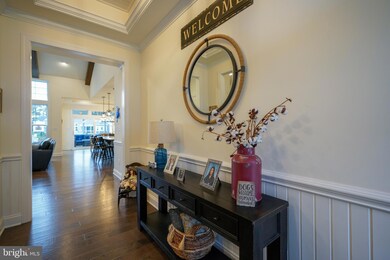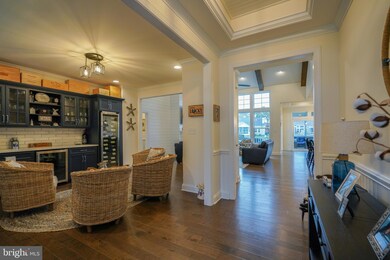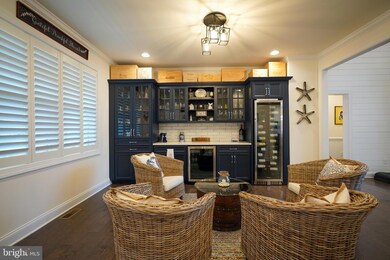24159 Bunting Cir Harbeson, DE 19951
Harbeson NeighborhoodEstimated payment $4,084/month
Highlights
- 100 Feet of Waterfront
- Pier or Dock
- Water Oriented
- Love Creek Elementary School Rated A
- Fitness Center
- Gourmet Kitchen
About This Home
BETTER THAN NEW! This beautifully designed home offers the best blend of space, location, and upgrades in one of the area's newest communities, Walden; an amenity packed community just a stone’s throw from the beach. Featuring a welcoming open floor plan adorned with engineered hardwood flooring throughout the entire home, a gourmet kitchen equipped with stainless steel appliances, quartz countertops, large breakfast bar/island, and a spacious pantry. The great room boasts an inviting natural gas fireplace, vaulted ceiling with exposed beams, and floor to ceiling windows providing tons of natural light. Additional highlights include a formal sitting room with custom bar, a luxurious first-floor owner's suite with 2 expansive walk-in closets, & en-suite bath, 2 additional first floor bedrooms, a bright screened porch that leads to a back deck, rear patio, and fire pit, overlooking the fenced backyard and the community pond. This home offers tranquility in an amenity-rich community that includes a kayak launch, clubhouse, outdoor pool, fitness center, tennis and pickleball courts, and more. Enjoy the convenience of being just minutes from Coastal Highway shopping & dining, as well as downtown Lewes and Rehoboth Beach. Call today and start living your beach life!
Listing Agent
(302) 278-6726 leeann@leeanngroup.com Berkshire Hathaway HomeServices PenFed Realty License #RA-0002064 Listed on: 11/14/2025

Home Details
Home Type
- Single Family
Est. Annual Taxes
- $1,355
Year Built
- Built in 2021
Lot Details
- 100 Feet of Waterfront
- Property is Fully Fenced
- Landscaped
- Sprinkler System
- Property is zoned MR
HOA Fees
- $125 Monthly HOA Fees
Parking
- 2 Car Attached Garage
- Front Facing Garage
- Garage Door Opener
- Driveway
Property Views
- Pond
- Garden
Home Design
- Contemporary Architecture
- Architectural Shingle Roof
- Vinyl Siding
- Stick Built Home
Interior Spaces
- 2,461 Sq Ft Home
- Property has 1 Level
- Open Floorplan
- Bar
- Vaulted Ceiling
- Ceiling Fan
- Recessed Lighting
- Gas Fireplace
- Window Treatments
- Window Screens
- Sitting Room
- Living Room
- Dining Room
- Screened Porch
- Crawl Space
- Attic
Kitchen
- Gourmet Kitchen
- Built-In Double Oven
- Cooktop with Range Hood
- Microwave
- Dishwasher
- Stainless Steel Appliances
- Kitchen Island
- Upgraded Countertops
- Disposal
Flooring
- Engineered Wood
- Ceramic Tile
Bedrooms and Bathrooms
- 3 Main Level Bedrooms
- En-Suite Bathroom
- Walk-In Closet
- 2 Full Bathrooms
- Bathtub with Shower
- Walk-in Shower
Laundry
- Laundry Room
- Dryer
- Washer
Home Security
- Storm Windows
- Storm Doors
Outdoor Features
- Water Oriented
- Property is near a pond
- Deck
- Screened Patio
Utilities
- Forced Air Heating and Cooling System
- Vented Exhaust Fan
- Tankless Water Heater
- Natural Gas Water Heater
Listing and Financial Details
- Tax Lot 80
- Assessor Parcel Number 234-17.00-935.00
Community Details
Overview
- $2,500 Capital Contribution Fee
- Association fees include common area maintenance, management, pool(s), recreation facility, road maintenance, reserve funds, snow removal, trash
- Walden Subdivision
Amenities
- Clubhouse
- Game Room
Recreation
- Pier or Dock
- Tennis Courts
- Community Basketball Court
- Community Playground
- Fitness Center
- Community Pool
- Jogging Path
Map
Home Values in the Area
Average Home Value in this Area
Tax History
| Year | Tax Paid | Tax Assessment Tax Assessment Total Assessment is a certain percentage of the fair market value that is determined by local assessors to be the total taxable value of land and additions on the property. | Land | Improvement |
|---|---|---|---|---|
| 2025 | $1,355 | $0 | $0 | $0 |
| 2024 | $1,750 | $0 | $0 | $0 |
| 2023 | $1,748 | $0 | $0 | $0 |
| 2022 | $1,687 | $0 | $0 | $0 |
| 2021 | $235 | $0 | $0 | $0 |
Property History
| Date | Event | Price | List to Sale | Price per Sq Ft | Prior Sale |
|---|---|---|---|---|---|
| 11/14/2025 11/14/25 | For Sale | $729,900 | +27.0% | $297 / Sq Ft | |
| 06/25/2021 06/25/21 | Sold | $574,812 | +10.6% | -- | View Prior Sale |
| 09/04/2020 09/04/20 | Pending | -- | -- | -- | |
| 09/04/2020 09/04/20 | For Sale | $519,508 | -- | -- |
Purchase History
| Date | Type | Sale Price | Title Company |
|---|---|---|---|
| Deed | $574,812 | None Available |
Mortgage History
| Date | Status | Loan Amount | Loan Type |
|---|---|---|---|
| Open | $200,000 | Adjustable Rate Mortgage/ARM |
Source: Bright MLS
MLS Number: DESU2100432
APN: 234-17.00-935.00
- 24173 Bunting Cir
- Whimbrel Plan at Walden
- Jameson Plan at Walden
- Hadley Plan at Walden
- Lilac Plan at Walden
- Monterey Plan at Walden
- Catalina Plan at Walden
- Shearwater Plan at Walden
- Kingfisher Plan at Walden
- Southport Plan at Walden
- Mayberry Plan at Walden
- Henlopen Plan at Walden
- Cassidy Plan at Walden
- Iris Plan at Walden
- Chesapeake Plan at Walden
- Montauk Plan at Walden
- Waterford Plan at Walden
- TBD Corner
- 24016 Bunting Cir
- 24122 Bunting Cir
- 24034 Bunting Cir
- 33016 Blue Iris Rd
- 34246 Skyflower Loop
- 23229 Boat Dock Ct W
- 24179 Long Pond Dr
- 33179 Woodland Ct S
- 22730 Holly Way W
- 24119 Hammerhead Dr
- 24239 Caldwell Cir
- 31024 Clearwater Dr
- 31219 Barefoot Cir
- 30127 Moorings Reach
- 26885 Tideland Dr
- 34011 Harvard Ave
- 32051 Riverside Plaza Dr
- 34347 Cedar Ln
- 21525 Waterview Rd
- 25839 Teal Ct Unit 77
- 25835 Teal Ct
- 29910 Timber Ridge Dr
