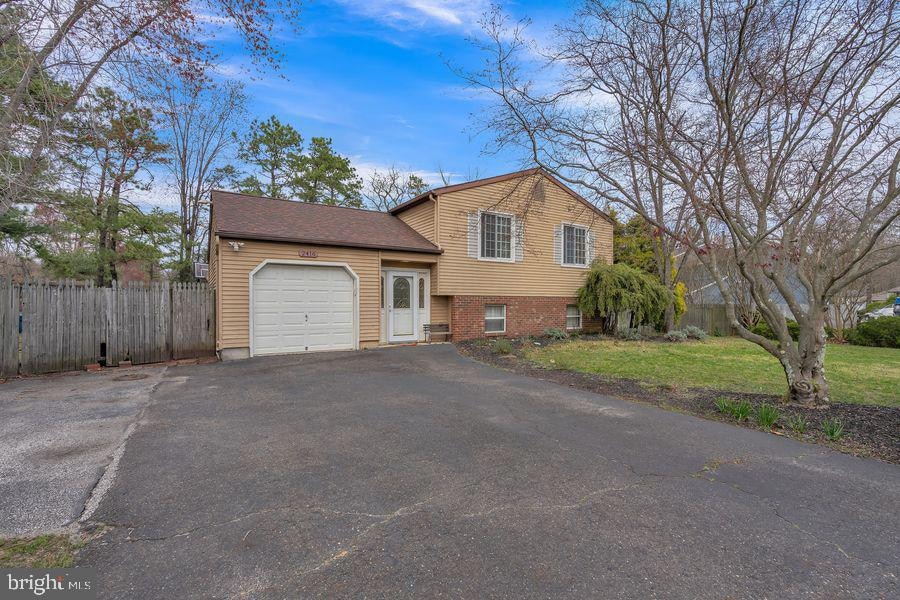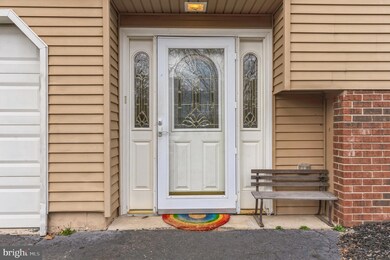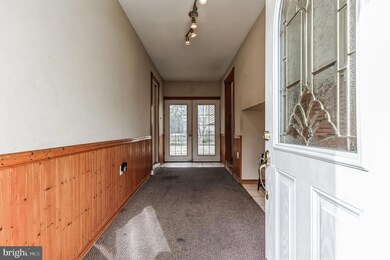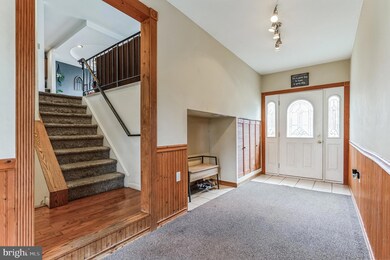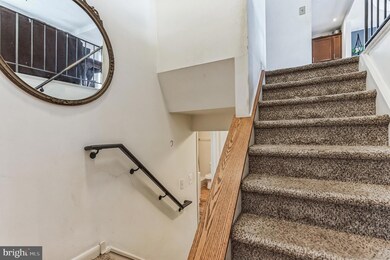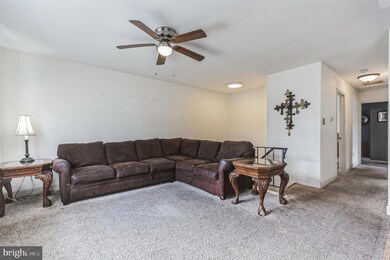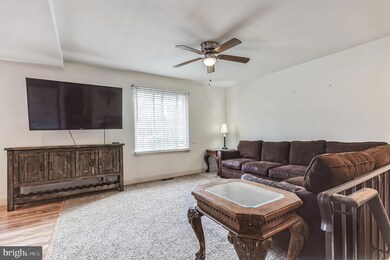
2416 Acorn Dr Atco, NJ 08004
Waterford Township NeighborhoodHighlights
- No HOA
- 1 Car Detached Garage
- Forced Air Heating and Cooling System
About This Home
As of June 2024Welcome to 2416 Acorn Drive, Waterford Township
Discover the charm of Olde Towne in this spacious 4-bedroom, 2-bathroom split-level home nestled on Acorn Drive. Boasting an ideal open-concept design across multiple levels, this residence offers generous living space and a sprawling backyard, perfect for gatherings and relaxation.
As you step inside, you're greeted by a bright and inviting atmosphere, with the main level featuring a well-appointed kitchen, a cozy living area, and a dining space ideal for family meals and entertaining. The upper level is dedicated to comfortable bedrooms and full bathrooms, providing ample privacy and comfort for everyone in the household.
Outside, the expansive backyard presents endless possibilities for outdoor enjoyment, whether it's hosting summer barbecues, gardening, or simply unwinding in a tranquil setting.
Located in the highly sought-after Olde Towne section of Waterford Township, this home offers convenience and proximity to local amenities, schools, parks, and major roadways for easy commuting.
The seller replaced the Well Pump in 2019 and upgraded the Water Treatment system as well in 2021!
Don't miss out on the opportunity to make 2416 Acorn Drive your new home sweet home. Schedule a showing today!
Professional photos to follow!
Home Details
Home Type
- Single Family
Est. Annual Taxes
- $7,236
Year Built
- Built in 1985
Lot Details
- 0.37 Acre Lot
- Property is zoned R2
Parking
- 1 Car Detached Garage
- Front Facing Garage
- Driveway
- On-Street Parking
Home Design
- Brick Foundation
Interior Spaces
- 1,814 Sq Ft Home
- Property has 2 Levels
Bedrooms and Bathrooms
- 4 Main Level Bedrooms
- 2 Full Bathrooms
Schools
- Hammonton Middle School
- Hammonton High School
Utilities
- Forced Air Heating and Cooling System
- Cooling System Utilizes Natural Gas
- Well
- Natural Gas Water Heater
Community Details
- No Home Owners Association
- Olde Towne Subdivision
Listing and Financial Details
- Tax Lot 00011
- Assessor Parcel Number 35-03004-00011
Ownership History
Purchase Details
Home Financials for this Owner
Home Financials are based on the most recent Mortgage that was taken out on this home.Purchase Details
Home Financials for this Owner
Home Financials are based on the most recent Mortgage that was taken out on this home.Purchase Details
Home Financials for this Owner
Home Financials are based on the most recent Mortgage that was taken out on this home.Purchase Details
Home Financials for this Owner
Home Financials are based on the most recent Mortgage that was taken out on this home.Purchase Details
Home Financials for this Owner
Home Financials are based on the most recent Mortgage that was taken out on this home.Similar Homes in the area
Home Values in the Area
Average Home Value in this Area
Purchase History
| Date | Type | Sale Price | Title Company |
|---|---|---|---|
| Bargain Sale Deed | $340,000 | Core Title | |
| Deed | $209,362 | National Integrity Llc | |
| Interfamily Deed Transfer | -- | None Available | |
| Deed | $204,997 | -- | |
| Deed | $106,500 | -- |
Mortgage History
| Date | Status | Loan Amount | Loan Type |
|---|---|---|---|
| Open | $333,841 | FHA | |
| Previous Owner | $203,500 | FHA | |
| Previous Owner | $191,722 | FHA | |
| Previous Owner | $59,296 | Stand Alone Second | |
| Previous Owner | $219,037 | FHA | |
| Previous Owner | $202,644 | FHA | |
| Previous Owner | $106,000 | FHA |
Property History
| Date | Event | Price | Change | Sq Ft Price |
|---|---|---|---|---|
| 06/26/2024 06/26/24 | Sold | $340,000 | +3.1% | $187 / Sq Ft |
| 04/30/2024 04/30/24 | Pending | -- | -- | -- |
| 04/29/2024 04/29/24 | Price Changed | $329,900 | -2.9% | $182 / Sq Ft |
| 04/11/2024 04/11/24 | For Sale | $339,900 | +62.4% | $187 / Sq Ft |
| 07/10/2019 07/10/19 | Sold | $209,362 | 0.0% | $115 / Sq Ft |
| 05/21/2019 05/21/19 | Price Changed | $209,362 | -4.6% | $115 / Sq Ft |
| 04/28/2019 04/28/19 | For Sale | $219,362 | -- | $121 / Sq Ft |
Tax History Compared to Growth
Tax History
| Year | Tax Paid | Tax Assessment Tax Assessment Total Assessment is a certain percentage of the fair market value that is determined by local assessors to be the total taxable value of land and additions on the property. | Land | Improvement |
|---|---|---|---|---|
| 2024 | $7,236 | $168,400 | $43,700 | $124,700 |
| 2023 | $7,236 | $168,400 | $43,700 | $124,700 |
| 2022 | $6,915 | $168,400 | $43,700 | $124,700 |
| 2021 | $6,881 | $168,400 | $43,700 | $124,700 |
| 2020 | $6,847 | $168,400 | $43,700 | $124,700 |
| 2019 | $6,743 | $168,400 | $43,700 | $124,700 |
| 2018 | $6,736 | $168,400 | $43,700 | $124,700 |
| 2017 | $6,632 | $168,400 | $43,700 | $124,700 |
| 2016 | $6,536 | $168,400 | $43,700 | $124,700 |
| 2015 | $6,364 | $168,400 | $43,700 | $124,700 |
| 2014 | $5,948 | $107,700 | $33,000 | $74,700 |
Agents Affiliated with this Home
-
Thomas Lillie

Seller's Agent in 2024
Thomas Lillie
Thomas E Lillie Realty
(609) 685-3297
1 in this area
79 Total Sales
-
Cheryl Dunn

Buyer's Agent in 2024
Cheryl Dunn
Exit Homestead Realty Professi
(856) 275-1128
1 in this area
20 Total Sales
-
Gail Hann

Seller's Agent in 2019
Gail Hann
EXP Realty, LLC
(609) 315-6022
1 in this area
121 Total Sales
Map
Source: Bright MLS
MLS Number: NJCD2065576
APN: 35-03004-0000-00011
- 552 Jackson Rd
- 2436 Medford Rd
- 535 Jackson Rd
- 472 Jackson Rd
- 2430 Richards Ave
- 748 Fox Run Dr
- 2336 Auburn Ave
- 2315 Ilene Ln
- 694 5th St
- 214 Mill Rd
- 481 3rd St
- 164 Mill Rd
- 2305 Almira Ave
- 2289 Almira Ave
- 862 Maple Ave
- 2253 Linden Ave
- 23 Georgia Okeefe Way
- 2259 Almira Ave
- 2216 Harrison Ave
- 520 E Atlantic Ave
