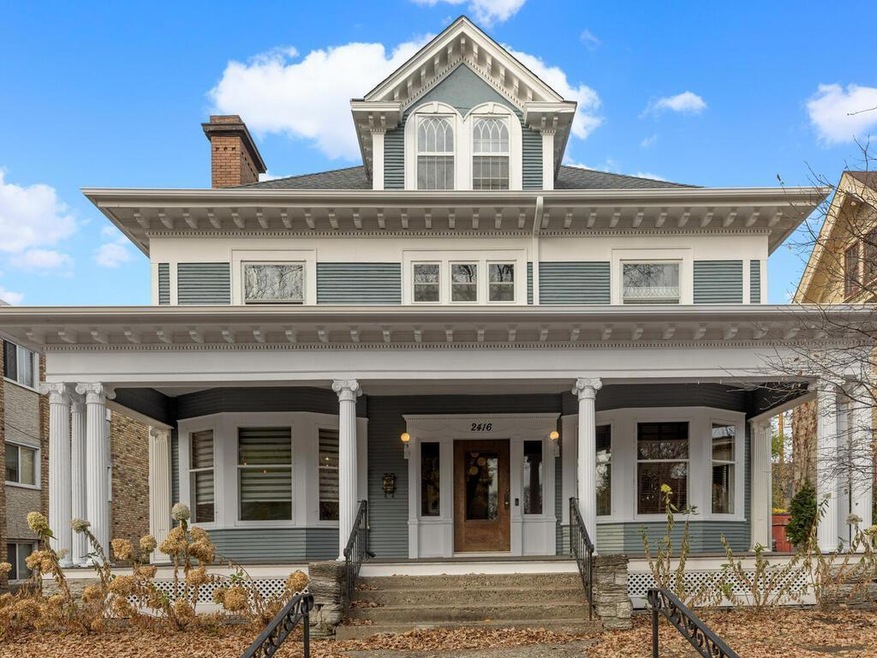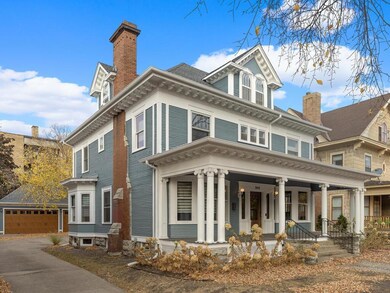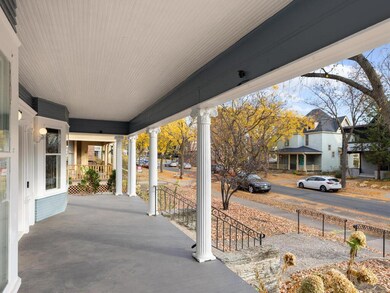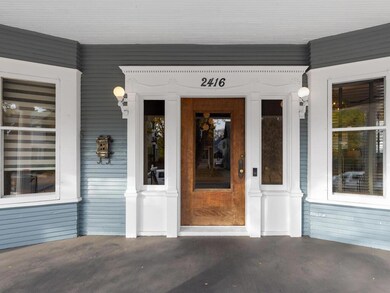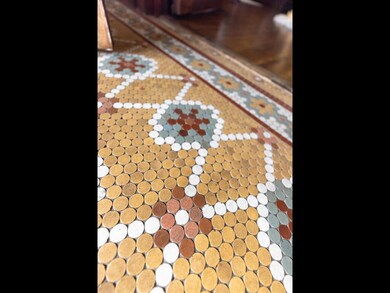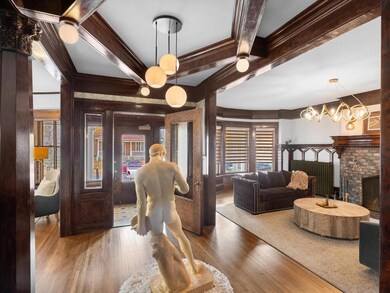
2416 Dupont Ave S Minneapolis, MN 55405
Lowry Hill East NeighborhoodHighlights
- Fireplace in Primary Bedroom
- Game Room
- Hot Water Heating System
- No HOA
- The kitchen features windows
- Family Room
About This Home
As of May 2025Lowry Hill turn of the century gem built by lumber dealer in 1905, tastefully blending modern conveniences. Designed by noted architect Lamoreaux, this 6 bedroom 4 bathroom home is welcomed by a classic dining room with pristine original beam work, 12' wide hutch with fluted columns, mirrors, and curved glass. Second level features four bedrooms, including primary bedroom with original fireplace. Rare expansive finished lower level with kitchen and renovated bathroom. Detached 3 car garage abuts newly landscaped patio. Walk or bike to Lake of the Isles, shopping, dining, and more. Please see supplement for large list of improvements!
Home Details
Home Type
- Single Family
Est. Annual Taxes
- $10,074
Year Built
- Built in 1906
Lot Details
- 6,970 Sq Ft Lot
- Lot Dimensions are 53x135
Parking
- 3 Car Garage
- Insulated Garage
- Garage Door Opener
Home Design
- Pitched Roof
Interior Spaces
- 2-Story Property
- Family Room
- Living Room with Fireplace
- 2 Fireplaces
- Sitting Room
- Game Room
- Basement Fills Entire Space Under The House
Kitchen
- Range
- Microwave
- Dishwasher
- The kitchen features windows
Bedrooms and Bathrooms
- 6 Bedrooms
- Fireplace in Primary Bedroom
Laundry
- Dryer
- Washer
Utilities
- Hot Water Heating System
- 100 Amp Service
Community Details
- No Home Owners Association
- L F Menages Add Subdivision
Listing and Financial Details
- Assessor Parcel Number 3302924130115
Ownership History
Purchase Details
Home Financials for this Owner
Home Financials are based on the most recent Mortgage that was taken out on this home.Purchase Details
Purchase Details
Home Financials for this Owner
Home Financials are based on the most recent Mortgage that was taken out on this home.Purchase Details
Home Financials for this Owner
Home Financials are based on the most recent Mortgage that was taken out on this home.Purchase Details
Home Financials for this Owner
Home Financials are based on the most recent Mortgage that was taken out on this home.Purchase Details
Home Financials for this Owner
Home Financials are based on the most recent Mortgage that was taken out on this home.Similar Homes in Minneapolis, MN
Home Values in the Area
Average Home Value in this Area
Purchase History
| Date | Type | Sale Price | Title Company |
|---|---|---|---|
| Warranty Deed | $775,000 | Gibraltar Title | |
| Deed | -- | None Listed On Document | |
| Warranty Deed | $636,400 | Watermark Title Agency | |
| Warranty Deed | $460,000 | Land Title Inc | |
| Contract Of Sale | $460,000 | None Availabl | |
| Warranty Deed | $422,800 | Land Title Inc | |
| Warranty Deed | $505,000 | None Availabl | |
| Contract Of Sale | $505,000 | Burnet Title | |
| Warranty Deed | $564,340 | -- |
Mortgage History
| Date | Status | Loan Amount | Loan Type |
|---|---|---|---|
| Open | $736,250 | New Conventional | |
| Previous Owner | $510,000 | New Conventional | |
| Previous Owner | $509,100 | New Conventional | |
| Previous Owner | $460,000 | No Value Available | |
| Previous Owner | $368,800 | Seller Take Back | |
| Previous Owner | $417,000 | New Conventional | |
| Previous Owner | $90,849 | Future Advance Clause Open End Mortgage |
Property History
| Date | Event | Price | Change | Sq Ft Price |
|---|---|---|---|---|
| 05/30/2025 05/30/25 | Sold | $775,000 | -3.0% | $172 / Sq Ft |
| 05/23/2025 05/23/25 | Pending | -- | -- | -- |
| 05/05/2025 05/05/25 | Price Changed | $799,000 | -5.9% | $178 / Sq Ft |
| 04/09/2025 04/09/25 | For Sale | $849,000 | +9.5% | $189 / Sq Ft |
| 04/09/2025 04/09/25 | Off Market | $775,000 | -- | -- |
| 11/26/2024 11/26/24 | Price Changed | $849,000 | -5.6% | $189 / Sq Ft |
| 10/30/2024 10/30/24 | For Sale | $899,000 | +78.0% | $200 / Sq Ft |
| 08/07/2013 08/07/13 | Sold | $505,000 | -3.8% | $106 / Sq Ft |
| 07/09/2013 07/09/13 | Pending | -- | -- | -- |
| 04/26/2013 04/26/13 | For Sale | $525,000 | -- | $110 / Sq Ft |
Tax History Compared to Growth
Tax History
| Year | Tax Paid | Tax Assessment Tax Assessment Total Assessment is a certain percentage of the fair market value that is determined by local assessors to be the total taxable value of land and additions on the property. | Land | Improvement |
|---|---|---|---|---|
| 2023 | $10,074 | $723,000 | $177,000 | $546,000 |
| 2022 | $9,290 | $683,000 | $152,000 | $531,000 |
| 2021 | $9,763 | $639,000 | $132,000 | $507,000 |
| 2020 | $10,568 | $687,500 | $142,000 | $545,500 |
| 2019 | $10,873 | $687,500 | $108,800 | $578,700 |
| 2018 | $10,252 | $687,500 | $108,800 | $578,700 |
| 2017 | $9,679 | $553,500 | $98,900 | $454,600 |
| 2016 | $7,703 | $485,000 | $98,900 | $386,100 |
| 2015 | $8,079 | $485,000 | $98,900 | $386,100 |
| 2014 | -- | $425,000 | $126,500 | $298,500 |
Agents Affiliated with this Home
-
D
Seller's Agent in 2025
David Azbill
Coldwell Banker Burnet
-
B
Seller Co-Listing Agent in 2025
Brandon Azbill
Coldwell Banker Burnet
-
P
Buyer's Agent in 2025
Peter Collins
Keller Williams Premier Realty Lake Minnetonka
-
J
Seller's Agent in 2013
James Fogel
Coldwell Banker Burnet
-
L
Seller Co-Listing Agent in 2013
Linda Shin
Coldwell Banker Burnet
Map
Source: NorthstarMLS
MLS Number: 6615693
APN: 33-029-24-13-0115
- 1112 W 25th St Unit 203
- 2512 Dupont Ave S
- 1308 W 24th St
- 2500 Aldrich Ave S Unit 4
- 2407 Girard Ave S Unit 1
- 2212 Aldrich Ave S Unit 304
- 2545 Bryant Ave S Unit 1
- 2301 Aldrich Ave S
- 2112 Emerson Ave S Unit 3
- 2505 Aldrich Ave S
- 2612 Emerson Ave S
- 2613 Bryant Ave S
- 2619 Fremont Ave S
- 2519 Humboldt Ave S Unit 104
- 2517 Humboldt Ave S Unit 201
- 2639 Colfax Ave S Unit 1
- 2639 Colfax Ave S Unit 104
- 2512 Humboldt Ave S
- 2516 Humboldt Ave S
- 2227 Garfield Ave
