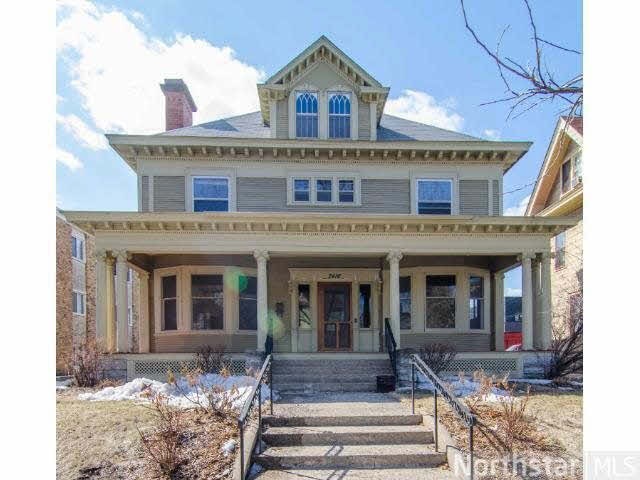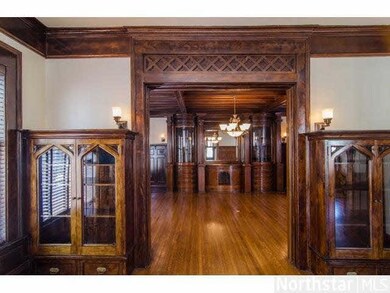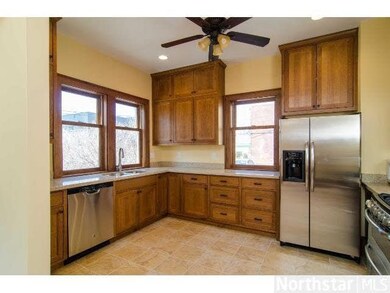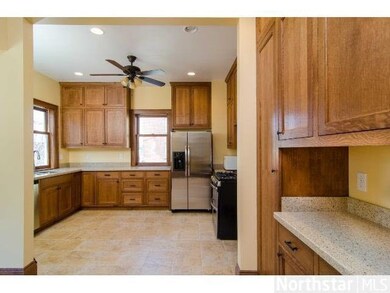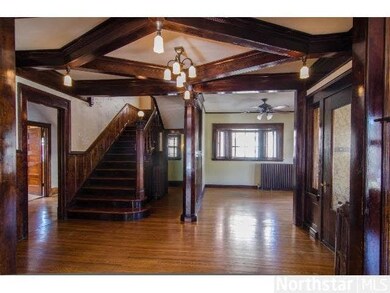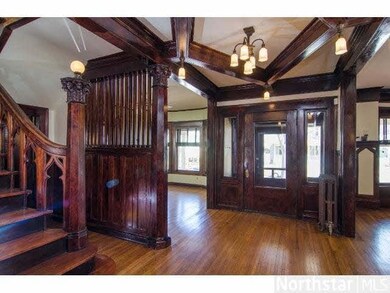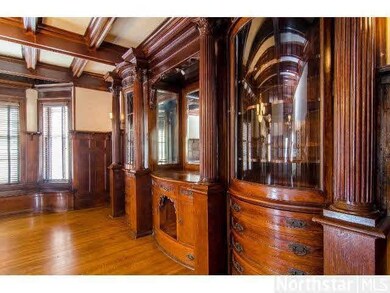
2416 Dupont Ave S Minneapolis, MN 55405
Lowry Hill East NeighborhoodHighlights
- Formal Dining Room
- Fireplace
- Bathroom on Main Level
- 3 Car Detached Garage
- Eat-In Kitchen
- Wood Siding
About This Home
As of May 2025Gorgeous home built for hardwoods dealer in 1905 by noted architect Lamoreaux. Magnificent woodwork and large rooms throughout. Dining room has stunning 12' wide hutch with fluted columns, mirrors & curved glass. Truly a rare opportunity.
Last Agent to Sell the Property
James Fogel
Coldwell Banker Burnet Listed on: 04/26/2013
Co-Listed By
Linda Shin
Coldwell Banker Burnet
Last Buyer's Agent
James Fogel
Coldwell Banker Burnet Listed on: 04/26/2013
Home Details
Home Type
- Single Family
Est. Annual Taxes
- $7,760
Year Built
- Built in 1905
Lot Details
- Lot Dimensions are 50x150
Parking
- 3 Car Detached Garage
Home Design
- Asphalt Shingled Roof
- Wood Siding
Interior Spaces
- Fireplace
- Formal Dining Room
- Basement Fills Entire Space Under The House
Kitchen
- Eat-In Kitchen
- Range
- Dishwasher
Bedrooms and Bathrooms
- 6 Bedrooms
- Bathroom on Main Level
Laundry
- Dryer
- Washer
Listing and Financial Details
- Assessor Parcel Number 3302924130115
Ownership History
Purchase Details
Home Financials for this Owner
Home Financials are based on the most recent Mortgage that was taken out on this home.Purchase Details
Purchase Details
Home Financials for this Owner
Home Financials are based on the most recent Mortgage that was taken out on this home.Purchase Details
Home Financials for this Owner
Home Financials are based on the most recent Mortgage that was taken out on this home.Purchase Details
Home Financials for this Owner
Home Financials are based on the most recent Mortgage that was taken out on this home.Purchase Details
Home Financials for this Owner
Home Financials are based on the most recent Mortgage that was taken out on this home.Similar Homes in the area
Home Values in the Area
Average Home Value in this Area
Purchase History
| Date | Type | Sale Price | Title Company |
|---|---|---|---|
| Warranty Deed | $775,000 | Gibraltar Title | |
| Deed | -- | None Listed On Document | |
| Warranty Deed | $636,400 | Watermark Title Agency | |
| Warranty Deed | $460,000 | Land Title Inc | |
| Contract Of Sale | $460,000 | None Availabl | |
| Warranty Deed | $422,800 | Land Title Inc | |
| Warranty Deed | $505,000 | None Availabl | |
| Contract Of Sale | $505,000 | Burnet Title | |
| Warranty Deed | $564,340 | -- |
Mortgage History
| Date | Status | Loan Amount | Loan Type |
|---|---|---|---|
| Open | $736,250 | New Conventional | |
| Previous Owner | $510,000 | New Conventional | |
| Previous Owner | $509,100 | New Conventional | |
| Previous Owner | $460,000 | No Value Available | |
| Previous Owner | $368,800 | Seller Take Back | |
| Previous Owner | $417,000 | New Conventional | |
| Previous Owner | $90,849 | Future Advance Clause Open End Mortgage |
Property History
| Date | Event | Price | Change | Sq Ft Price |
|---|---|---|---|---|
| 05/30/2025 05/30/25 | Sold | $775,000 | -3.0% | $172 / Sq Ft |
| 05/23/2025 05/23/25 | Pending | -- | -- | -- |
| 05/05/2025 05/05/25 | Price Changed | $799,000 | -5.9% | $178 / Sq Ft |
| 04/09/2025 04/09/25 | For Sale | $849,000 | +9.5% | $189 / Sq Ft |
| 04/09/2025 04/09/25 | Off Market | $775,000 | -- | -- |
| 11/26/2024 11/26/24 | Price Changed | $849,000 | -5.6% | $189 / Sq Ft |
| 10/30/2024 10/30/24 | For Sale | $899,000 | +78.0% | $200 / Sq Ft |
| 08/07/2013 08/07/13 | Sold | $505,000 | -3.8% | $106 / Sq Ft |
| 07/09/2013 07/09/13 | Pending | -- | -- | -- |
| 04/26/2013 04/26/13 | For Sale | $525,000 | -- | $110 / Sq Ft |
Tax History Compared to Growth
Tax History
| Year | Tax Paid | Tax Assessment Tax Assessment Total Assessment is a certain percentage of the fair market value that is determined by local assessors to be the total taxable value of land and additions on the property. | Land | Improvement |
|---|---|---|---|---|
| 2023 | $10,074 | $723,000 | $177,000 | $546,000 |
| 2022 | $9,290 | $683,000 | $152,000 | $531,000 |
| 2021 | $9,763 | $639,000 | $132,000 | $507,000 |
| 2020 | $10,568 | $687,500 | $142,000 | $545,500 |
| 2019 | $10,873 | $687,500 | $108,800 | $578,700 |
| 2018 | $10,252 | $687,500 | $108,800 | $578,700 |
| 2017 | $9,679 | $553,500 | $98,900 | $454,600 |
| 2016 | $7,703 | $485,000 | $98,900 | $386,100 |
| 2015 | $8,079 | $485,000 | $98,900 | $386,100 |
| 2014 | -- | $425,000 | $126,500 | $298,500 |
Agents Affiliated with this Home
-
David Azbill

Seller's Agent in 2025
David Azbill
Coldwell Banker Burnet
(612) 925-8402
2 in this area
66 Total Sales
-
Brandon Azbill

Seller Co-Listing Agent in 2025
Brandon Azbill
Coldwell Banker Burnet
(612) 964-8203
1 in this area
35 Total Sales
-
Peter Collins
P
Buyer's Agent in 2025
Peter Collins
Keller Williams Premier Realty Lake Minnetonka
(612) 790-1201
1 in this area
10 Total Sales
-
J
Seller's Agent in 2013
James Fogel
Coldwell Banker Burnet
-
L
Seller Co-Listing Agent in 2013
Linda Shin
Coldwell Banker Burnet
Map
Source: REALTOR® Association of Southern Minnesota
MLS Number: 4467961
APN: 33-029-24-13-0115
- 1112 W 25th St Unit 203
- 1308 W 24th St
- 2407 Girard Ave S Unit 4
- 2446 Aldrich Ave S Unit 111
- 2500 Aldrich Ave S Unit 4
- 2545 Bryant Ave S Unit 1
- 2112 Emerson Ave S Unit 3
- 2212 Aldrich Ave S Unit 304
- 2104 Emerson Ave S
- 2204 Girard Ave S
- 2301 Aldrich Ave S
- 2517 Humboldt Ave S Unit 201
- 2517 Humboldt Ave S Unit 103
- 2516 Humboldt Ave S
- 2613 Bryant Ave S
- 2505 Aldrich Ave S
- 2639 Colfax Ave S Unit 104
- 2507 Lyndale Ave S
- 2410 Irving Ave S
- 2637 Girard Ave S
