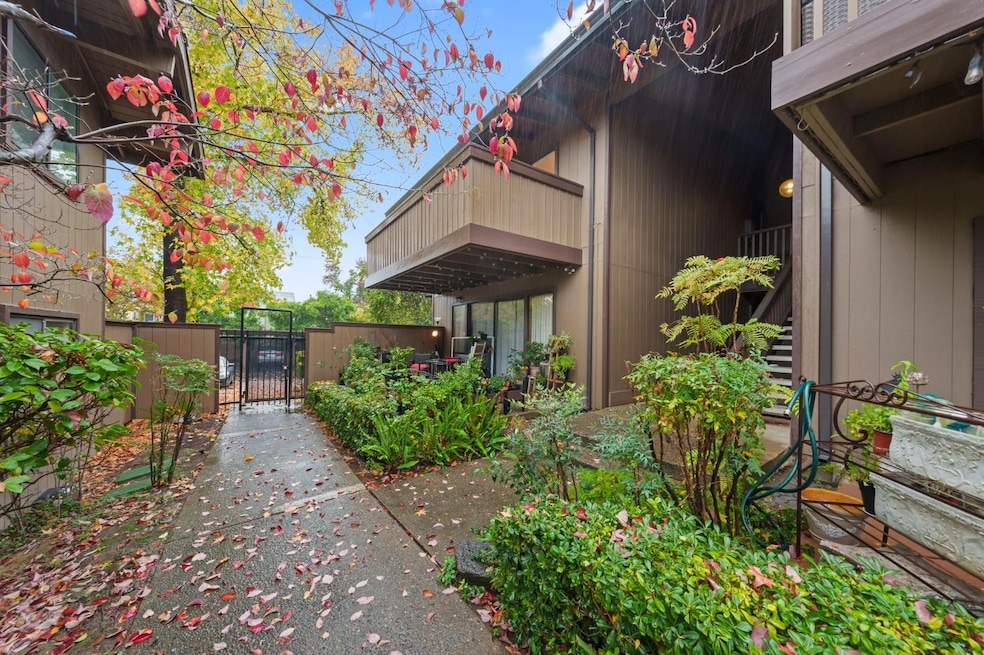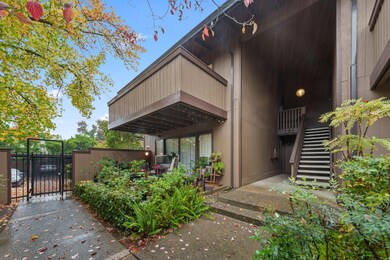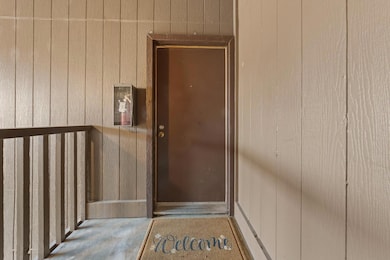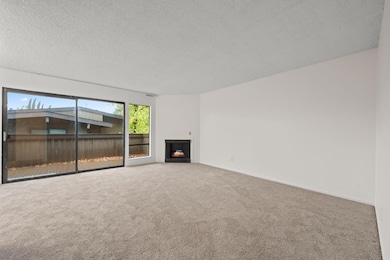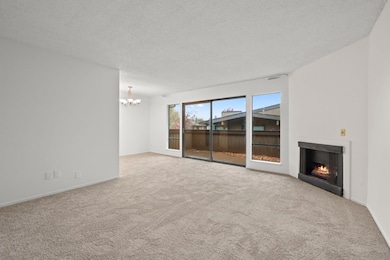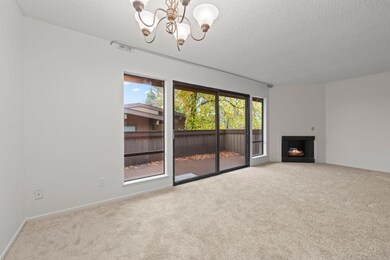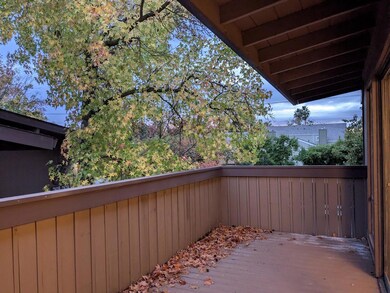2416 Larkspur Ln Unit 232 Sacramento, CA 95825
Northrup NeighborhoodEstimated payment $2,120/month
Highlights
- Fitness Center
- Gated Community
- Deck
- In Ground Pool
- Clubhouse
- Sauna
About This Home
Welcome to Timberlake - a peaceful, resort-style community in the heart of Sacramento. This beautifully refreshed upstairs condo features new carpet, fresh interior paint, new quartz countertops in the bathroom which features separate vanities for each bedroom, and a refinished bathtub/shower for a clean, modern look. The open living area includes a cozy fireplace and a private balcony surrounded by mature trees, offering a tranquil escape. Enjoy the Timberlake lifestyle with lush landscaping, serene waterways, swimming pools, spas, saunas, tennis and pickleball courts, a gym, lodge with billiards & table tennis, dog park, and BBQ areas - all within a gated community. Conveniently located near Loehmann's Plaza, Pavilions, the American River, Sac State, and major freeways, Timberlake offers the perfect balance of comfort and convenience. In addition to the abundant amenities, the HOA dues cover exterior and roof maintenance, insurance on the structure, water, garbage, gas, and security patrol. Experience low-maintenance living in one of Sacramento's most unique and desirable communities - move-in ready & ready to enjoy!
Property Details
Home Type
- Condominium
Est. Annual Taxes
- $2,160
Year Built
- Built in 1974 | Remodeled
HOA Fees
- $622 Monthly HOA Fees
Home Design
- Slab Foundation
- Composition Roof
Interior Spaces
- 1,000 Sq Ft Home
- 1-Story Property
- Ceiling Fan
- Gas Log Fireplace
- Living Room
- Family or Dining Combination
- Recreation Room with Fireplace
- No Washer or Dryer Hookups
Kitchen
- Free-Standing Electric Oven
- Free-Standing Electric Range
- Microwave
- Dishwasher
- Granite Countertops
Flooring
- Carpet
- Linoleum
- Tile
Bedrooms and Bathrooms
- 2 Bedrooms
- 1 Full Bathroom
- Quartz Bathroom Countertops
- Tile Bathroom Countertop
- Secondary Bathroom Double Sinks
- Bathtub with Shower
Home Security
Parking
- 1 Carport Space
- Guest Parking
- Assigned Parking
Pool
- In Ground Pool
- Spa
- Fence Around Pool
Outdoor Features
- Balcony
- Deck
Utilities
- Central Heating and Cooling System
- Natural Gas Connected
- High Speed Internet
- Cable TV Available
Additional Features
- South Facing Home
- Upper Level
Listing and Financial Details
- Assessor Parcel Number 285-0290-003-0066
Community Details
Overview
- Association fees include management, common areas, pool, gas, roof, trash, insurance on structure, water, maintenance exterior, ground maintenance
- Timberlake Association, Phone Number (916) 488-3803
- Timberlake Subdivision
- Mandatory home owners association
- Pond Year Round
- Greenbelt
Amenities
- Community Barbecue Grill
- Sauna
- Clubhouse
- Coin Laundry
Recreation
- Tennis Courts
- Fitness Center
- Community Pool
- Community Spa
- Dog Park
Pet Policy
- Limit on the number of pets
- Dogs and Cats Allowed
Security
- Security Guard
- Gated Community
- Carbon Monoxide Detectors
- Fire and Smoke Detector
Map
Home Values in the Area
Average Home Value in this Area
Tax History
| Year | Tax Paid | Tax Assessment Tax Assessment Total Assessment is a certain percentage of the fair market value that is determined by local assessors to be the total taxable value of land and additions on the property. | Land | Improvement |
|---|---|---|---|---|
| 2025 | $2,160 | $174,082 | $56,889 | $117,193 |
| 2024 | $2,160 | $170,670 | $55,774 | $114,896 |
| 2023 | $2,107 | $167,325 | $54,681 | $112,644 |
| 2022 | $2,096 | $164,045 | $53,609 | $110,436 |
| 2021 | $2,062 | $160,829 | $52,558 | $108,271 |
| 2020 | $2,025 | $159,181 | $52,020 | $107,161 |
| 2019 | $1,986 | $156,060 | $51,000 | $105,060 |
| 2018 | $1,951 | $153,000 | $50,000 | $103,000 |
| 2017 | $1,639 | $125,000 | $50,000 | $75,000 |
| 2016 | $1,877 | $152,423 | $78,048 | $74,375 |
| 2015 | $1,696 | $137,319 | $70,314 | $67,005 |
| 2014 | $1,617 | $130,780 | $66,966 | $63,814 |
Property History
| Date | Event | Price | List to Sale | Price per Sq Ft | Prior Sale |
|---|---|---|---|---|---|
| 11/14/2025 11/14/25 | For Sale | $250,000 | +63.4% | $250 / Sq Ft | |
| 08/31/2017 08/31/17 | Sold | $153,000 | -1.2% | $153 / Sq Ft | View Prior Sale |
| 08/06/2017 08/06/17 | Pending | -- | -- | -- | |
| 06/29/2017 06/29/17 | For Sale | $154,900 | -- | $155 / Sq Ft |
Purchase History
| Date | Type | Sale Price | Title Company |
|---|---|---|---|
| Grant Deed | $153,000 | Placer Title Company | |
| Interfamily Deed Transfer | -- | Western Land Title Company I | |
| Grant Deed | $166,000 | Placer Title Company | |
| Grant Deed | $152,000 | First American Title Company | |
| Corporate Deed | -- | First American Title Ins Co |
Mortgage History
| Date | Status | Loan Amount | Loan Type |
|---|---|---|---|
| Previous Owner | $129,500 | New Conventional | |
| Previous Owner | $132,800 | Purchase Money Mortgage | |
| Previous Owner | $121,600 | Purchase Money Mortgage | |
| Closed | $0 | Undefined Multiple Amounts |
Source: MetroList
MLS Number: 225143319
APN: 285-0290-003-0066
- 2418 Larkspur Ln Unit 227
- 2492 Larkspur Ln Unit 200
- 2410 Larkspur Ln Unit 243
- 2424 Larkspur Ln Unit 216
- 2408 Larkspur Ln
- 2448 Larkspur Ln Unit 318
- 2430 Larkspur Ln Unit 280
- 922 Carro Dr
- 1019 Dornajo Way Unit 206
- 1019 Dornajo Way Unit 225
- 1019 Dornajo Way Unit 123
- 905 Carro Dr
- 953 Fulton Ave Unit 534
- 961 Fulton Ave
- 955 Fulton Ave Unit 550
- 901 Fulton Ave Unit 403
- 923 Fulton Ave Unit 425
- 820 Woodside Ln E Unit 7
- 2388 Hurley Way
- 2400 Hurley Way
- 2474 Larkspur Ln Unit 367
- 2345 Northrop Ave
- 2504 Memory Ln
- 2510 Northrop Ave
- 941 Fulton Ave
- 786 Carro Dr Unit 4
- 786 Carro Dr Unit 1
- 2424 Hurley Way
- 1201 Fulton Ave
- 817 Fulton Ave
- 1251 Fulton Ave
- 2340 Hurley Way
- 2251 Northrop Ave
- 2501 Hurley Way
- 2400 Sierra Blvd
- 1100 Howe Ave
- 950 Howe Ave
- 2380 Sierra Blvd
- 2224 Woodside Ln Unit 5
- 1530 Fulton Ave
