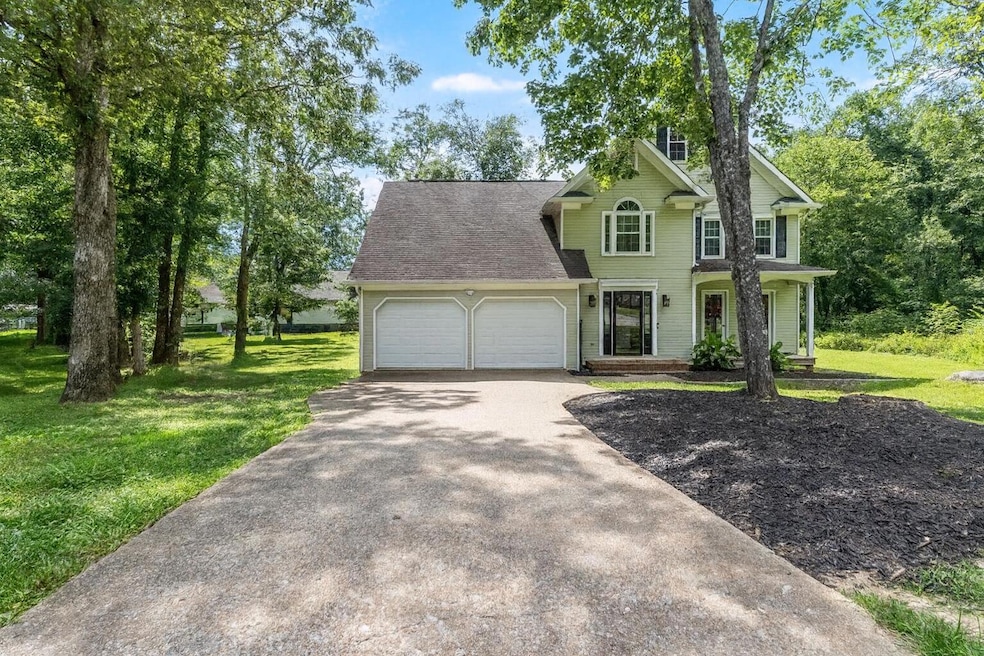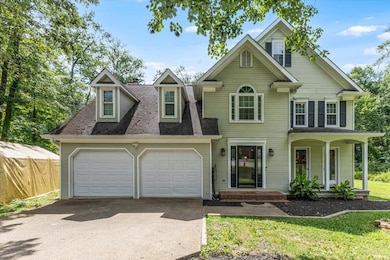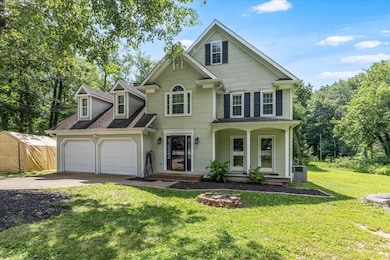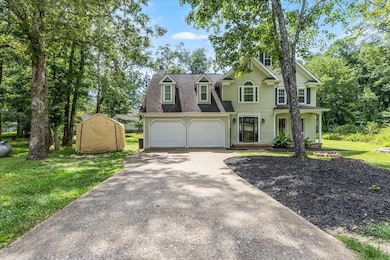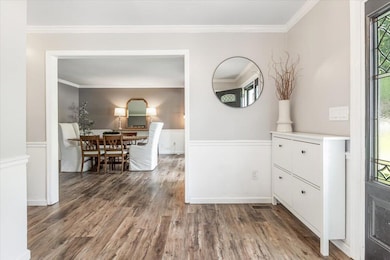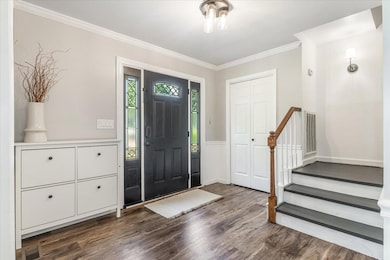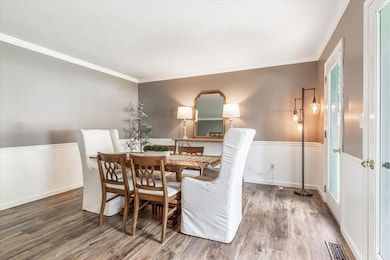2416 Mourning Dove Ln Signal Mountain, TN 37377
Estimated payment $2,898/month
Highlights
- No HOA
- Screened Porch
- Cul-De-Sac
- Nolan Elementary School Rated A-
- Formal Dining Room
- 2 Car Attached Garage
About This Home
*Ask us about potential savings of up to $339 a month using our preferred lender.*
Welcome to 2416 Mourning Dove Lane— a charming 4-bedroom, 3-bath home nestled in the desirable Holly Springs neighborhood on Signal Mountain. Tucked away at the end of a quiet cul-de-sac, this home offers the perfect blend of peace, privacy, and convenience. The versatile floor plan with an additional office/flex room provides plenty of space for everyday living and entertaining. Enjoy the serenity of a level lot, complete with a screened-in back porch—ideal for relaxing mornings or winding down in the evenings. Zoned for the highly sought-after Signal Mountain schools, this home offers the feeling of a mountain retreat while keeping you close to shopping, dining, and all the conveniences of town.
Buyer responsible for verifying all information deemed important to Buyer.
Home Details
Home Type
- Single Family
Est. Annual Taxes
- $1,576
Year Built
- Built in 1987
Lot Details
- 0.33 Acre Lot
- Lot Dimensions are 37x181
- Cul-De-Sac
- Back Yard Fenced
- Level Lot
Parking
- 2 Car Attached Garage
- Parking Accessed On Kitchen Level
- Garage Door Opener
Home Design
- Brick Foundation
- Slab Foundation
- Shingle Roof
- HardiePlank Type
Interior Spaces
- 2,600 Sq Ft Home
- 2-Story Property
- Ceiling Fan
- Insulated Windows
- Family Room with Fireplace
- Formal Dining Room
- Screened Porch
- Luxury Vinyl Tile Flooring
- Fire and Smoke Detector
Kitchen
- Eat-In Kitchen
- Electric Range
- Dishwasher
- Disposal
Bedrooms and Bathrooms
- 4 Bedrooms
- Walk-In Closet
- Bathtub with Shower
Schools
- Nolan Elementary School
- Signal Mountain Middle School
- Signal Mtn High School
Utilities
- Central Heating and Cooling System
- Electric Water Heater
- Septic Tank
- Cable TV Available
Community Details
- No Home Owners Association
- Holly Springs Subdivision
Listing and Financial Details
- Assessor Parcel Number 089a C 016.35
Map
Home Values in the Area
Average Home Value in this Area
Tax History
| Year | Tax Paid | Tax Assessment Tax Assessment Total Assessment is a certain percentage of the fair market value that is determined by local assessors to be the total taxable value of land and additions on the property. | Land | Improvement |
|---|---|---|---|---|
| 2024 | $1,567 | $70,050 | $0 | $0 |
| 2023 | $1,576 | $70,050 | $0 | $0 |
| 2022 | $1,576 | $70,050 | $0 | $0 |
| 2021 | $1,576 | $70,050 | $0 | $0 |
| 2020 | $1,663 | $59,825 | $0 | $0 |
| 2019 | $1,663 | $59,825 | $0 | $0 |
| 2018 | $1,663 | $59,825 | $0 | $0 |
| 2017 | $1,663 | $59,825 | $0 | $0 |
| 2016 | $1,531 | $0 | $0 | $0 |
| 2015 | $1,531 | $55,050 | $0 | $0 |
| 2014 | $1,531 | $0 | $0 | $0 |
Property History
| Date | Event | Price | List to Sale | Price per Sq Ft |
|---|---|---|---|---|
| 10/07/2025 10/07/25 | Price Changed | $525,000 | -0.9% | $202 / Sq Ft |
| 07/24/2025 07/24/25 | Price Changed | $529,900 | -1.3% | $204 / Sq Ft |
| 07/07/2025 07/07/25 | For Sale | $537,000 | -- | $207 / Sq Ft |
Purchase History
| Date | Type | Sale Price | Title Company |
|---|---|---|---|
| Warranty Deed | $218,000 | None Available | |
| Warranty Deed | $229,500 | Realty Title & Escrow Servic | |
| Warranty Deed | $195,000 | -- | |
| Warranty Deed | $142,500 | -- |
Mortgage History
| Date | Status | Loan Amount | Loan Type |
|---|---|---|---|
| Open | $174,400 | New Conventional | |
| Previous Owner | $223,681 | FHA | |
| Previous Owner | $197,167 | Fannie Mae Freddie Mac | |
| Previous Owner | $132,500 | No Value Available |
Source: Greater Chattanooga REALTORS®
MLS Number: 1516150
APN: 089A-C-016.35
- 2232 Fairmount Rd W
- 4218 Hidden River Ln
- 2307 Covington Cove Ln
- 3837 Windtree Dr
- Farmview Plan at Hidden River
- Augustus Plan at Hidden River
- Summerbrook Plan at Hidden River
- Autumnbrook Plan at Hidden River
- Winterbrook Plan at Hidden River
- Carolina Plan at Hidden River
- 4276 Taft Hwy
- 1801 Hollister Rd
- 2105 Fairmount Rd W
- 4505 Taft Hwy
- 3604 Gentry Station Dr
- 5148 Virginia Pine Rd
- 2015 Oak St
- 3572 Sweetshrub Way
- 5025 Dandelion Trail
- 2610 Eagle Creek Way
- 629 Parsons Ln
- 7155 Sawyer Rd
- 104 Sunnybrook Trail
- 5468 Abby Grace Loop
- 650 Moonlit Trail
- 4126 Mountain Creek Rd
- 815 Fairmount Ave
- 4053 Priceless View
- 3535 Mountain Creek Rd
- 3985 N Quail Ln Unit 3
- 3131 Mountain Creek Rd
- 312 Signal Mountain Blvd
- 4081 Blue Water Cir
- 4130 Mountain View Ave
- 85 Flash Way
- 4885 Dyno Loop
- 4927 Dyno Loop
- 4976 Dyno Loop
- 28 Flash Way
- 4950 Dyno Loop
