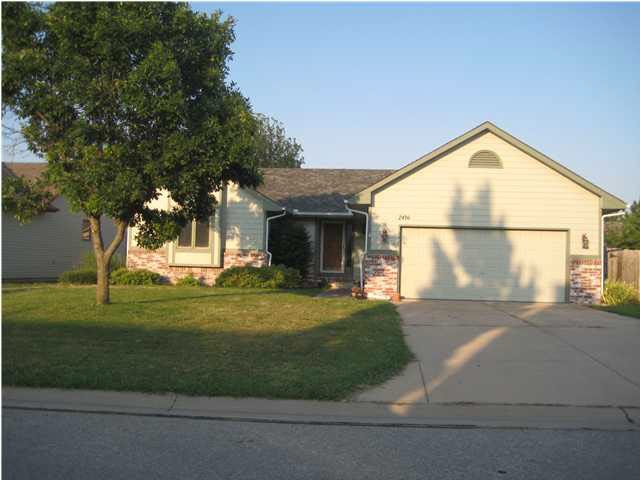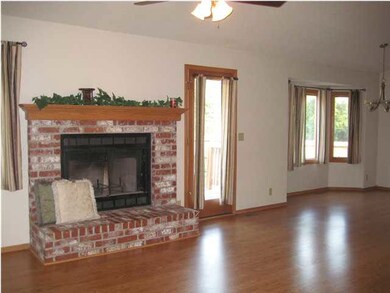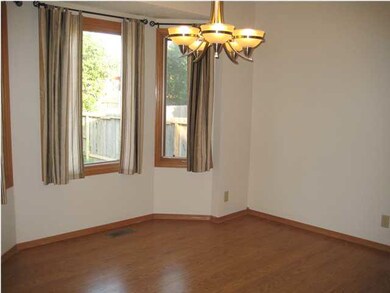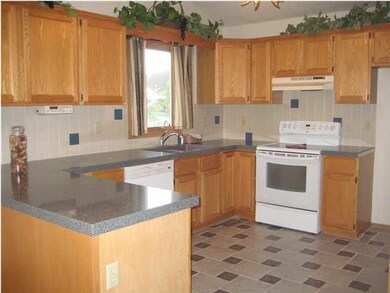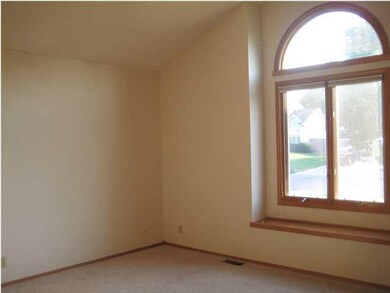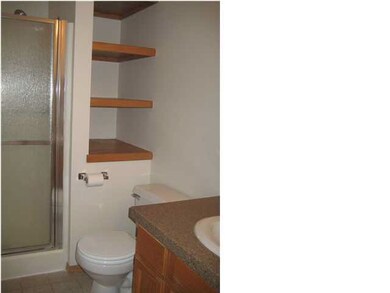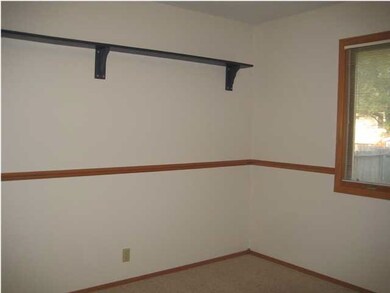
Highlights
- Deck
- Ranch Style House
- Walk-In Closet
- Vaulted Ceiling
- 2 Car Attached Garage
- Community Playground
About This Home
As of July 2021PC1364*Super nice 3 BR, 2 bath Ranch located in Derby's Ridgepoint 4th Addition! Just 1/2 block walk to Derby Hills Elementary School complete with an awesome playground for the kids! This lovely home is clean as a whistle and ready for a new family! You'll love the cozy, brick fireplace that greets you the minute you step inside! Open floor plan, cathedral ceilings & fans, fresh coat of paint thru-out, plus many updates that are sure to please! Bathrooms both have beautiful granite counters and neutral tile. Ladies, you'll enjoy the "Cooks-delight" kitchen complete with granite countertops, pantry, lazy susan's, 2009 electric range, updated floors & backsplash. Plenty of counters for cooking or serving guests too! Just off the kitchen is the convenient main floor laundry and access to the garage. The basement features a huge, 20x29 ft L-shaped family/rec room with daylight window and built-in TV cabinet! Large unfinished space for storage, 4th bedroom, & 3rd bath (rough-in ready), electrical is in and ready to sheetrock! New James Hardy cement siding w/20 yr warranty installed in 2010 and new roof in 2009! You'll love the convenience of shopping, schools, & the quick access to K-15 or Rock Rd. Call for your private showing today!
Last Agent to Sell the Property
Berkshire Hathaway PenFed Realty License #00224012 Listed on: 06/26/2012
Home Details
Home Type
- Single Family
Est. Annual Taxes
- $2,151
Year Built
- Built in 1992
Lot Details
- 8,276 Sq Ft Lot
- Wood Fence
Home Design
- Ranch Style House
- Frame Construction
- Composition Roof
Interior Spaces
- Vaulted Ceiling
- Ceiling Fan
- Wood Burning Fireplace
- Window Treatments
- Family Room
- Combination Dining and Living Room
- Laminate Flooring
- Laundry on main level
Kitchen
- Oven or Range
- Electric Cooktop
- Range Hood
- Dishwasher
- Disposal
Bedrooms and Bathrooms
- 3 Bedrooms
- En-Suite Primary Bedroom
- Walk-In Closet
- Shower Only
Partially Finished Basement
- Basement Fills Entire Space Under The House
- Basement Storage
- Natural lighting in basement
Parking
- 2 Car Attached Garage
- Garage Door Opener
Outdoor Features
- Deck
- Rain Gutters
Schools
- Derby Hills Elementary School
- Derby Middle School
- Derby High School
Utilities
- Forced Air Heating and Cooling System
- Heating System Uses Gas
Community Details
Overview
- Ridgepoint 4Th Subdivision
Recreation
- Community Playground
Ownership History
Purchase Details
Home Financials for this Owner
Home Financials are based on the most recent Mortgage that was taken out on this home.Purchase Details
Home Financials for this Owner
Home Financials are based on the most recent Mortgage that was taken out on this home.Purchase Details
Home Financials for this Owner
Home Financials are based on the most recent Mortgage that was taken out on this home.Similar Homes in Derby, KS
Home Values in the Area
Average Home Value in this Area
Purchase History
| Date | Type | Sale Price | Title Company |
|---|---|---|---|
| Warranty Deed | -- | Security 1St Title | |
| Warranty Deed | -- | Security 1St Title | |
| Warranty Deed | -- | Kst |
Mortgage History
| Date | Status | Loan Amount | Loan Type |
|---|---|---|---|
| Open | $150,000 | New Conventional | |
| Previous Owner | $147,725 | New Conventional | |
| Previous Owner | $131,100 | VA | |
| Previous Owner | $143,000 | VA | |
| Previous Owner | $60,000 | Credit Line Revolving | |
| Previous Owner | $50,000 | Credit Line Revolving |
Property History
| Date | Event | Price | Change | Sq Ft Price |
|---|---|---|---|---|
| 07/01/2021 07/01/21 | Sold | -- | -- | -- |
| 05/17/2021 05/17/21 | Pending | -- | -- | -- |
| 05/13/2021 05/13/21 | For Sale | $235,000 | +48.7% | $97 / Sq Ft |
| 05/31/2016 05/31/16 | Sold | -- | -- | -- |
| 04/26/2016 04/26/16 | Pending | -- | -- | -- |
| 04/20/2016 04/20/16 | For Sale | $158,000 | +6.8% | $80 / Sq Ft |
| 08/20/2012 08/20/12 | Sold | -- | -- | -- |
| 07/07/2012 07/07/12 | Pending | -- | -- | -- |
| 06/26/2012 06/26/12 | For Sale | $147,900 | -- | $75 / Sq Ft |
Tax History Compared to Growth
Tax History
| Year | Tax Paid | Tax Assessment Tax Assessment Total Assessment is a certain percentage of the fair market value that is determined by local assessors to be the total taxable value of land and additions on the property. | Land | Improvement |
|---|---|---|---|---|
| 2025 | $3,846 | $32,707 | $5,647 | $27,060 |
| 2023 | $3,846 | $28,543 | $4,347 | $24,196 |
| 2022 | $3,508 | $24,921 | $4,106 | $20,815 |
| 2021 | $3,037 | $21,275 | $2,668 | $18,607 |
| 2020 | $2,924 | $20,459 | $2,668 | $17,791 |
| 2019 | $2,650 | $18,550 | $2,668 | $15,882 |
| 2018 | $2,515 | $17,664 | $2,231 | $15,433 |
| 2017 | $2,326 | $0 | $0 | $0 |
| 2016 | $2,059 | $0 | $0 | $0 |
| 2015 | -- | $0 | $0 | $0 |
| 2014 | -- | $0 | $0 | $0 |
Agents Affiliated with this Home
-

Seller's Agent in 2021
Sherry Wayman
Coldwell Banker Plaza Real Estate
(316) 253-8332
35 in this area
62 Total Sales
-

Buyer's Agent in 2021
Connie Butler
Heritage 1st Realty
(316) 648-8487
9 in this area
138 Total Sales
-

Seller's Agent in 2016
DARIN MIRANDA
Platinum Realty LLC
(316) 390-3252
3 in this area
12 Total Sales
-

Seller's Agent in 2012
Gary Benjamin
Berkshire Hathaway PenFed Realty
(316) 207-9112
27 in this area
109 Total Sales
-

Buyer's Agent in 2012
Justin Mayer
Reece Nichols South Central Kansas
(316) 650-8370
2 in this area
123 Total Sales
Map
Source: South Central Kansas MLS
MLS Number: 339308
APN: 217-36-0-11-07-008.00
- 2408 N Persimmon St
- 2531 N Rough Creek Rd
- 2524 N Rough Creek Rd
- 309 E Catalpa St
- 425 E Pecan Ln
- 430 E Wild Plum Rd
- 125 E Buckthorn Rd
- 2400 N Fairway Ln
- 430 E Birchwood Rd
- 2504 N Sawgrass Ct
- 425 E Birchwood Rd
- 2018 N Rosewood Ct
- 3536 N Forest Park St
- 3518 N Forest Park St
- 2236 N Duckcreek Ln
- 1.23+/- Acres N Buckner St
- 0.68+/- Acres N Buckner St
- 1055 E Waters Edge St
- 254 W Rosewood Ln
- 1604 N Ridge Rd
