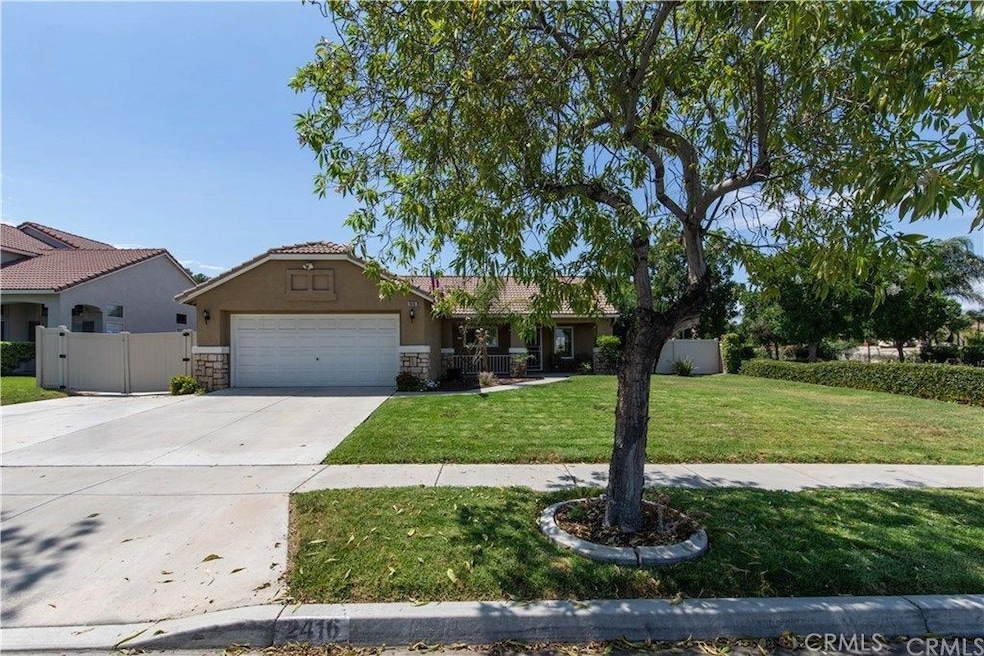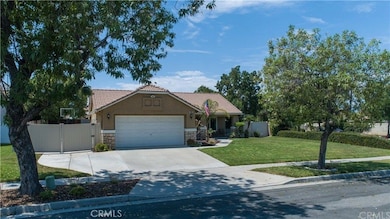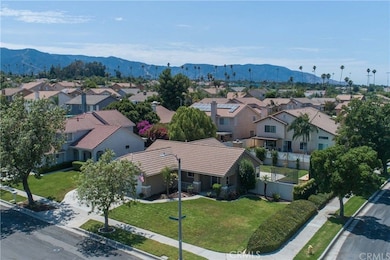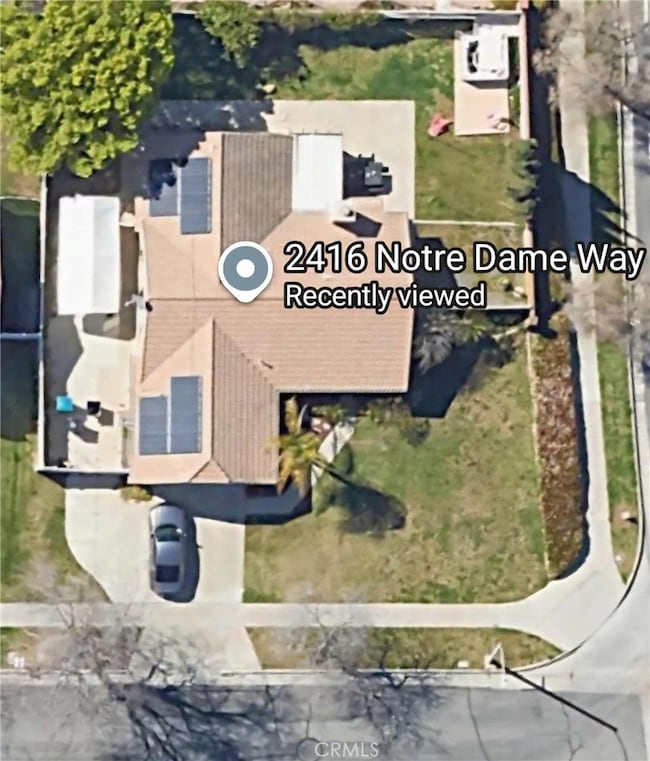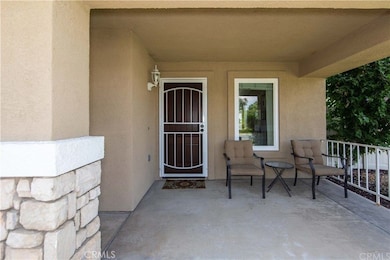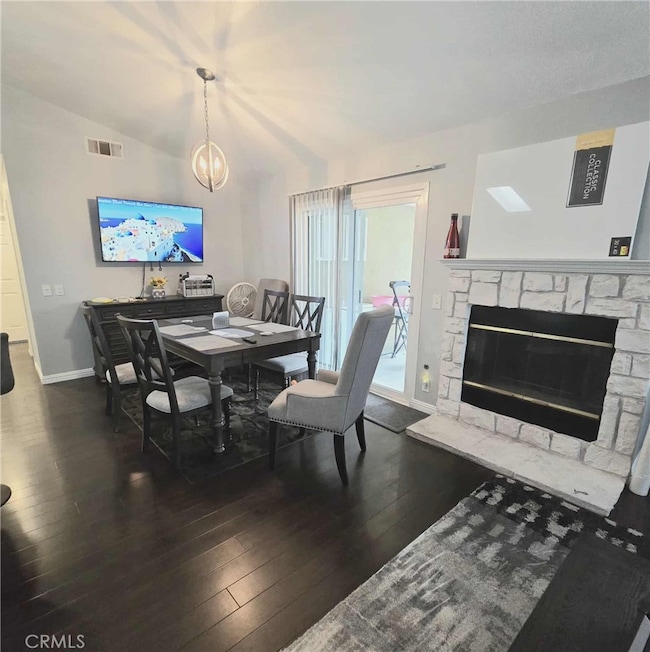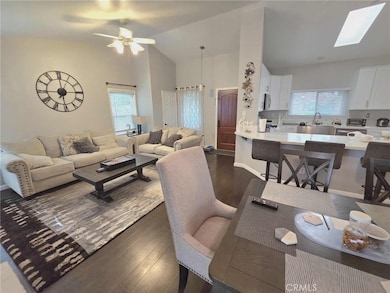2416 Notre Dame Way Corona, CA 92881
South Corona NeighborhoodEstimated payment $4,419/month
Highlights
- Popular Property
- Fiberglass Spa
- Corner Lot
- Susan B. Anthony Elementary School Rated A
- RV Garage
- Quartz Countertops
About This Home
Welcome to this beautiful single-story home offering 3 bedrooms, 2 bathrooms, and a bright, open floor plan. Enjoy soaring ceilings, recessed lighting, energy-efficient Anlin windows and sliders, a whole-house fan, and a large solar panel system that helps keep energy costs low year-round. Situated on an expansive lot in a quiet neighborhood, this property offers tremendous potential. You’re not just purchasing a home—you’re securing an opportunity. The generous backyard also provides room to build an ADU (Additional Dwelling Unit), ideal for extra living space or additional income. Conveniently located near Walmart, Albertsons, Sam’s Club, Costco, Home Depot, Ranch 99, a variety of restaurants, medical clinics, and a nearby hospital. The Outlet Mall to the south adds even more value. Outdoor living shines here with RV/boat parking, an enormous backyard with a lemon tree and vinyl fencing, and a spacious Alumawood-covered patio with a ceiling fan and lighting. Relax in your 8-person CalSpa and enjoy the low-maintenance epoxy-finished garage. Best of all—NO HOA. Inside, the newly remodeled kitchen features upgraded cabinetry with lazy-Susan shelving, a custom quartz island countertop, a farmhouse sink, and a pantry. Waterproof vinyl flooring in all three bedrooms adds durability and style. Words and photos simply can’t capture the full beauty and opportunity this home offers—come see it in person!
Listing Agent
United Realty Group Brokerage Phone: 714-675-3941 License #01766414 Listed on: 11/16/2025
Home Details
Home Type
- Single Family
Est. Annual Taxes
- $5,700
Year Built
- Built in 1997 | Remodeled
Lot Details
- 8,712 Sq Ft Lot
- Masonry wall
- Vinyl Fence
- Corner Lot
- Front and Back Yard Sprinklers
- Private Yard
- Lawn
Parking
- 2 Car Attached Garage
- Parking Available
- Front Facing Garage
- Tandem Uncovered Parking
- Two Garage Doors
- Garage Door Opener
- Driveway
- RV Garage
Home Design
- Entry on the 3rd floor
- Turnkey
- Slab Foundation
- Fire Rated Drywall
- Tile Roof
- Stucco
Interior Spaces
- 1,318 Sq Ft Home
- 1-Story Property
- Ceiling Fan
- Recessed Lighting
- Double Pane Windows
- Insulated Windows
- Blinds
- Window Screens
- Living Room with Fireplace
- Neighborhood Views
Kitchen
- Gas Range
- Microwave
- Dishwasher
- Quartz Countertops
- Farmhouse Sink
- Disposal
Flooring
- Laminate
- Vinyl
Bedrooms and Bathrooms
- 3 Bedrooms | 1 Main Level Bedroom
- 2 Full Bathrooms
- Corian Bathroom Countertops
- Bidet
- Dual Vanity Sinks in Primary Bathroom
- Private Water Closet
- Walk-in Shower
Laundry
- Laundry Room
- Dryer
- Washer
Home Security
- Home Security System
- Fire and Smoke Detector
Outdoor Features
- Fiberglass Spa
- Covered Patio or Porch
Schools
- Susan B Anthony Elementary School
- Citrus Middle School
- Santiago High School
Utilities
- High Efficiency Air Conditioning
- Central Heating and Cooling System
- Cable TV Available
Listing and Financial Details
- Tax Lot 1
- Tax Tract Number 26238
- Assessor Parcel Number 120151013
- $229 per year additional tax assessments
Community Details
Overview
- No Home Owners Association
Recreation
- Park
Map
Home Values in the Area
Average Home Value in this Area
Tax History
| Year | Tax Paid | Tax Assessment Tax Assessment Total Assessment is a certain percentage of the fair market value that is determined by local assessors to be the total taxable value of land and additions on the property. | Land | Improvement |
|---|---|---|---|---|
| 2025 | $5,700 | $503,073 | $164,045 | $339,028 |
| 2023 | $5,700 | $483,540 | $157,676 | $325,864 |
| 2022 | $5,526 | $474,060 | $154,585 | $319,475 |
| 2021 | $5,420 | $464,765 | $151,554 | $313,211 |
| 2020 | $5,362 | $460,000 | $150,000 | $310,000 |
| 2019 | $4,528 | $393,783 | $129,286 | $264,497 |
| 2018 | $5,073 | $386,062 | $126,751 | $259,311 |
| 2017 | $5,162 | $378,493 | $124,266 | $254,227 |
| 2016 | $5,156 | $371,073 | $121,830 | $249,243 |
| 2015 | $5,078 | $365,500 | $120,000 | $245,500 |
| 2014 | $3,927 | $263,508 | $105,298 | $158,210 |
Property History
| Date | Event | Price | List to Sale | Price per Sq Ft | Prior Sale |
|---|---|---|---|---|---|
| 11/16/2025 11/16/25 | For Sale | $749,000 | +62.8% | $568 / Sq Ft | |
| 09/20/2019 09/20/19 | Sold | $460,000 | +2.2% | $349 / Sq Ft | View Prior Sale |
| 08/04/2019 08/04/19 | Pending | -- | -- | -- | |
| 07/29/2019 07/29/19 | For Sale | $450,000 | +25.0% | $341 / Sq Ft | |
| 08/20/2014 08/20/14 | Sold | $360,000 | +2.9% | $273 / Sq Ft | View Prior Sale |
| 07/22/2014 07/22/14 | Pending | -- | -- | -- | |
| 07/08/2014 07/08/14 | For Sale | $349,900 | 0.0% | $265 / Sq Ft | |
| 07/08/2014 07/08/14 | Pending | -- | -- | -- | |
| 07/01/2014 07/01/14 | For Sale | $349,900 | -- | $265 / Sq Ft |
Purchase History
| Date | Type | Sale Price | Title Company |
|---|---|---|---|
| Gift Deed | -- | First American Title Insurance | |
| Interfamily Deed Transfer | -- | Accommodation | |
| Interfamily Deed Transfer | -- | First American Title Company | |
| Grant Deed | $460,000 | First American Title Company | |
| Interfamily Deed Transfer | -- | Chicago Title Company | |
| Grant Deed | $365,500 | Chicago Title Company | |
| Grant Deed | $250,500 | First American Title Company | |
| Grant Deed | $439,000 | First American Title Company | |
| Grant Deed | $136,000 | Chicago Title |
Mortgage History
| Date | Status | Loan Amount | Loan Type |
|---|---|---|---|
| Open | $70,000 | Credit Line Revolving | |
| Previous Owner | $322,000 | Adjustable Rate Mortgage/ARM | |
| Previous Owner | $320,850 | New Conventional | |
| Previous Owner | $245,717 | FHA | |
| Previous Owner | $322,000 | Purchase Money Mortgage | |
| Previous Owner | $105,300 | No Value Available | |
| Closed | $83,000 | No Value Available |
Source: California Regional Multiple Listing Service (CRMLS)
MLS Number: IG25260458
APN: 120-151-013
- 2515 Sweet Rain Way
- 1607 Cherokee Rd
- 2559 Gilbert Ave
- 1561 E Chase Dr
- 2843 James St
- 2208 Prescott Cir
- 1236 Kendrick Ct
- 1555 Lupine Cir
- 2208 Coachman Cir
- 1151 Portofino Ct Unit 101
- 970 Riverview Cir
- 7233 Bel Air St
- 7230 Sarsaparilla Dr
- 2001 Via Como Ct Unit 103
- 1121 San Marino Ct Unit 101
- 974 Alexandra Dr
- 1477 Floral Park St
- 7160 Bel Air St
- 1333 Soundview Cir
- 2955 Villa Catalonia Ct
- 2155 Begley Cir
- 3308 Willow Park Cir
- 1171 Baywood Dr
- 19789 Evelyn St
- 19995 Layton St
- 1025 Viewpointe Ln
- 19380 Quebec Ave
- 3682 Grovedale St
- 801 Magnolia Ave
- 660 Quince St
- 1637 English Place Unit B
- 3255 Bighorn Cir
- 1512 Evergreen Ln
- 4120 Forest Highlands Cir
- 2495 Hannum Cir
- 2025 S Main St
- 2640 Sprout Ln Unit 104
- 3972 Lavine Way Unit 110
- 2590 Taylor Ave
- 1349 Circle City Dr
