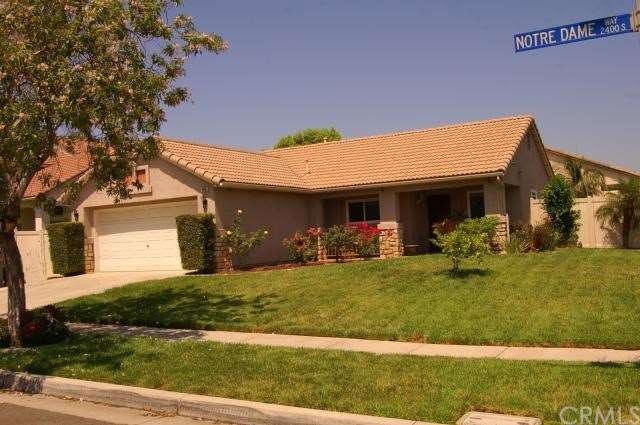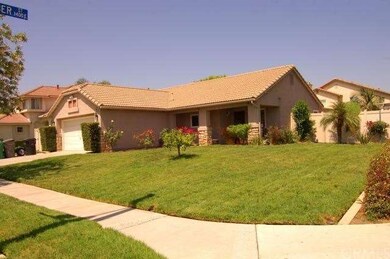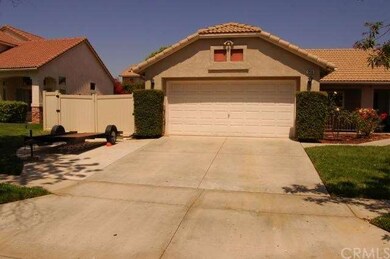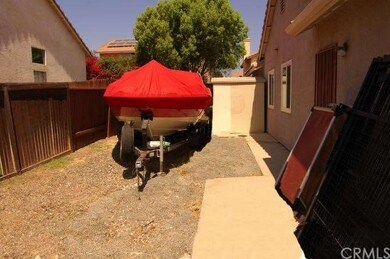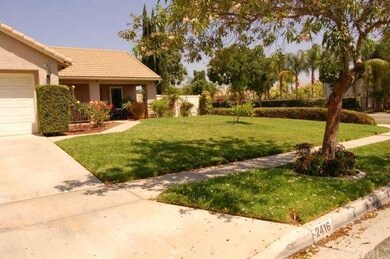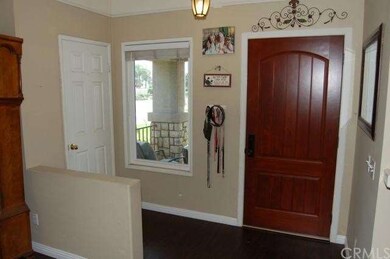
2416 Notre Dame Way Corona, CA 92881
South Corona NeighborhoodHighlights
- Above Ground Spa
- City Lights View
- Cathedral Ceiling
- Susan B. Anthony Elementary School Rated A
- Contemporary Architecture
- No HOA
About This Home
As of September 2019Beautiful home in a great neighborhood. No Home owners association. Has gated RV/Boat Parking & lots of covered patio space in the back yard. Spacious open kitchen with lots of storage & breakfast bar. There is a large spa remaining (without warranty). Take a look at the virtual tour. Close to shopping and the freeway. Take advantage of great Corona Schools. The home has Central Air & Heat as well as a "Whole House" fan to cool things off & save electricity. New Vinyl Windows are very energy efficient. Lots to like about this home.
Last Agent to Sell the Property
Charlotte Volsch
Volsch Enterprises, Inc. License #01307532 Listed on: 07/08/2014
Co-Listed By
CECIL VOLSCH
VOLSCH ENTERPRISES License #01266759
Home Details
Home Type
- Single Family
Est. Annual Taxes
- $5,700
Year Built
- Built in 1997
Lot Details
- 7,405 Sq Ft Lot
- Lot Dimensions are 85x102
- Southeast Facing Home
- Vinyl Fence
- Wood Fence
- Block Wall Fence
- Fence is in average condition
Parking
- 2 Car Direct Access Garage
- Parking Available
- Driveway
Property Views
- City Lights
- Hills
Home Design
- Contemporary Architecture
- Turnkey
- Slab Foundation
- Fire Rated Drywall
- Frame Construction
- Tile Roof
- Copper Plumbing
- Stucco
Interior Spaces
- 1,318 Sq Ft Home
- 1-Story Property
- Cathedral Ceiling
- Ceiling Fan
- Recessed Lighting
- Blinds
- Living Room with Fireplace
Kitchen
- Eat-In Kitchen
- Breakfast Bar
- Gas Range
- Microwave
- Dishwasher
- Ceramic Countertops
- Disposal
Flooring
- Carpet
- Tile
Bedrooms and Bathrooms
- 3 Bedrooms
- 2 Full Bathrooms
Laundry
- Laundry Room
- Gas Dryer Hookup
Accessible Home Design
- Halls are 36 inches wide or more
Outdoor Features
- Above Ground Spa
- Wrap Around Porch
- Patio
- Shed
Utilities
- Forced Air Heating and Cooling System
- 220 Volts For Spa
Community Details
- No Home Owners Association
Listing and Financial Details
- Tax Lot 1
- Tax Tract Number 26238
- Assessor Parcel Number 120151013
Ownership History
Purchase Details
Purchase Details
Home Financials for this Owner
Home Financials are based on the most recent Mortgage that was taken out on this home.Purchase Details
Home Financials for this Owner
Home Financials are based on the most recent Mortgage that was taken out on this home.Purchase Details
Home Financials for this Owner
Home Financials are based on the most recent Mortgage that was taken out on this home.Purchase Details
Home Financials for this Owner
Home Financials are based on the most recent Mortgage that was taken out on this home.Purchase Details
Home Financials for this Owner
Home Financials are based on the most recent Mortgage that was taken out on this home.Purchase Details
Home Financials for this Owner
Home Financials are based on the most recent Mortgage that was taken out on this home.Purchase Details
Home Financials for this Owner
Home Financials are based on the most recent Mortgage that was taken out on this home.Similar Home in Corona, CA
Home Values in the Area
Average Home Value in this Area
Purchase History
| Date | Type | Sale Price | Title Company |
|---|---|---|---|
| Interfamily Deed Transfer | -- | Accommodation | |
| Interfamily Deed Transfer | -- | First American Title Company | |
| Grant Deed | $460,000 | First American Title Company | |
| Interfamily Deed Transfer | -- | Chicago Title Company | |
| Grant Deed | $365,500 | Chicago Title Company | |
| Grant Deed | $250,500 | First American Title Company | |
| Grant Deed | $439,000 | First American Title Company | |
| Grant Deed | $136,000 | Chicago Title |
Mortgage History
| Date | Status | Loan Amount | Loan Type |
|---|---|---|---|
| Open | $476,000 | New Conventional | |
| Closed | $322,000 | Adjustable Rate Mortgage/ARM | |
| Previous Owner | $320,850 | New Conventional | |
| Previous Owner | $245,717 | FHA | |
| Previous Owner | $135,000 | Credit Line Revolving | |
| Previous Owner | $322,000 | Purchase Money Mortgage | |
| Previous Owner | $138,697 | Unknown | |
| Previous Owner | $105,300 | No Value Available | |
| Closed | $83,000 | No Value Available |
Property History
| Date | Event | Price | Change | Sq Ft Price |
|---|---|---|---|---|
| 09/20/2019 09/20/19 | Sold | $460,000 | +2.2% | $349 / Sq Ft |
| 08/04/2019 08/04/19 | Pending | -- | -- | -- |
| 07/29/2019 07/29/19 | For Sale | $450,000 | +25.0% | $341 / Sq Ft |
| 08/20/2014 08/20/14 | Sold | $360,000 | +2.9% | $273 / Sq Ft |
| 07/22/2014 07/22/14 | Pending | -- | -- | -- |
| 07/08/2014 07/08/14 | For Sale | $349,900 | 0.0% | $265 / Sq Ft |
| 07/08/2014 07/08/14 | Pending | -- | -- | -- |
| 07/01/2014 07/01/14 | For Sale | $349,900 | -- | $265 / Sq Ft |
Tax History Compared to Growth
Tax History
| Year | Tax Paid | Tax Assessment Tax Assessment Total Assessment is a certain percentage of the fair market value that is determined by local assessors to be the total taxable value of land and additions on the property. | Land | Improvement |
|---|---|---|---|---|
| 2025 | $5,700 | $842,101 | $164,045 | $678,056 |
| 2023 | $5,700 | $483,540 | $157,676 | $325,864 |
| 2022 | $5,526 | $474,060 | $154,585 | $319,475 |
| 2021 | $5,420 | $464,765 | $151,554 | $313,211 |
| 2020 | $5,362 | $460,000 | $150,000 | $310,000 |
| 2019 | $4,528 | $393,783 | $129,286 | $264,497 |
| 2018 | $5,073 | $386,062 | $126,751 | $259,311 |
| 2017 | $5,162 | $378,493 | $124,266 | $254,227 |
| 2016 | $5,156 | $371,073 | $121,830 | $249,243 |
| 2015 | $5,078 | $365,500 | $120,000 | $245,500 |
| 2014 | $3,927 | $263,508 | $105,298 | $158,210 |
Agents Affiliated with this Home
-

Seller's Agent in 2019
Curtis Rodriguez
HomeSmart, Evergreen Realty
(714) 270-5511
2 in this area
403 Total Sales
-
M
Buyer's Agent in 2019
Milo Rodriguez
United Realty Group
-
C
Seller's Agent in 2014
Charlotte Volsch
Volsch Enterprises, Inc.
-
C
Seller Co-Listing Agent in 2014
CECIL VOLSCH
VOLSCH ENTERPRISES
Map
Source: California Regional Multiple Listing Service (CRMLS)
MLS Number: SB14138457
APN: 120-151-013
- 1167 Belridge Place
- 1155 Andrew Ln
- 1173 Conestoga St
- 1338 Coral Gables Cir
- 1350 E Chase Dr
- 1083 La Vaughn Cir
- 1236 Kendrick Ct
- 1073 Peter Christian Cir
- 1555 Lupine Cir
- 970 Riverview Cir
- 2455 Mcmackin Dr
- 7230 Sarsaparilla Dr
- 1101 Portofino Ct Unit 103
- 1121 San Marino Ct Unit 101
- 3160 Vermont Dr
- 930 Ferndale Dr
- 974 Alexandra Dr
- 7160 Bel Air St
- 3308 Willow Park Cir
- 1324 Soundview Cir
