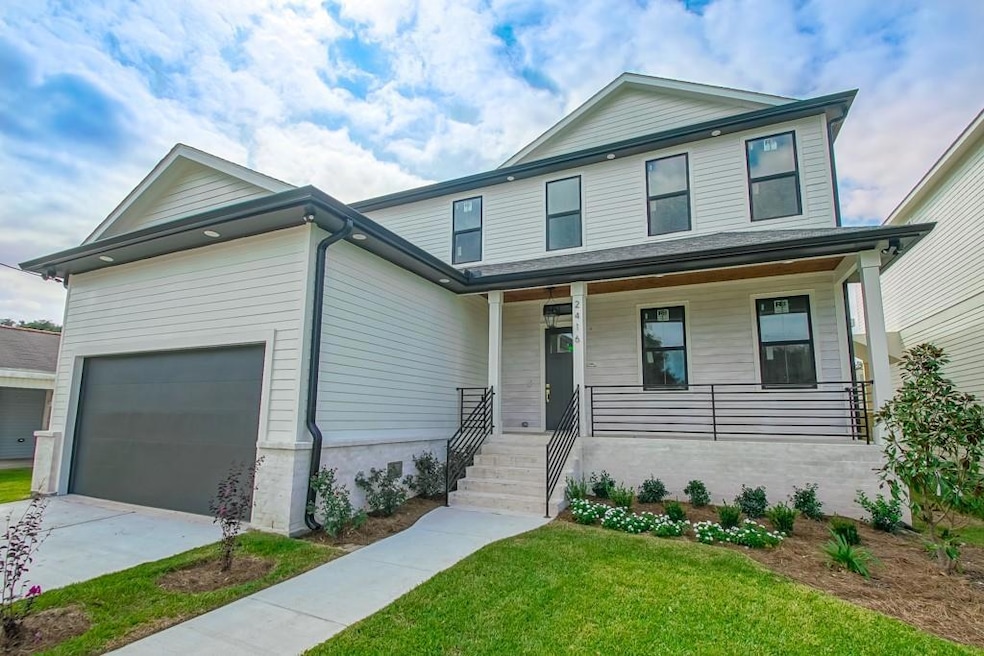
2416 Prentiss Ave New Orleans, LA 70122
Milneburg NeighborhoodEstimated payment $3,418/month
Highlights
- New Construction
- Stone Countertops
- Two cooling system units
- Traditional Architecture
- Stainless Steel Appliances
- 5-minute walk to St. James Playspot
About This Home
Welcome to 2416 Prentiss Avenue, a stunning new construction build nestled in the heart of Milneburg, New Orleans. This beautifully designed two-story home features 5 spacious bedrooms and 3.5 elegant bathrooms boasting more than 3,050 square feet of living space. Completed in 2024, the residence blends New Orleans architecture with luxurious modern touches, including soaring ceilings, crown molding, and electric fireplaces in both the living room and the primary suite. The gourmet kitchen is a showpiece, boasting a waterfall quartz island, wine fridge, walk-in pantry, and sleek stainless steel appliances. Throughout the home, you'll find waterproof laminate and porcelain tile flooring, adding both style and practicality. The spa-inspired primary bath offers a relaxing retreat with a walk-in shower and soaking tub, while the upstairs layout includes generously sized bedrooms, one featuring an en suite bath. Set on an oversized 60x120 ft lot, the property includes a welcoming front porch, rear brick patio, professionally landscaped yard, and a two-car garage. Just moments from parks, schools, and the rich culture that defines New Orleans, 2416 Prentiss is a move-in ready gem offering space, comfort, and undeniable curb appeal.
Listing Agent
Haus Nola Realty Group, LLC License #995708563 Listed on: 07/14/2025
Home Details
Home Type
- Single Family
Year Built
- Built in 2024 | New Construction
Lot Details
- 7,200 Sq Ft Lot
- Lot Dimensions are 60x120
- Rectangular Lot
Home Design
- Traditional Architecture
- Raised Foundation
- Shingle Roof
- HardiePlank Type
Interior Spaces
- 3,050 Sq Ft Home
- Property has 2 Levels
- Fire and Smoke Detector
- Washer and Dryer Hookup
Kitchen
- Oven
- Range
- Microwave
- Dishwasher
- Stainless Steel Appliances
- Stone Countertops
Bedrooms and Bathrooms
- 5 Bedrooms
Parking
- Garage
- Garage Door Opener
Utilities
- Two cooling system units
- Central Heating and Cooling System
Additional Features
- Brick Porch or Patio
- City Lot
Listing and Financial Details
- Home warranty included in the sale of the property
- Tax Lot X-2
- Assessor Parcel Number 38W423415
Map
Home Values in the Area
Average Home Value in this Area
Property History
| Date | Event | Price | Change | Sq Ft Price |
|---|---|---|---|---|
| 08/27/2025 08/27/25 | Price Changed | $3,800 | +8.6% | $1 / Sq Ft |
| 08/23/2025 08/23/25 | For Rent | $3,500 | 0.0% | -- |
| 08/18/2025 08/18/25 | Price Changed | $530,000 | +6.2% | $174 / Sq Ft |
| 08/17/2025 08/17/25 | Price Changed | $499,000 | -5.8% | $164 / Sq Ft |
| 07/14/2025 07/14/25 | For Sale | $530,000 | 0.0% | $174 / Sq Ft |
| 07/03/2025 07/03/25 | Off Market | $3,500 | -- | -- |
| 05/31/2025 05/31/25 | For Rent | $3,500 | -- | -- |
Similar Homes in New Orleans, LA
Source: ROAM MLS
MLS Number: 2511743
- 5525 Spain St
- 2335 Odin St
- 5911 Marigny St
- 5223 Saint Roch Ave
- 5901 Elysian Fields Ave
- 2314 Madrid St Unit LOWER
- 6031 Marigny St
- 2521 Dreux Ave
- 5165 Mandeville St
- 5439 Vermillion Blvd
- 6123 Marigny St
- 5166 Marigny St
- 6233 Music St
- 5222 Elysian Fields Ave
- 5321 Lafaye St
- 2464 Mexico St
- 2560 Mexico St
- 6209 Pasteur Blvd
- 6230 Pasteur Blvd Unit 6230 upper
- 4902 Baccich St Unit 4902






