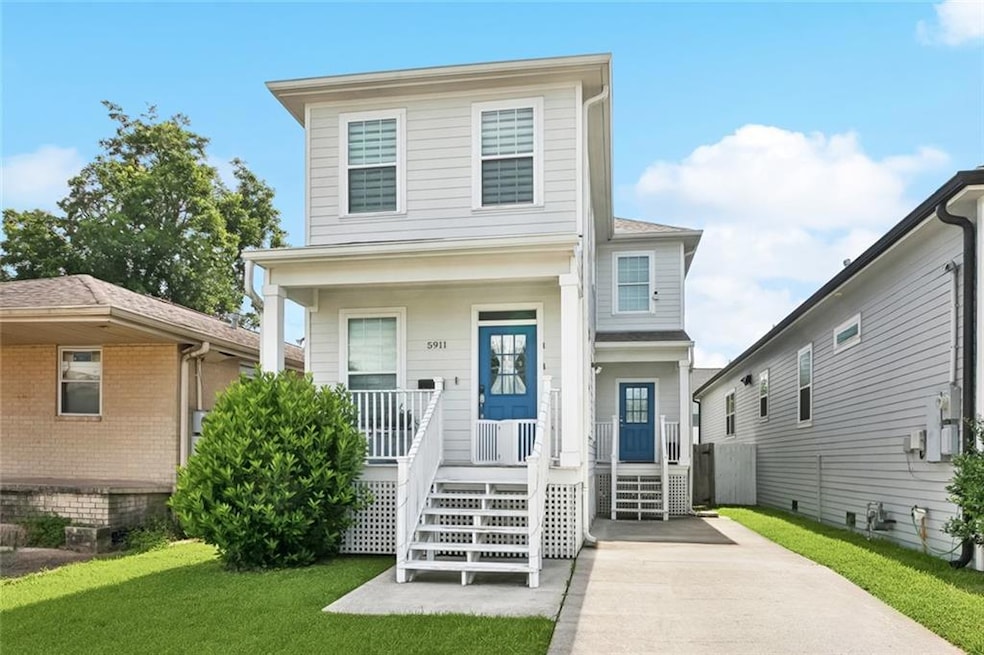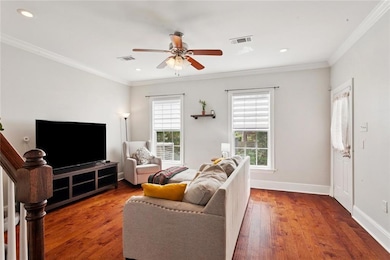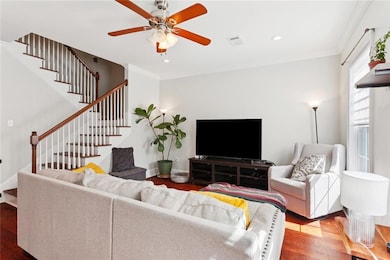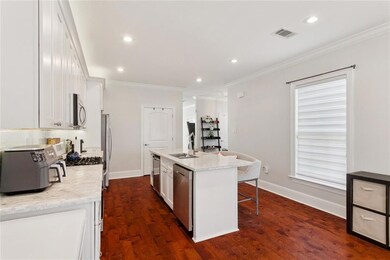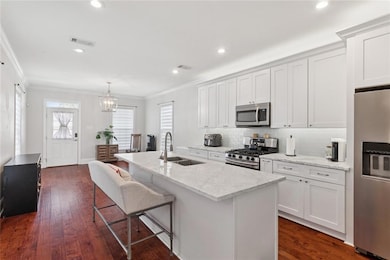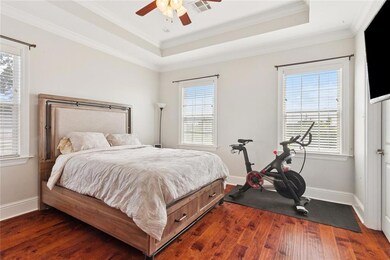5911 Marigny St New Orleans, LA 70122
Milneburg NeighborhoodHighlights
- Traditional Architecture
- Stainless Steel Appliances
- Central Heating and Cooling System
- Stone Countertops
- Porch
- Ceiling Fan
About This Home
Stylish seven-year old home in the Heart of Gentilly!
Just 2 blocks from Allen Toussaint Blvd and minutes from UNO, this beautifully designed 3-bedroom, 2.5-bath home offers modern comfort and timeless charm. Step inside to find gleaming hardwood floors, marble countertops, stainless steel appliances, and a built-in wine cooler—great for entertaining!
Enjoy 1,717 sqft of thoughtfully laid-out living space, including covered front and back porches, a concrete backyard patio, and off-street parking for added convenience.
Don't miss your chance to make this move-in-ready gem your own. Call today to schedule your private tour!
Listing Agent
Keller Williams Realty New Orleans License #995692805 Listed on: 06/30/2025

Home Details
Home Type
- Single Family
Est. Annual Taxes
- $2,592
Year Built
- Built in 2018
Lot Details
- Lot Dimensions are 33 x 120
- Rectangular Lot
- Property is in excellent condition
Home Design
- Traditional Architecture
- Raised Foundation
- HardiePlank Type
Interior Spaces
- 1,717 Sq Ft Home
- 2-Story Property
- Ceiling Fan
Kitchen
- Oven
- Range
- Microwave
- Dishwasher
- Stainless Steel Appliances
- Stone Countertops
- Disposal
Bedrooms and Bathrooms
- 3 Bedrooms
Laundry
- Dryer
- Washer
Home Security
- Carbon Monoxide Detectors
- Fire and Smoke Detector
Parking
- 2 Parking Spaces
- Driveway
Additional Features
- Energy-Efficient Windows
- Porch
- City Lot
- Central Heating and Cooling System
Community Details
- Pet Deposit $400
- Dogs and Cats Allowed
- Breed Restrictions
Listing and Financial Details
- Security Deposit $2,400
- Tenant pays for electricity, gas, water
- Tax Lot 3
- Assessor Parcel Number 701225911MarignyST
Map
Source: ROAM MLS
MLS Number: 2509221
APN: 3-8W-4-111-03
- 5914 Marigny St
- 6025 Mandeville St
- 5731 Marigny St
- 2262 Allen Toussaint Blvd
- 5740 Vermillion Blvd
- 2359 Prentiss Ave
- 2259 Allen Toussaint Blvd
- 5627 25 Spain St
- 2262 Mexico St
- 5523 25 Elysian Fields Ave
- 2444 Vienna St
- 2416 Prentiss Ave
- 5544 Vermillion Blvd
- 2318 Vienna St
- 6022 Cameron Blvd
- 6304 Saint Roch Ave
- 5901 Elysian Fields Ave
- 6010 Mandeville St
- 6031 Marigny St
- 2314 Madrid St Unit LOWER
- 2464 Vienna St
- 2335 Odin St
- 6212 Curie St Unit 6212
- 5439 Vermillion Blvd
- 6233 Music St
- 6220 Arts St
- 6222 Arts St
- 2464 Mexico St
- 1943 Rosary Dr
- 6316 Arts St
- 6087 Wildair Dr Unit 6087
- 2560 Mexico St
- 5222 Elysian Fields Ave
- 5165 Mandeville St
- 2127 Robin St
- 5119 Baccich St
