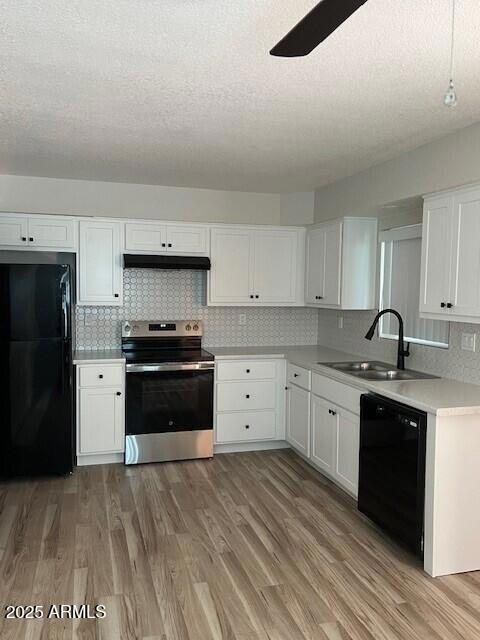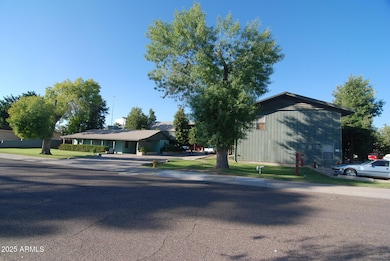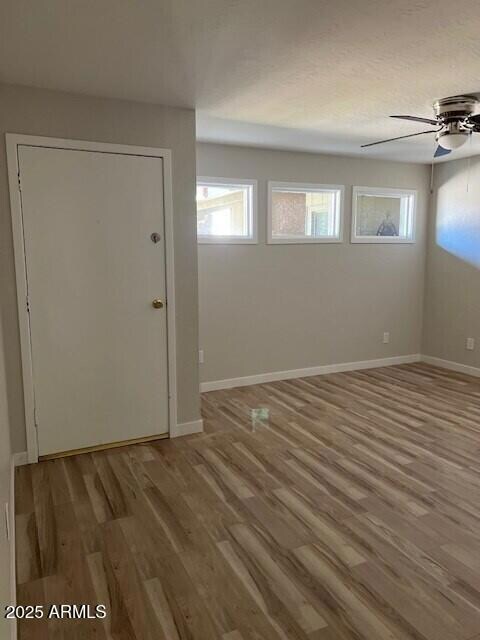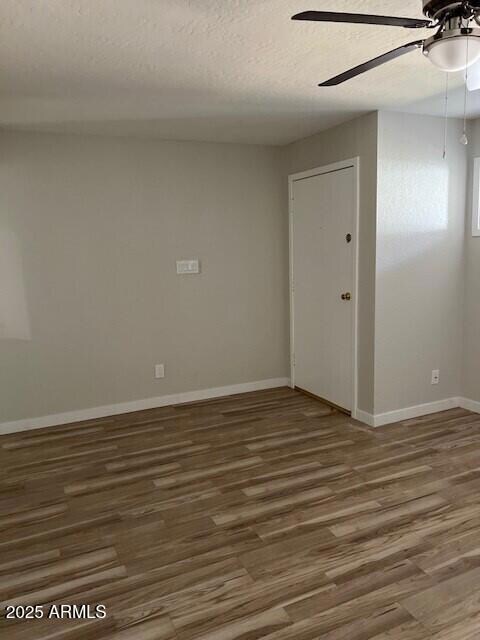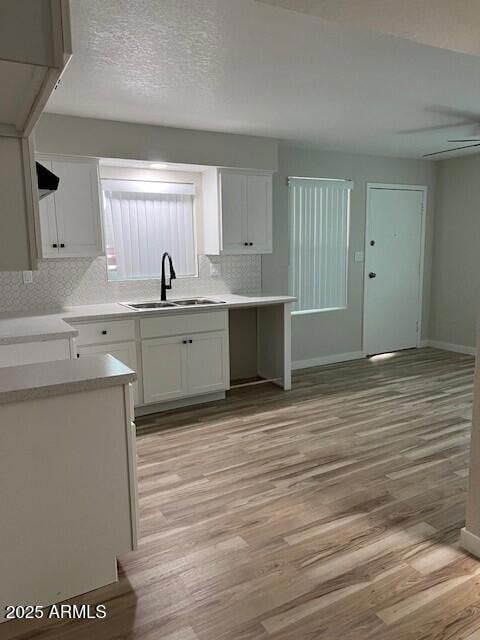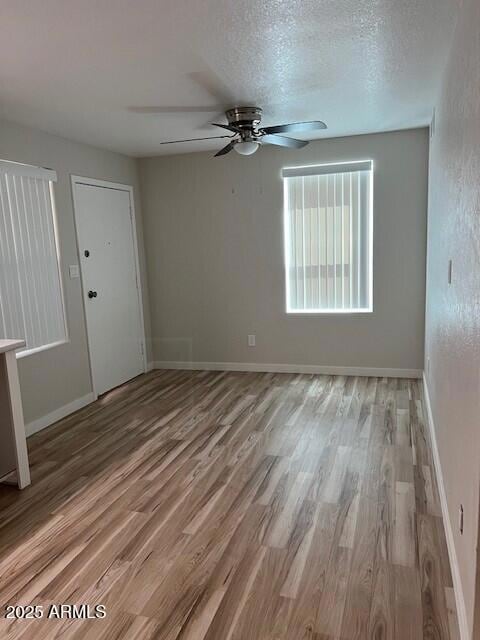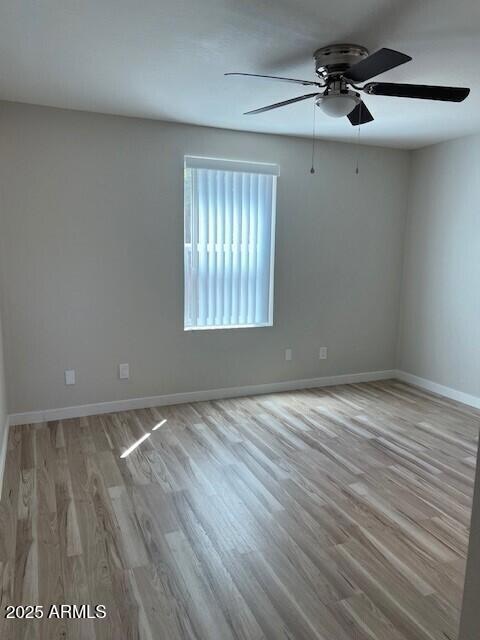2416 W Augusta Ave Unit 4 Phoenix, AZ 85021
Alhambra NeighborhoodHighlights
- 0.4 Acre Lot
- Main Floor Primary Bedroom
- Eat-In Kitchen
- Property is near public transit and bus stop
- No HOA
- Cooling Available
About This Home
Augusta Village, Lower-Level Unit, Newly Remodeled.... 2 Bedrooms, 1 Bath. Large bedrooms and full-size living room. Spacious kitchen and dining area. New paint, vinyl tile flooring and window coverings. New Kitchen Appliances. Augusta Village is a premium collection of 1 house, 10 large sized apartments in 3 buildings located on approximately 1 fully landscaped acre. Laundry facility on site. Property is fully landscaped and maintained by owner. Owner pays water and tenant is responsible for Electric, Internet/Cable. Walking distance to light rail, direct access to I-17 Interstate and one block from city bus line.
Condo Details
Home Type
- Condominium
Year Built
- Built in 1990
Lot Details
- Chain Link Fence
- Grass Covered Lot
Home Design
- Wood Frame Construction
- Composition Roof
Interior Spaces
- 865 Sq Ft Home
- 2-Story Property
- ENERGY STAR Qualified Windows
- Eat-In Kitchen
Flooring
- Tile
- Vinyl
Bedrooms and Bathrooms
- 2 Bedrooms
- Primary Bedroom on Main
- 1 Bathroom
Parking
- 1 Open Parking Space
- Assigned Parking
Schools
- Richard E Miller Elementary School
- Orangewood Middle School
- Washington High School
Utilities
- Cooling Available
- Heating Available
- High Speed Internet
Additional Features
- No Interior Steps
- North or South Exposure
- Property is near public transit and bus stop
Listing and Financial Details
- Property Available on 4/18/25
- $150 Move-In Fee
- Rent includes water, sewer, garbage collection, repairs, pest control svc
- 12-Month Minimum Lease Term
- $50 Application Fee
- Tax Lot 21
- Assessor Parcel Number 157-28-021
Community Details
Overview
- No Home Owners Association
- Vista Income Estates Unit 4 Subdivision
Amenities
- Coin Laundry
Pet Policy
- No Pets Allowed
Map
Property History
| Date | Event | Price | List to Sale | Price per Sq Ft |
|---|---|---|---|---|
| 01/30/2026 01/30/26 | Price Changed | $1,220 | -2.8% | $1 / Sq Ft |
| 11/04/2025 11/04/25 | Price Changed | $1,255 | -1.9% | $1 / Sq Ft |
| 10/10/2025 10/10/25 | Price Changed | $1,279 | -1.5% | $1 / Sq Ft |
| 05/09/2025 05/09/25 | Price Changed | $1,299 | -1.5% | $2 / Sq Ft |
| 04/18/2025 04/18/25 | For Rent | $1,319 | +75.9% | -- |
| 06/24/2017 06/24/17 | Rented | $750 | 0.0% | -- |
| 06/22/2017 06/22/17 | Under Contract | -- | -- | -- |
| 06/05/2017 06/05/17 | For Rent | $750 | 0.0% | -- |
| 02/01/2016 02/01/16 | Rented | $750 | 0.0% | -- |
| 12/29/2015 12/29/15 | For Rent | $750 | -- | -- |
Source: Arizona Regional Multiple Listing Service (ARMLS)
MLS Number: 6853976
- 2450 W Hayward Ave Unit 1
- 2250 W Augusta Ave
- 2334 W Morten Ave
- 2210 W Morten Ave
- 7830 N 21st Dr
- 2121 W Royal Palm Rd Unit 1013
- 8262 N 22nd Dr
- 2119 W Belmont Ave
- 8255 N 22nd Dr
- 2115 W Belmont Ave Unit 4
- 8214 N 21st Dr Unit A104
- 8201 N 21st Dr Unit C107
- 2715 W Royal Palm Rd
- 8302 N 21st Dr Unit L102
- 7549 N 21st Ave
- 8001 N 28th Ave
- 8347 N 22nd Dr
- 8301 N 21st Dr Unit F103
- 7537 N 21st Ave
- 2752 W Royal Palm Rd
- 2339 W Northern Ave
- 2411 W Northern Ave
- 2615 W Augusta Ave Unit 2
- 8192 N 22nd Dr
- 8202 N 21st Dr Unit B201
- 2049 W Hayward Ave Unit 16
- 2241 W Griswold Rd
- 8214 N 21st Dr Unit A208
- 8242 N Black Cyn Hwy Unit B202
- 8242 N Black Cyn Hwy Unit C202 copy
- 8215 N 21st Dr Unit D205
- 2020 W Hayward Ave Unit 30
- 2020 W Hayward Ave Unit 31
- 2020 W Hayward Ave Unit 22
- 2020 W Hayward Ave Unit 18
- 2020 W Hayward Ave Unit 28
- 2020 W Hayward Ave Unit 26
- 2021 W Hayward Ave Unit 30
- 2021 W Hayward Ave Unit 12
- 2021 W Hayward Ave Unit 8
Ask me questions while you tour the home.
