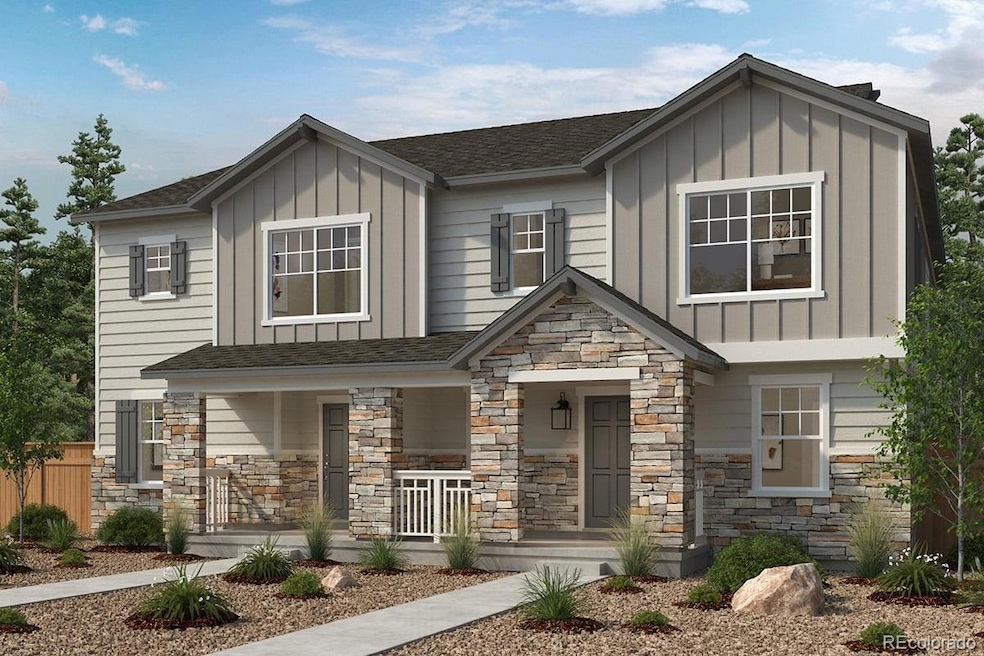24161 E 52nd Ave Aurora, CO 80019
Estimated payment $2,953/month
Highlights
- New Construction
- Primary Bedroom Suite
- Clubhouse
- Located in a master-planned community
- Open Floorplan
- Great Room
About This Home
Welcome to this beautifully designed 1964 sqft. paired villa home featuring 4 bedrooms and 3 bathrooms. Thoughtfully crafted for modern living, the home showcases elegant quartz countertops, durable luxury vinyl plan (LVP) flooring, and an open-concept layout with plenty of natural light. Located in a vibrant new community just minutes from Denver International Airport and E-470. Team Lassen represents the seller/builder as a Transaction Broker.
Listing Agent
MB Team Lassen Brokerage Email: info@teamlassen.com,303-668-7007 Listed on: 11/10/2025
Home Details
Home Type
- Single Family
Year Built
- Built in 2025 | New Construction
Lot Details
- 2,720 Sq Ft Lot
- South Facing Home
- Property is Fully Fenced
- Front Yard Sprinklers
- Private Yard
HOA Fees
Parking
- 2 Car Attached Garage
Home Design
- Slab Foundation
- Composition Roof
- Cement Siding
- Stone Siding
Interior Spaces
- 1,964 Sq Ft Home
- 2-Story Property
- Open Floorplan
- Double Pane Windows
- Great Room
- Sump Pump
- Laundry Room
Kitchen
- Eat-In Kitchen
- Oven
- Microwave
- Dishwasher
- Kitchen Island
- Quartz Countertops
- Disposal
Flooring
- Carpet
- Vinyl
Bedrooms and Bathrooms
- Primary Bedroom Suite
- Walk-In Closet
- 3 Full Bathrooms
Home Security
- Smart Locks
- Smart Thermostat
- Carbon Monoxide Detectors
- Fire and Smoke Detector
Outdoor Features
- Rain Gutters
Schools
- Aurora Highlands Elementary And Middle School
- Vista Peak High School
Utilities
- Central Air
- Heating System Uses Natural Gas
- Natural Gas Connected
- Gas Water Heater
- High Speed Internet
- Phone Available
- Cable TV Available
Listing and Financial Details
- Exclusions: na
- Assessor Parcel Number 24161
Community Details
Overview
- Association fees include exterior maintenance w/out roof, ground maintenance, road maintenance, snow removal, trash
- Windler Homeowners Association, Phone Number (303) 482-2213
- Windler Services Association, Phone Number (303) 482-2213
- Built by KB Home
- Windler Subdivision
- Located in a master-planned community
- Community Parking
Amenities
- Clubhouse
Recreation
- Tennis Courts
- Community Playground
- Community Pool
- Park
- Trails
Map
Property History
| Date | Event | Price | List to Sale | Price per Sq Ft | Prior Sale |
|---|---|---|---|---|---|
| 12/15/2025 12/15/25 | Sold | $452,990 | 0.0% | $231 / Sq Ft | View Prior Sale |
| 12/10/2025 12/10/25 | Off Market | $452,990 | -- | -- | |
| 12/05/2025 12/05/25 | Price Changed | $452,990 | 0.0% | $231 / Sq Ft | |
| 12/03/2025 12/03/25 | For Sale | $453,000 | -- | $231 / Sq Ft |
Source: REcolorado®
MLS Number: 3416934
- 4125 N Duquesne Ct
- 24333 E 41st Ave
- Citrine Plan at The Aurora Highlands
- Alexandrite Plan at The Aurora Highlands
- Arlington Plan at The Aurora Highlands
- Daniel Plan at The Aurora Highlands
- Delaney Plan at The Aurora Highlands
- Coral Plan at The Aurora Highlands
- Yorktown Plan at The Aurora Highlands
- Pinecrest Plan at The Aurora Highlands
- Hemingway Plan at The Aurora Highlands
- Lapis Plan at The Aurora Highlands
- Coronado Plan at The Aurora Highlands
- Noble Plan at The Aurora Highlands
- Seth Plan at The Aurora Highlands
- 5242 Denali Blvd
- 45947 Gentry Ave
- 45929 Gentry Ave
- 25020 E 42nd Ave
- 3921 Eaton Park St
Ask me questions while you tour the home.

