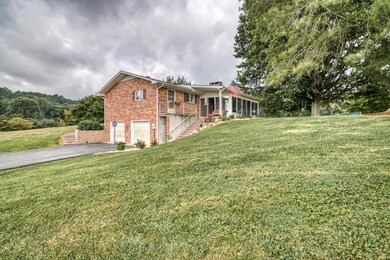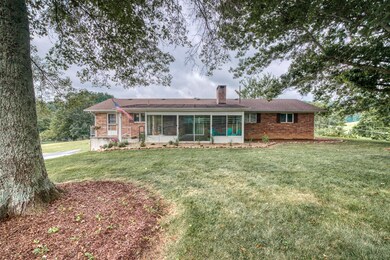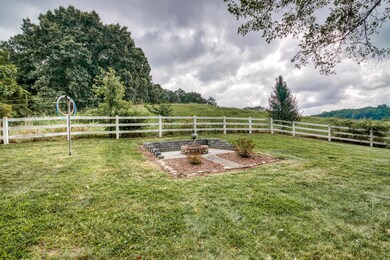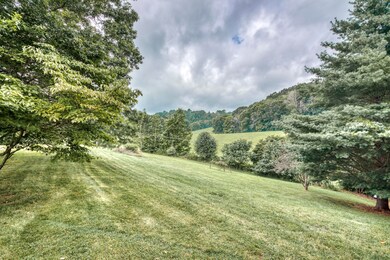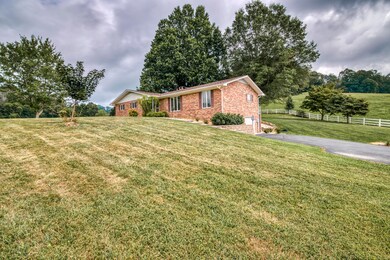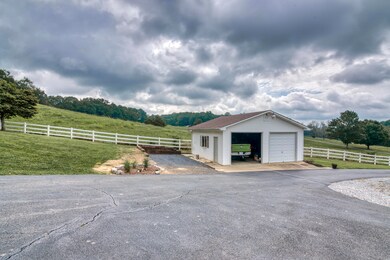
24166 Walden Rd Abingdon, VA 24210
Highlights
- Raised Ranch Architecture
- Wood Flooring
- Sun or Florida Room
- Greendale Elementary School Rated 9+
- 2 Fireplaces
- Home Office
About This Home
As of September 2020Convenience to town but no city taxes! Located just a hop and a skip from the Barter Theatre, Martha Washington Inn, and everything else downtown Abingdon VA has to off, this home sits on a beautiful pedestal in a country setting! This home features 3 bedrooms and 3 full bathrooms while having a full den with fireplace in basement area for the extended family visits. Enjoy ample storage/parking with a 2 car drive under garage as well as a 2 car detached garage. This home is ready for it's new owner! Don't delay.
Last Agent to Sell the Property
MATTHEW SMITH
HIGHLANDS REALTY, INC. ABINGDON License #304086
Home Details
Home Type
- Single Family
Est. Annual Taxes
- $1,419
Year Built
- Built in 1975
Lot Details
- 2.05 Acre Lot
- Back Yard Fenced
- Landscaped
- Level Lot
- Property is in average condition
- Property is zoned A2
Parking
- 2 Car Garage
Home Design
- Raised Ranch Architecture
- Brick Exterior Construction
- Block Foundation
- Shingle Roof
Interior Spaces
- 2,492 Sq Ft Home
- 1-Story Property
- Paneling
- 2 Fireplaces
- Brick Fireplace
- Insulated Windows
- Entrance Foyer
- Home Office
- Sun or Florida Room
Kitchen
- Built-In Electric Oven
- Cooktop
- Dishwasher
Flooring
- Wood
- Parquet
- Carpet
- Tile
- Vinyl
Bedrooms and Bathrooms
- 3 Bedrooms
- 3 Full Bathrooms
Laundry
- Laundry Room
- Washer and Electric Dryer Hookup
Partially Finished Basement
- Basement Fills Entire Space Under The House
- Fireplace in Basement
Outdoor Features
- Enclosed patio or porch
- Outdoor Storage
Schools
- Greendale Elementary School
- E. B. Stanley Middle School
- Abingdon High School
Utilities
- Central Heating and Cooling System
- Heat Pump System
- Septic Tank
Community Details
- Property has a Home Owners Association
Listing and Financial Details
- Assessor Parcel Number 085 A 19 007584
Map
Home Values in the Area
Average Home Value in this Area
Property History
| Date | Event | Price | Change | Sq Ft Price |
|---|---|---|---|---|
| 09/30/2020 09/30/20 | Sold | $272,000 | -2.8% | $109 / Sq Ft |
| 08/29/2020 08/29/20 | Pending | -- | -- | -- |
| 08/28/2020 08/28/20 | For Sale | $279,900 | +27.2% | $112 / Sq Ft |
| 01/30/2017 01/30/17 | Sold | $220,000 | -6.3% | $88 / Sq Ft |
| 12/29/2016 12/29/16 | Pending | -- | -- | -- |
| 12/22/2016 12/22/16 | For Sale | $234,900 | -- | $94 / Sq Ft |
Tax History
| Year | Tax Paid | Tax Assessment Tax Assessment Total Assessment is a certain percentage of the fair market value that is determined by local assessors to be the total taxable value of land and additions on the property. | Land | Improvement |
|---|---|---|---|---|
| 2024 | $1,419 | $236,500 | $51,300 | $185,200 |
| 2023 | $1,419 | $236,500 | $51,300 | $185,200 |
| 2022 | $1,419 | $236,500 | $51,300 | $185,200 |
| 2021 | $1,419 | $236,500 | $51,300 | $185,200 |
| 2019 | $1,317 | $209,100 | $51,300 | $157,800 |
| 2018 | $1,317 | $209,100 | $51,300 | $157,800 |
| 2017 | $1,317 | $209,100 | $51,300 | $157,800 |
| 2016 | $1,218 | $193,400 | $31,300 | $162,100 |
| 2015 | $1,218 | $193,400 | $31,300 | $162,100 |
| 2014 | $1,218 | $193,400 | $31,300 | $162,100 |
Mortgage History
| Date | Status | Loan Amount | Loan Type |
|---|---|---|---|
| Open | $258,400 | New Conventional | |
| Previous Owner | $170,000 | Stand Alone Refi Refinance Of Original Loan | |
| Previous Owner | $295,000 | Purchase Money Mortgage |
Deed History
| Date | Type | Sale Price | Title Company |
|---|---|---|---|
| Warranty Deed | $272,000 | Attorney | |
| Warranty Deed | $220,000 | Blue Ridge Title & Stlmnt |
Similar Homes in Abingdon, VA
Source: Tennessee/Virginia Regional MLS
MLS Number: 9912317
APN: 085-A-19
- Lot 9 Hendricks Dr
- LOT #11 Hendricks Dr
- 24752 Walden Rd
- 24368 Reflection Ln
- 901 Morningside Dr NE
- 867 Wayne Ave NE
- 879 Wayne Ave NE
- 25092 Hillman Hwy
- 270 Ruth St SW
- 1073 Canterbury Ln SW
- 1103 Panorama Dr SW
- 1103 Panorama Dr
- 1081 Panorama Dr SW
- 1081 Panorama Dr
- TBD Boone St NE
- 1039 Panorama Dr SW
- 1039 Panorama Dr
- 1086 Hillview Dr
- 15065 Whites Mill Rd
- 364 Shady St

